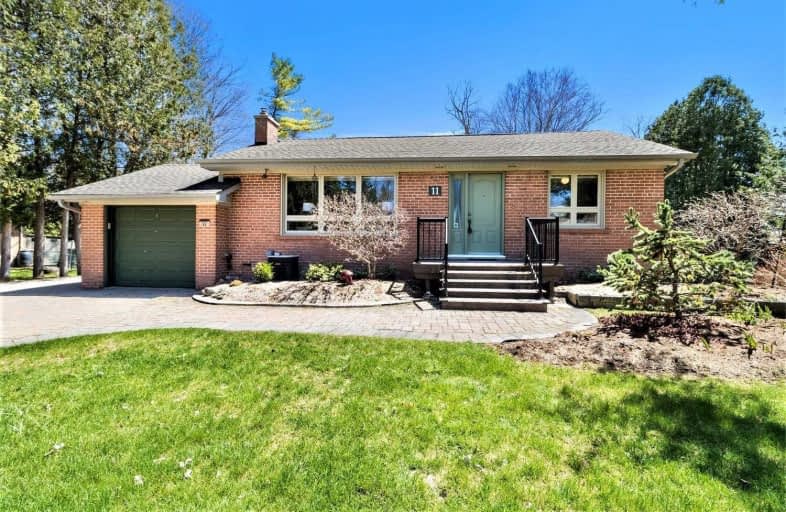
3D Walkthrough

Holy Family Catholic School
Elementary: Catholic
13.73 km
Thorah Central Public School
Elementary: Public
14.88 km
Beaverton Public School
Elementary: Public
14.03 km
Sunderland Public School
Elementary: Public
12.36 km
Morning Glory Public School
Elementary: Public
3.38 km
McCaskill's Mills Public School
Elementary: Public
9.68 km
Our Lady of the Lake Catholic College High School
Secondary: Catholic
23.23 km
Brock High School
Secondary: Public
11.42 km
Sutton District High School
Secondary: Public
12.74 km
Keswick High School
Secondary: Public
22.58 km
Port Perry High School
Secondary: Public
30.71 km
Uxbridge Secondary School
Secondary: Public
23.58 km


