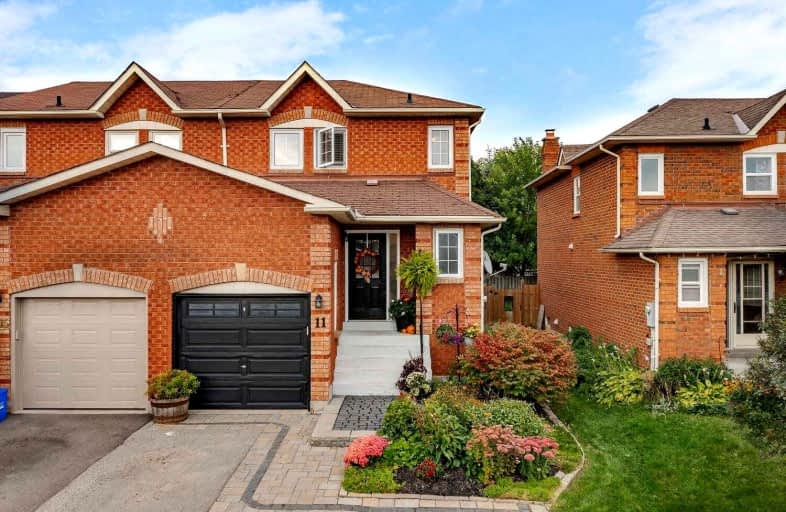Sold on Sep 25, 2021
Note: Property is not currently for sale or for rent.

-
Type: Att/Row/Twnhouse
-
Style: 2-Storey
-
Lot Size: 26.49 x 121.39 Feet
-
Age: No Data
-
Taxes: $3,000 per year
-
Days on Site: 2 Days
-
Added: Sep 23, 2021 (2 days on market)
-
Updated:
-
Last Checked: 3 months ago
-
MLS®#: N5380540
-
Listed By: Royal lepage your community realty, brokerage
Beautiful 3 Bdrm End-Unit Townhome Situated On A Gorgeous Professionally Landscaped Lot. Quiet, Family Friendly Street. Lovingly Maintained & Updated Throughout. Lrg L-Shaped Living/Dining Room Combo, Family-Sized Kitchen & Breakfast Area. W/O To Awesome Deck, Incredible Gardens W/Pond...A True Sanctuary. Sizable Bdrms On 2nd Lvl. Partially Finished Basement W/ Bthrm Rough-In. You Will Absolutely Fall In Love W/This Beautiful Home & All That It Has To Offer!
Extras
Include: Fridge, Stove, Dishwasher, Microwave. Washer, Dryer, All Electric Light Fixtures, All Window Coverings, A/C Unit. Furnace & Hwt Rentals.
Property Details
Facts for 11 Skybird Lane, Georgina
Status
Days on Market: 2
Last Status: Sold
Sold Date: Sep 25, 2021
Closed Date: Nov 01, 2021
Expiry Date: Nov 23, 2021
Sold Price: $760,000
Unavailable Date: Sep 25, 2021
Input Date: Sep 23, 2021
Prior LSC: Listing with no contract changes
Property
Status: Sale
Property Type: Att/Row/Twnhouse
Style: 2-Storey
Area: Georgina
Community: Keswick North
Inside
Bedrooms: 3
Bathrooms: 2
Kitchens: 1
Rooms: 7
Den/Family Room: No
Air Conditioning: Central Air
Fireplace: Yes
Washrooms: 2
Building
Basement: Full
Basement 2: Part Fin
Heat Type: Forced Air
Heat Source: Gas
Exterior: Brick
Water Supply: Municipal
Special Designation: Unknown
Parking
Driveway: Private
Garage Spaces: 1
Garage Type: Built-In
Covered Parking Spaces: 3
Total Parking Spaces: 4
Fees
Tax Year: 2020
Tax Legal Description: Pcl 33-5 Sec 65M2609; Pt Lt 33 Pl 65M2609, Pts 31
Taxes: $3,000
Land
Cross Street: Metro & Gwendolyn
Municipality District: Georgina
Fronting On: East
Pool: None
Sewer: Sewers
Lot Depth: 121.39 Feet
Lot Frontage: 26.49 Feet
Additional Media
- Virtual Tour: https://tour.360realtours.ca/1908541?idx=1
Rooms
Room details for 11 Skybird Lane, Georgina
| Type | Dimensions | Description |
|---|---|---|
| Living Main | 3.00 x 5.54 | Vinyl Floor, Fireplace, Picture Window |
| Dining Main | 2.41 x 2.87 | Vinyl Floor, W/O To Deck, Open Concept |
| Kitchen Main | 2.64 x 4.87 | Vinyl Floor, Family Size Kitchen |
| Breakfast Main | - | Vinyl Floor, Combined W/Kitchen |
| Prim Bdrm 2nd | 3.20 x 4.63 | Laminate, His/Hers Closets, Window |
| 2nd Br 2nd | 3.02 x 3.30 | Laminate, Closet, Window |
| 3rd Br 2nd | 2.61 x 4.39 | Laminate, Closet, Window |
| Rec Bsmt | - |
| XXXXXXXX | XXX XX, XXXX |
XXXX XXX XXXX |
$XXX,XXX |
| XXX XX, XXXX |
XXXXXX XXX XXXX |
$XXX,XXX |
| XXXXXXXX XXXX | XXX XX, XXXX | $760,000 XXX XXXX |
| XXXXXXXX XXXXXX | XXX XX, XXXX | $689,900 XXX XXXX |

St Thomas Aquinas Catholic Elementary School
Elementary: CatholicKeswick Public School
Elementary: PublicLakeside Public School
Elementary: PublicW J Watson Public School
Elementary: PublicR L Graham Public School
Elementary: PublicFairwood Public School
Elementary: PublicBradford Campus
Secondary: PublicOur Lady of the Lake Catholic College High School
Secondary: CatholicSutton District High School
Secondary: PublicKeswick High School
Secondary: PublicBradford District High School
Secondary: PublicNantyr Shores Secondary School
Secondary: Public

