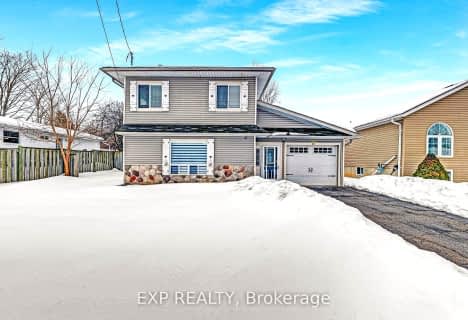
St Thomas Aquinas Catholic Elementary School
Elementary: CatholicKeswick Public School
Elementary: PublicLakeside Public School
Elementary: PublicW J Watson Public School
Elementary: PublicR L Graham Public School
Elementary: PublicFairwood Public School
Elementary: PublicBradford Campus
Secondary: PublicOur Lady of the Lake Catholic College High School
Secondary: CatholicSutton District High School
Secondary: PublicDr John M Denison Secondary School
Secondary: PublicKeswick High School
Secondary: PublicNantyr Shores Secondary School
Secondary: Public- 3 bath
- 4 bed
- 2000 sqft
364 Danny Wheeler Boulevard, Georgina, Ontario • L4P 0K2 • Keswick North
- 3 bath
- 4 bed
- 2000 sqft
199 Biscayne Boulevard, Georgina, Ontario • L4P 3L5 • Keswick South
- 2 bath
- 4 bed
29 Alice Avenue, Georgina, Ontario • L4P 3C8 • Historic Lakeshore Communities
- 3 bath
- 4 bed
- 2000 sqft
355 Danny Wheeler Boulevard, Georgina, Ontario • L4P 3C8 • Keswick North












