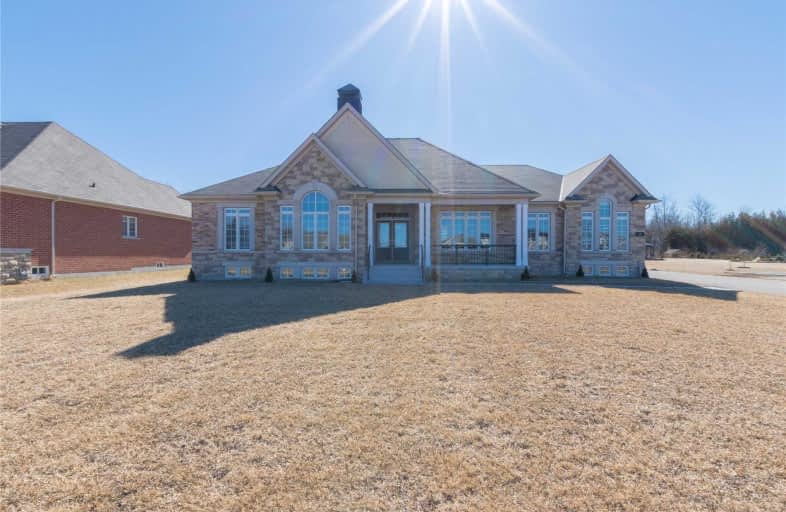Sold on Mar 27, 2019
Note: Property is not currently for sale or for rent.

-
Type: Detached
-
Style: Bungalow
-
Size: 2500 sqft
-
Lot Size: 110.4 x 399.59 Feet
-
Age: 0-5 years
-
Taxes: $8,882 per year
-
Days on Site: 62 Days
-
Added: Jan 23, 2019 (2 months on market)
-
Updated:
-
Last Checked: 3 months ago
-
MLS®#: N4343572
-
Listed By: Re/max realtron polsinello realty, brokerage
Enjoy The Luxurious Lakeside Lifestyle In Exclusive Eastbourne Estates! This Spacious Bungalow Is Nestled On A 1 Acre Lot On A Private Cul De Sac Adjacent To Eastbourne Golf Course & Offers Private Lake Access With Dock. The Bright Open Concept Home Features Hardwood Floors, Soaring Ceilings A Gourmet Kitchen With Stone Counters & S/S Appliances Overlooking The Expansive Great Room. Luxurious Master Suite Boasts A 5 Piece Ensuite Bath & Walk-In Closet!
Extras
Each Bedroom Has Access To An Ensuite Bath. 3 Car Garage! Incl: Light Fixtures, Fridge, Gas Range, Built-In Dishwasher & Microwave Oven. Front Load Washer & Dryer.Energy Star Home. 3 Car Garage. Community Dock Annual Fee $450./Yr. Hwt (R)
Property Details
Facts for 11 Wolford Court, Georgina
Status
Days on Market: 62
Last Status: Sold
Sold Date: Mar 27, 2019
Closed Date: May 31, 2019
Expiry Date: May 31, 2019
Sold Price: $1,111,000
Unavailable Date: Mar 27, 2019
Input Date: Jan 23, 2019
Property
Status: Sale
Property Type: Detached
Style: Bungalow
Size (sq ft): 2500
Age: 0-5
Area: Georgina
Community: Historic Lakeshore Communities
Availability Date: Flexible
Inside
Bedrooms: 3
Bathrooms: 3
Kitchens: 1
Rooms: 9
Den/Family Room: Yes
Air Conditioning: Central Air
Fireplace: Yes
Laundry Level: Main
Washrooms: 3
Building
Basement: Unfinished
Heat Type: Forced Air
Heat Source: Gas
Exterior: Brick
Exterior: Stone
Water Supply: Municipal
Special Designation: Unknown
Parking
Driveway: Private
Garage Spaces: 3
Garage Type: Attached
Covered Parking Spaces: 10
Fees
Tax Year: 2018
Tax Legal Description: Pcl 31-1, Sec 65M2885 ; Lt 31, Pl 65M2885 , T/W Ro
Taxes: $8,882
Highlights
Feature: Beach
Feature: Cul De Sac
Feature: Golf
Feature: Lake Access
Feature: Lake/Pond
Feature: Marina
Land
Cross Street: Woodbine & Metro
Municipality District: Georgina
Fronting On: East
Pool: None
Sewer: Sewers
Lot Depth: 399.59 Feet
Lot Frontage: 110.4 Feet
Acres: .50-1.99
Waterfront: Indirect
Additional Media
- Virtual Tour: http://salisburymedia.ca/11-wolford-court-georgina/
Rooms
Room details for 11 Wolford Court, Georgina
| Type | Dimensions | Description |
|---|---|---|
| Great Rm Main | 4.55 x 5.81 | Hardwood Floor, Cathedral Ceiling, Fireplace |
| Dining Main | 4.13 x 4.80 | Hardwood Floor, Coffered Ceiling, Picture Window |
| Kitchen Main | 3.04 x 5.84 | Granite Counter, Centre Island, Open Concept |
| Breakfast Main | 3.04 x 3.35 | Ceramic Floor, Open Concept, W/O To Yard |
| Office Main | 3.68 x 4.08 | Hardwood Floor, Vaulted Ceiling, Picture Window |
| Mudroom Main | 2.44 x 5.44 | Ceramic Floor, Combined W/Laundry, Access To Garage |
| Master Main | 3.99 x 6.24 | Coffered Ceiling, W/I Closet, 5 Pc Ensuite |
| 2nd Br Main | 3.48 x 3.67 | Hardwood Floor, Semi Ensuite, Double Closet |
| 3rd Br Main | 3.33 x 3.42 | Hardwood Floor, Semi Ensuite, Closet |
| XXXXXXXX | XXX XX, XXXX |
XXXX XXX XXXX |
$X,XXX,XXX |
| XXX XX, XXXX |
XXXXXX XXX XXXX |
$X,XXX,XXX | |
| XXXXXXXX | XXX XX, XXXX |
XXXXXXX XXX XXXX |
|
| XXX XX, XXXX |
XXXXXX XXX XXXX |
$X,XXX,XXX | |
| XXXXXXXX | XXX XX, XXXX |
XXXXXXX XXX XXXX |
|
| XXX XX, XXXX |
XXXXXX XXX XXXX |
$X,XXX,XXX | |
| XXXXXXXX | XXX XX, XXXX |
XXXXXXX XXX XXXX |
|
| XXX XX, XXXX |
XXXXXX XXX XXXX |
$X,XXX,XXX | |
| XXXXXXXX | XXX XX, XXXX |
XXXXXXX XXX XXXX |
|
| XXX XX, XXXX |
XXXXXX XXX XXXX |
$X,XXX,XXX | |
| XXXXXXXX | XXX XX, XXXX |
XXXXXXX XXX XXXX |
|
| XXX XX, XXXX |
XXXXXX XXX XXXX |
$X,XXX,XXX |
| XXXXXXXX XXXX | XXX XX, XXXX | $1,111,000 XXX XXXX |
| XXXXXXXX XXXXXX | XXX XX, XXXX | $1,199,000 XXX XXXX |
| XXXXXXXX XXXXXXX | XXX XX, XXXX | XXX XXXX |
| XXXXXXXX XXXXXX | XXX XX, XXXX | $1,290,000 XXX XXXX |
| XXXXXXXX XXXXXXX | XXX XX, XXXX | XXX XXXX |
| XXXXXXXX XXXXXX | XXX XX, XXXX | $1,290,000 XXX XXXX |
| XXXXXXXX XXXXXXX | XXX XX, XXXX | XXX XXXX |
| XXXXXXXX XXXXXX | XXX XX, XXXX | $1,349,900 XXX XXXX |
| XXXXXXXX XXXXXXX | XXX XX, XXXX | XXX XXXX |
| XXXXXXXX XXXXXX | XXX XX, XXXX | $1,500,000 XXX XXXX |
| XXXXXXXX XXXXXXX | XXX XX, XXXX | XXX XXXX |
| XXXXXXXX XXXXXX | XXX XX, XXXX | $1,500,000 XXX XXXX |

Deer Park Public School
Elementary: PublicSt Thomas Aquinas Catholic Elementary School
Elementary: CatholicKeswick Public School
Elementary: PublicLakeside Public School
Elementary: PublicW J Watson Public School
Elementary: PublicR L Graham Public School
Elementary: PublicBradford Campus
Secondary: PublicOur Lady of the Lake Catholic College High School
Secondary: CatholicSutton District High School
Secondary: PublicKeswick High School
Secondary: PublicSt Peter's Secondary School
Secondary: CatholicNantyr Shores Secondary School
Secondary: Public- 2 bath
- 3 bed
- 1500 sqft
100 Pine Post Road, Georgina, Ontario • L4P 3C8 • Keswick North
- 2 bath
- 3 bed
- 1500 sqft
849 Trivetts Road, Georgina, Ontario • L4P 0S2 • Historic Lakeshore Communities


