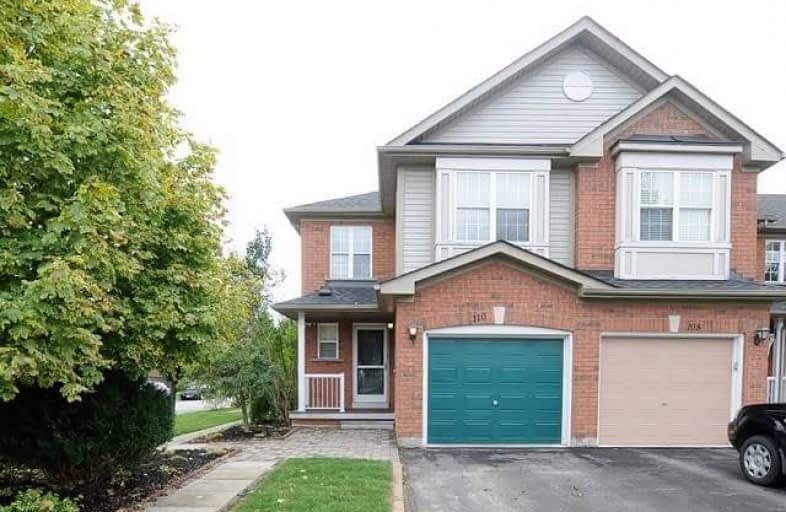Sold on Nov 18, 2017
Note: Property is not currently for sale or for rent.

-
Type: Att/Row/Twnhouse
-
Style: 2-Storey
-
Size: 1500 sqft
-
Lot Size: 28.1 x 100 Feet
-
Age: No Data
-
Taxes: $2,936 per year
-
Days on Site: 39 Days
-
Added: Sep 07, 2019 (1 month on market)
-
Updated:
-
Last Checked: 3 months ago
-
MLS®#: N3950407
-
Listed By: Re/max village realty inc., brokerage
Wonderful End Unit Townhouse In Simcoe Landing. Minutes From 404, Schools, Parks, Medical And Shopping. This Home Is Just Like A Semi-Detached Featuring 4 Bedrooms, Freshly Painted, Side Access To Backyard, Spacious Kitchen With Breakfast Area, W/O To Covered Deck, Master Has A 4 Piece Ensuite & W/I Closet, Mostly Bricked, Newly Laid Sod, No Sidewalk Giving The Driveway 2 Full Parking Spots And The Roof Was Replaced In 2016.
Extras
Fridge, Stove, Dishwasher, B/I Microwave, All Electrical Light Fixtures, All Blinds, All Ceiling Fans, Garage Door Opener With 2 Remotes, A/C And Furnace.
Property Details
Facts for 110 Glasgow Crescent, Georgina
Status
Days on Market: 39
Last Status: Sold
Sold Date: Nov 18, 2017
Closed Date: Dec 18, 2017
Expiry Date: Dec 31, 2017
Sold Price: $489,000
Unavailable Date: Nov 18, 2017
Input Date: Oct 10, 2017
Property
Status: Sale
Property Type: Att/Row/Twnhouse
Style: 2-Storey
Size (sq ft): 1500
Area: Georgina
Community: Keswick South
Availability Date: Asap
Inside
Bedrooms: 4
Bathrooms: 3
Kitchens: 1
Rooms: 7
Den/Family Room: No
Air Conditioning: Central Air
Fireplace: No
Laundry Level: Lower
Central Vacuum: Y
Washrooms: 3
Building
Basement: Unfinished
Heat Type: Forced Air
Heat Source: Gas
Exterior: Brick
Exterior: Vinyl Siding
Elevator: N
UFFI: No
Water Supply: Municipal
Special Designation: Unknown
Retirement: N
Parking
Driveway: Mutual
Garage Spaces: 1
Garage Type: Built-In
Covered Parking Spaces: 2
Total Parking Spaces: 3
Fees
Tax Year: 2016
Tax Legal Description: Pt Blk 197, Pl 65M3378***
Taxes: $2,936
Land
Cross Street: Ravenshoe Rd And Les
Municipality District: Georgina
Fronting On: South
Pool: None
Sewer: Sewers
Lot Depth: 100 Feet
Lot Frontage: 28.1 Feet
Additional Media
- Virtual Tour: http://tours.panapix.com/idx/208712
Rooms
Room details for 110 Glasgow Crescent, Georgina
| Type | Dimensions | Description |
|---|---|---|
| Kitchen Main | 4.88 x 2.72 | Ceramic Floor, B/I Dishwasher, Backsplash |
| Dining Main | 2.44 x 2.74 | Laminate, Large Window, Combined W/Living |
| Living Main | 3.05 x 5.79 | W/O To Deck, Laminate, Sliding Doors |
| Master 2nd | 3.96 x 4.57 | 4 Pc Ensuite, Ceiling Fan, Broadloom |
| 2nd Br 2nd | 2.74 x 3.96 | Ceiling Fan, Large Window, Closet |
| 3rd Br 2nd | 2.74 x 2.44 | Closet, Ceiling Fan, Window |
| 4th Br 2nd | 3.05 x 3.05 | Large Window, Broadloom, Ceiling Fan |
| XXXXXXXX | XXX XX, XXXX |
XXXX XXX XXXX |
$XXX,XXX |
| XXX XX, XXXX |
XXXXXX XXX XXXX |
$XXX,XXX | |
| XXXXXXXX | XXX XX, XXXX |
XXXXXXX XXX XXXX |
|
| XXX XX, XXXX |
XXXXXX XXX XXXX |
$XXX,XXX | |
| XXXXXXXX | XXX XX, XXXX |
XXXXXXX XXX XXXX |
|
| XXX XX, XXXX |
XXXXXX XXX XXXX |
$XXX,XXX | |
| XXXXXXXX | XXX XX, XXXX |
XXXXXXX XXX XXXX |
|
| XXX XX, XXXX |
XXXXXX XXX XXXX |
$XXX,XXX |
| XXXXXXXX XXXX | XXX XX, XXXX | $489,000 XXX XXXX |
| XXXXXXXX XXXXXX | XXX XX, XXXX | $489,900 XXX XXXX |
| XXXXXXXX XXXXXXX | XXX XX, XXXX | XXX XXXX |
| XXXXXXXX XXXXXX | XXX XX, XXXX | $519,900 XXX XXXX |
| XXXXXXXX XXXXXXX | XXX XX, XXXX | XXX XXXX |
| XXXXXXXX XXXXXX | XXX XX, XXXX | $549,900 XXX XXXX |
| XXXXXXXX XXXXXXX | XXX XX, XXXX | XXX XXXX |
| XXXXXXXX XXXXXX | XXX XX, XXXX | $569,900 XXX XXXX |

Our Lady of the Lake Catholic Elementary School
Elementary: CatholicPrince of Peace Catholic Elementary School
Elementary: CatholicJersey Public School
Elementary: PublicR L Graham Public School
Elementary: PublicFairwood Public School
Elementary: PublicLake Simcoe Public School
Elementary: PublicBradford Campus
Secondary: PublicOur Lady of the Lake Catholic College High School
Secondary: CatholicDr John M Denison Secondary School
Secondary: PublicSacred Heart Catholic High School
Secondary: CatholicKeswick High School
Secondary: PublicHuron Heights Secondary School
Secondary: Public

