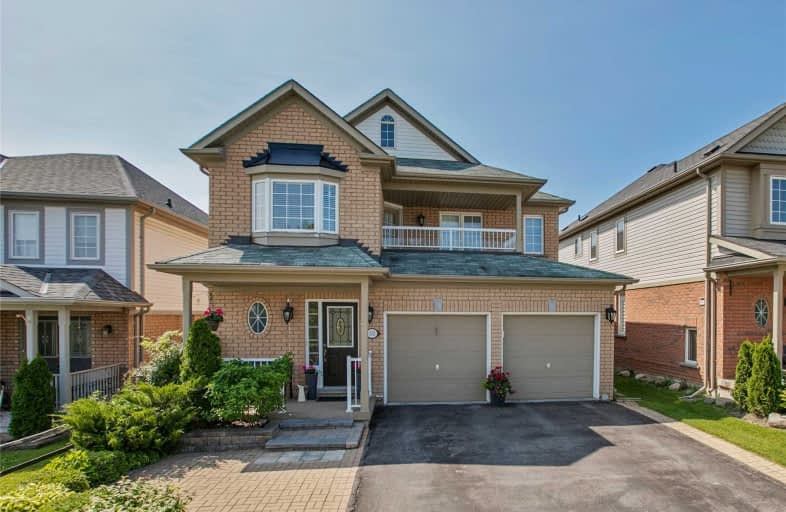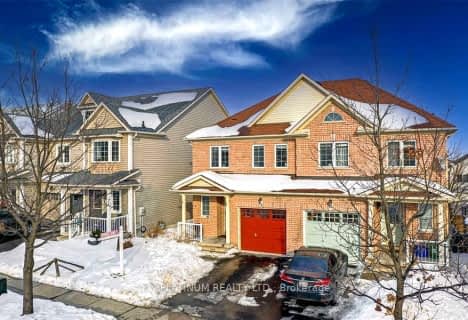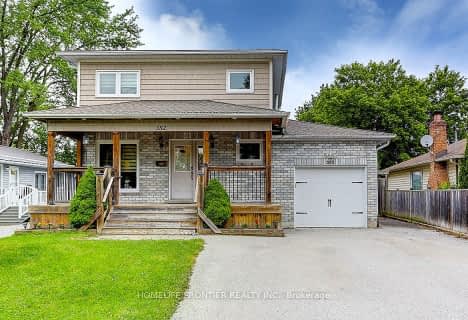
Our Lady of the Lake Catholic Elementary School
Elementary: Catholic
1.77 km
Prince of Peace Catholic Elementary School
Elementary: Catholic
1.71 km
Jersey Public School
Elementary: Public
1.89 km
R L Graham Public School
Elementary: Public
2.94 km
Fairwood Public School
Elementary: Public
2.85 km
Lake Simcoe Public School
Elementary: Public
0.10 km
Bradford Campus
Secondary: Public
12.08 km
Our Lady of the Lake Catholic College High School
Secondary: Catholic
1.77 km
Dr John M Denison Secondary School
Secondary: Public
14.34 km
Sacred Heart Catholic High School
Secondary: Catholic
15.59 km
Keswick High School
Secondary: Public
2.83 km
Huron Heights Secondary School
Secondary: Public
14.84 km














