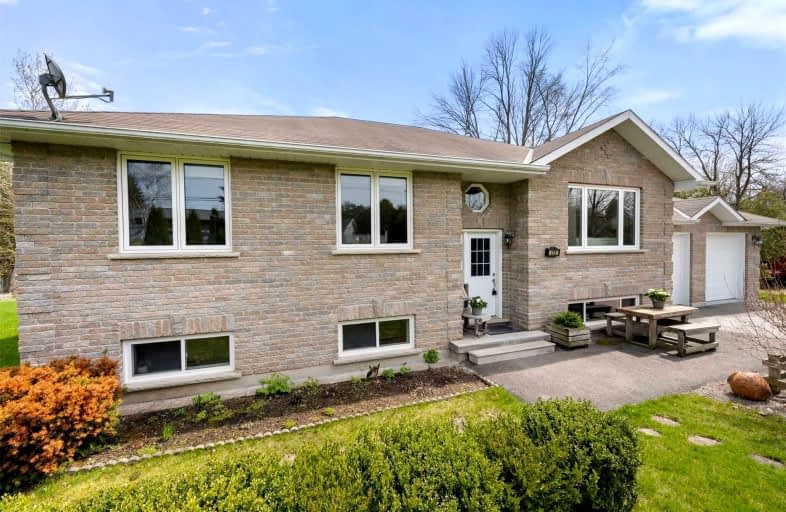Sold on Aug 05, 2022
Note: Property is not currently for sale or for rent.

-
Type: Detached
-
Style: Bungalow-Raised
-
Size: 1500 sqft
-
Lot Size: 139.99 x 125 Feet
-
Age: 6-15 years
-
Taxes: $4,772 per year
-
Days on Site: 38 Days
-
Added: Jun 28, 2022 (1 month on market)
-
Updated:
-
Last Checked: 3 months ago
-
MLS®#: N5677263
-
Listed By: Keller williams realty centres, brokerage
Be Prepared To Be Wowed By This Beautiful Property In This Exclusive Community Near Sibbald's Point! First Time Offered! Meticulously Maintained 3+1 Bdrm 3 Bath Raised Bungalow Situated On A Premium Rare Lot W/140Ft Frontage, Walking Distance To Sibbald Pt Provincial Park W/Breathtaking Views Of Lake Simcoe On A Large Sandy Beach. Gorgeous Northern&Southern Exposure& Peaceful Oasis W/ Back Tiered Deck. Steps To Lush Perennial Gardens, Stone Paths&Multiple Conversation Areas.Beautiful Interior Features Include Custom Upgraded Kitchen W/Natural Light Coming From Skylights, Smartly Designed Layout, Double Sided Fireplace&Sensible Finishings Thru-Out.Lower Level Boasts Generous Bdrm W/Ensuite, 2 Work Rooms, Utility Room&Access To 4 Ft Crawl Space. This Home Offers Finished Bsmt, Open Concept Layout, Skylights, Owned Solar Panels&Generac Generator, Beautiful Large Yard For Family Entertainment. 2 Car Attached Garage. Lake Access Thru Association.
Extras
Incl:S/S Appliances Fridge,Stove/Oven, Dishwasher, B/I Microwave, Washer & Dryer, All Elf's, Awc's, Gdo&Remote, Water Softener, Iron Filter, Uv Filter, Hwt Owned,Generac Generator, Snow Blower.
Property Details
Facts for 113 George Road, Georgina
Status
Days on Market: 38
Last Status: Sold
Sold Date: Aug 05, 2022
Closed Date: Sep 08, 2022
Expiry Date: Oct 28, 2022
Sold Price: $950,000
Unavailable Date: Aug 05, 2022
Input Date: Jun 28, 2022
Prior LSC: Listing with no contract changes
Property
Status: Sale
Property Type: Detached
Style: Bungalow-Raised
Size (sq ft): 1500
Age: 6-15
Area: Georgina
Community: Sutton & Jackson's Point
Availability Date: 30/60 Days
Inside
Bedrooms: 3
Bedrooms Plus: 1
Bathrooms: 3
Kitchens: 1
Rooms: 10
Den/Family Room: No
Air Conditioning: Central Air
Fireplace: Yes
Laundry Level: Lower
Central Vacuum: N
Washrooms: 3
Utilities
Electricity: Yes
Gas: Yes
Cable: Available
Telephone: Available
Building
Basement: Finished
Basement 2: Full
Heat Type: Forced Air
Heat Source: Gas
Exterior: Brick
Exterior: Vinyl Siding
Elevator: N
Energy Certificate: Y
Certification Level: 76
Water Supply Type: Drilled Well
Water Supply: Well
Special Designation: Unknown
Parking
Driveway: Pvt Double
Garage Spaces: 2
Garage Type: Attached
Covered Parking Spaces: 6
Total Parking Spaces: 8
Fees
Tax Year: 2022
Tax Legal Description: Lot 13 Pl 394 Georgina, Town Of Georgina
Taxes: $4,772
Highlights
Feature: Beach
Feature: Campground
Feature: Electric Car Charg
Feature: Grnbelt/Conserv
Feature: Lake Access
Feature: Park
Land
Cross Street: Park Rd To Carolyn T
Municipality District: Georgina
Fronting On: South
Parcel Number: 035270872
Pool: None
Sewer: Septic
Lot Depth: 125 Feet
Lot Frontage: 139.99 Feet
Acres: < .50
Zoning: R1
Waterfront: Indirect
Additional Media
- Virtual Tour: https://listings.realtyphotohaus.ca/v2/113-george-rd-georgina-on-l0e-1r0-1880382/videos/75724
Rooms
Room details for 113 George Road, Georgina
| Type | Dimensions | Description |
|---|---|---|
| Kitchen Main | 3.08 x 3.95 | Ceramic Floor, Centre Island, Skylight |
| Dining Main | 3.11 x 3.57 | Ceramic Floor, W/O To Deck, Fireplace |
| Living Main | 3.70 x 4.70 | Ceramic Floor, Access To Garage, Fireplace |
| Prim Bdrm Main | 3.81 x 3.96 | Broadloom, 3 Pc Ensuite, Window |
| 2nd Br Main | 3.70 x 3.20 | Broadloom, Closet, Window |
| 3rd Br Main | 3.80 x 2.87 | Broadloom, Combined W/Office, Window |
| Great Rm Lower | 4.08 x 4.33 | Laminate |
| 4th Br Lower | 4.50 x 4.02 | Laminate, 3 Pc Ensuite, Window |
| Workshop Lower | 4.25 x 3.00 | Concrete Floor, Window |
| Utility Lower | 5.76 x 3.00 | Laminate, Combined W/Laundry |
| XXXXXXXX | XXX XX, XXXX |
XXXX XXX XXXX |
$XXX,XXX |
| XXX XX, XXXX |
XXXXXX XXX XXXX |
$XXX,XXX | |
| XXXXXXXX | XXX XX, XXXX |
XXXXXXX XXX XXXX |
|
| XXX XX, XXXX |
XXXXXX XXX XXXX |
$X,XXX,XXX | |
| XXXXXXXX | XXX XX, XXXX |
XXXXXXX XXX XXXX |
|
| XXX XX, XXXX |
XXXXXX XXX XXXX |
$X,XXX,XXX | |
| XXXXXXXX | XXX XX, XXXX |
XXXXXXX XXX XXXX |
|
| XXX XX, XXXX |
XXXXXX XXX XXXX |
$X,XXX,XXX |
| XXXXXXXX XXXX | XXX XX, XXXX | $950,000 XXX XXXX |
| XXXXXXXX XXXXXX | XXX XX, XXXX | $998,000 XXX XXXX |
| XXXXXXXX XXXXXXX | XXX XX, XXXX | XXX XXXX |
| XXXXXXXX XXXXXX | XXX XX, XXXX | $1,125,000 XXX XXXX |
| XXXXXXXX XXXXXXX | XXX XX, XXXX | XXX XXXX |
| XXXXXXXX XXXXXX | XXX XX, XXXX | $1,277,000 XXX XXXX |
| XXXXXXXX XXXXXXX | XXX XX, XXXX | XXX XXXX |
| XXXXXXXX XXXXXX | XXX XX, XXXX | $1,498,000 XXX XXXX |

École élémentaire publique L'Héritage
Elementary: PublicChar-Lan Intermediate School
Elementary: PublicSt Peter's School
Elementary: CatholicHoly Trinity Catholic Elementary School
Elementary: CatholicÉcole élémentaire catholique de l'Ange-Gardien
Elementary: CatholicWilliamstown Public School
Elementary: PublicÉcole secondaire publique L'Héritage
Secondary: PublicCharlottenburgh and Lancaster District High School
Secondary: PublicSt Lawrence Secondary School
Secondary: PublicÉcole secondaire catholique La Citadelle
Secondary: CatholicHoly Trinity Catholic Secondary School
Secondary: CatholicCornwall Collegiate and Vocational School
Secondary: Public

