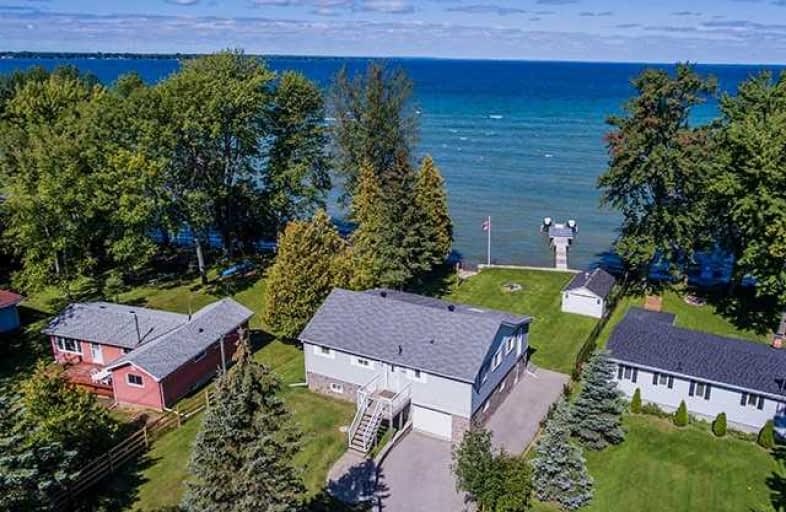Sold on Jan 15, 2020
Note: Property is not currently for sale or for rent.

-
Type: Detached
-
Style: Bungalow-Raised
-
Lot Size: 72.01 x 215.4 Feet
-
Age: No Data
-
Taxes: $5,497 per year
-
Days on Site: 79 Days
-
Added: Oct 28, 2019 (2 months on market)
-
Updated:
-
Last Checked: 3 months ago
-
MLS®#: N4620163
-
Listed By: Re/max rouge river realty ltd., brokerage
Dwell In The Realm Of Sanctuary: Outstanding Water Views Surround You, A Superb Open Plan, & Stunning Jatoba Brazilian Cherry Hardwood To Embrace Your Every Step. Accommodate Multi-Generations With Guest Rooms, & Separate Entry To Walkout Lower Level With Cozy Gas Fireplace, A Chef's Kitchen With Endless Counters That Transition From Prep To The Perfect Entertaining Venue & A Fabulous Sunroom That Walks Out To Waters Edge With Wrap Around Decking.
Extras
Lakefront Concrete Breakwall, Sandy Beach & Exceptional West Exposure For Sunsets. Beach House/Boathouse For Sea Doos,Snowmobiles Etc. Please Exclude:Water Sport Equip,Water Craft Lifts, Art, Electronics, Lower Level Master Suite Furniture.
Property Details
Facts for 114 Irving Drive, Georgina
Status
Days on Market: 79
Last Status: Sold
Sold Date: Jan 15, 2020
Closed Date: Mar 13, 2020
Expiry Date: Apr 28, 2020
Sold Price: $852,500
Unavailable Date: Jan 15, 2020
Input Date: Oct 29, 2019
Prior LSC: Listing with no contract changes
Property
Status: Sale
Property Type: Detached
Style: Bungalow-Raised
Area: Georgina
Community: Pefferlaw
Availability Date: 45 Days/Tba
Inside
Bedrooms: 4
Bedrooms Plus: 1
Bathrooms: 2
Kitchens: 1
Rooms: 10
Den/Family Room: Yes
Air Conditioning: Central Air
Fireplace: Yes
Laundry Level: Lower
Washrooms: 2
Utilities
Electricity: Yes
Gas: Yes
Cable: Available
Telephone: Available
Building
Basement: Fin W/O
Basement 2: Sep Entrance
Heat Type: Forced Air
Heat Source: Gas
Exterior: Alum Siding
Exterior: Stone
Water Supply Type: Drilled Well
Water Supply: Well
Special Designation: Unknown
Parking
Driveway: Private
Garage Spaces: 1
Garage Type: Built-In
Covered Parking Spaces: 6
Total Parking Spaces: 7
Fees
Tax Year: 2019
Tax Legal Description: Plan 472 Lot 47 Georgina
Taxes: $5,497
Highlights
Feature: Beach
Feature: Clear View
Feature: Lake Access
Feature: Lake/Pond
Feature: Level
Feature: Waterfront
Land
Cross Street: Hwy48/Riverview
Municipality District: Georgina
Fronting On: North
Parcel Number: 35360035
Pool: None
Sewer: Septic
Lot Depth: 215.4 Feet
Lot Frontage: 72.01 Feet
Lot Irregularities: Clear Sandy Beach & C
Acres: < .50
Zoning: Residential
Waterfront: Direct
Water Body Name: Simcoe
Water Body Type: Lake
Water Features: Beachfront
Water Features: Boathouse
Additional Media
- Virtual Tour: http://mantonakes.com/lakesimcoe/LakeSimcoe.mp4
Rooms
Room details for 114 Irving Drive, Georgina
| Type | Dimensions | Description |
|---|---|---|
| Living Main | 4.43 x 5.79 | Open Concept, Combined W/Dining, Pot Lights |
| Family Main | 2.28 x 3.61 | Overlook Water, Bow Window, Natural Finish |
| Sitting Main | 2.91 x 4.04 | Combined W/Sitting, W/O To Sunroom, Hardwood Floor |
| Dining Main | 4.43 x 5.79 | Combined W/Living, Open Concept, Ceiling Fan |
| Kitchen Main | 3.21 x 3.66 | Ceramic Back Splash, Ceramic Floor, Breakfast Bar |
| Master Main | 2.80 x 2.84 | Separate Rm, Mirrored Closet |
| 2nd Br Main | 2.61 x 2.83 | Natural Finish, French Doors, Hardwood Floor |
| 3rd Br Main | 2.42 x 2.86 | Pot Lights, East View, French Doors |
| 4th Br Main | 2.44 x 2.80 | Hardwood Floor, Natural Finish, Pot Lights |
| Master Lower | 7.25 x 8.15 | 4 Pc Ensuite |
| XXXXXXXX | XXX XX, XXXX |
XXXX XXX XXXX |
$XXX,XXX |
| XXX XX, XXXX |
XXXXXX XXX XXXX |
$XXX,XXX |
| XXXXXXXX XXXX | XXX XX, XXXX | $852,500 XXX XXXX |
| XXXXXXXX XXXXXX | XXX XX, XXXX | $888,000 XXX XXXX |

Holy Family Catholic School
Elementary: CatholicThorah Central Public School
Elementary: PublicBeaverton Public School
Elementary: PublicBlack River Public School
Elementary: PublicMorning Glory Public School
Elementary: PublicMcCaskill's Mills Public School
Elementary: PublicOur Lady of the Lake Catholic College High School
Secondary: CatholicBrock High School
Secondary: PublicSutton District High School
Secondary: PublicTwin Lakes Secondary School
Secondary: PublicKeswick High School
Secondary: PublicUxbridge Secondary School
Secondary: Public

