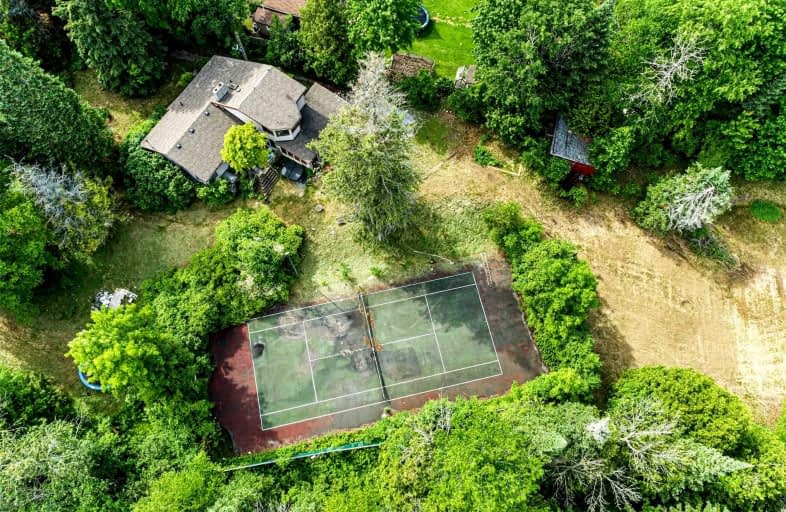Sold on Jul 08, 2022
Note: Property is not currently for sale or for rent.

-
Type: Detached
-
Style: 1 1/2 Storey
-
Lot Size: 150 x 414 Feet
-
Age: 51-99 years
-
Taxes: $3,940 per year
-
Days on Site: 23 Days
-
Added: Jun 15, 2022 (3 weeks on market)
-
Updated:
-
Last Checked: 3 months ago
-
MLS®#: N5661235
-
Listed By: Royal lepage ignite realty, brokerage
No Offer Date .4 Bedroom Home On Approx 1.4 Private Riverfront Acres On The Pefferlaw River. House Sits On 75'X400' Lot With Adjacent 75'X414' Lot That Can Be Sold Separately Or Built On. Tennis Court, Mature Trees, Partially Fenced, Garage With House Access. Eat-In Kitchen With Walkout To Deck, Primary En-Suite And View Of The River From Primary Bedroom Stone Fireplace In Living Room. Buy The Entire Property And Build Or Resell The Vacant 75'X210' Adjacent Lot. Vacant Lot Is Conveyable Separately. New Vinyl Plank Flooring Throughout, Bathroom Reno's Have Been Done. Great Investment Opportunity For Builders, Developers, Handymen
Extras
S/S Steel Gas Stove, Ss B/I Dishwasher, White Fridge, Washer, Dryer." Hot Tub Excluded "
Property Details
Facts for 117 Pinecrest Road, Georgina
Status
Days on Market: 23
Last Status: Sold
Sold Date: Jul 08, 2022
Closed Date: Sep 06, 2022
Expiry Date: Aug 31, 2022
Sold Price: $760,000
Unavailable Date: Jul 08, 2022
Input Date: Jun 15, 2022
Property
Status: Sale
Property Type: Detached
Style: 1 1/2 Storey
Age: 51-99
Area: Georgina
Community: Pefferlaw
Availability Date: Flexible
Inside
Bedrooms: 4
Bathrooms: 2
Kitchens: 1
Rooms: 9
Den/Family Room: No
Air Conditioning: Wall Unit
Fireplace: Yes
Laundry Level: Upper
Central Vacuum: Y
Washrooms: 2
Utilities
Electricity: Yes
Gas: Yes
Cable: Yes
Telephone: Yes
Building
Basement: Full
Basement 2: Sep Entrance
Heat Type: Forced Air
Heat Source: Gas
Exterior: Alum Siding
Exterior: Wood
Water Supply Type: Drilled Well
Water Supply: Well
Special Designation: Unknown
Other Structures: Barn
Other Structures: Garden Shed
Parking
Driveway: Pvt Double
Garage Spaces: 1
Garage Type: Attached
Covered Parking Spaces: 10
Total Parking Spaces: 11
Fees
Tax Year: 2021
Tax Legal Description: Lot 74 Plan 515 Georgina ; Lot 75 Plan 515
Taxes: $3,940
Highlights
Feature: Library
Feature: Park
Feature: River/Stream
Feature: School Bus Route
Land
Cross Street: Forestry/Pinecrest
Municipality District: Georgina
Fronting On: East
Pool: None
Sewer: Septic
Lot Depth: 414 Feet
Lot Frontage: 150 Feet
Acres: .50-1.99
Waterfront: Direct
Rooms
Room details for 117 Pinecrest Road, Georgina
| Type | Dimensions | Description |
|---|---|---|
| Kitchen Main | 2.41 x 4.54 | Vinyl Floor, Window |
| Breakfast Main | 2.48 x 4.54 | W/O To Deck, Combined W/Kitchen |
| Dining Main | 2.09 x 3.46 | |
| Living Main | 4.33 x 6.93 | Vinyl Floor, Fireplace, Bay Window |
| Prim Bdrm Main | 2.85 x 4.06 | Vinyl Floor, Closet, Window |
| 2nd Br Main | 2.85 x 3.41 | Broadloom, Closet, Window |
| 3rd Br Main | 3.04 x 3.33 | Vinyl Floor, Closet, Window |
| 4th Br 2nd | 4.51 x 4.90 | Broadloom, Large Window, 4 Pc Ensuite |
| Laundry 2nd | 3.10 x 1.90 | Vinyl Floor, Window |
| XXXXXXXX | XXX XX, XXXX |
XXXX XXX XXXX |
$XXX,XXX |
| XXX XX, XXXX |
XXXXXX XXX XXXX |
$XXX,XXX |
| XXXXXXXX XXXX | XXX XX, XXXX | $760,000 XXX XXXX |
| XXXXXXXX XXXXXX | XXX XX, XXXX | $799,900 XXX XXXX |

Holy Family Catholic School
Elementary: CatholicThorah Central Public School
Elementary: PublicBeaverton Public School
Elementary: PublicSunderland Public School
Elementary: PublicMorning Glory Public School
Elementary: PublicMcCaskill's Mills Public School
Elementary: PublicOur Lady of the Lake Catholic College High School
Secondary: CatholicBrock High School
Secondary: PublicSutton District High School
Secondary: PublicKeswick High School
Secondary: PublicPort Perry High School
Secondary: PublicUxbridge Secondary School
Secondary: Public

