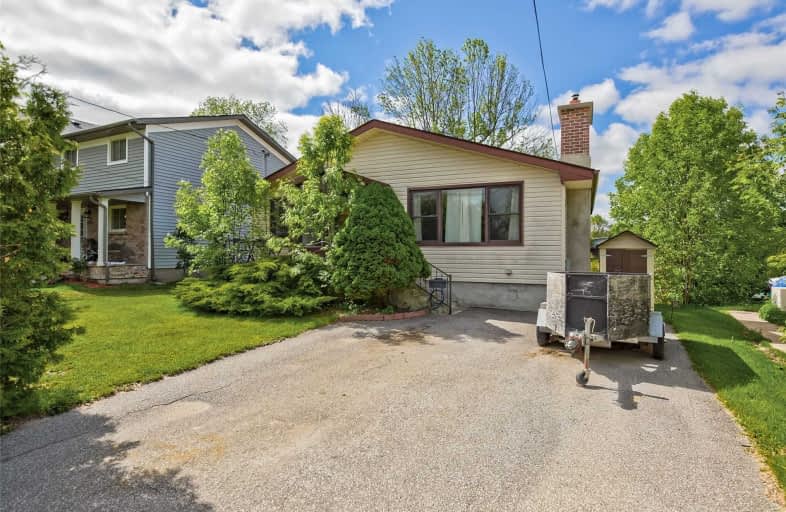
Our Lady of the Lake Catholic Elementary School
Elementary: Catholic
1.61 km
Prince of Peace Catholic Elementary School
Elementary: Catholic
1.65 km
Jersey Public School
Elementary: Public
1.47 km
W J Watson Public School
Elementary: Public
1.49 km
R L Graham Public School
Elementary: Public
0.44 km
Fairwood Public School
Elementary: Public
0.93 km
Bradford Campus
Secondary: Public
14.81 km
Our Lady of the Lake Catholic College High School
Secondary: Catholic
1.59 km
Sutton District High School
Secondary: Public
11.27 km
Dr John M Denison Secondary School
Secondary: Public
17.69 km
Keswick High School
Secondary: Public
0.53 km
Nantyr Shores Secondary School
Secondary: Public
11.59 km




