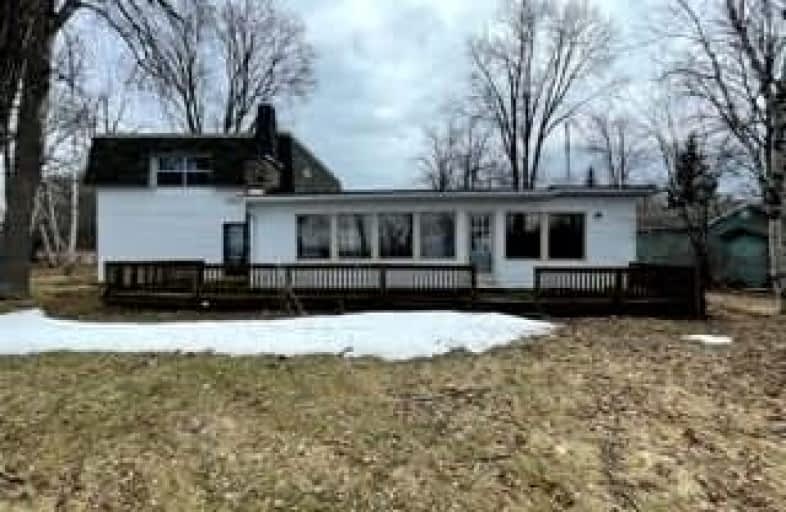Inactive on Jun 22, 2022
Note: Property is not currently for sale or for rent.

-
Type: Detached
-
Style: 1 1/2 Storey
-
Size: 2000 sqft
-
Lease Term: 1 Year
-
Possession: No Data
-
All Inclusive: N
-
Lot Size: 150 x 224 Feet
-
Age: No Data
-
Days on Site: 92 Days
-
Added: Mar 22, 2022 (3 months on market)
-
Updated:
-
Last Checked: 3 months ago
-
MLS®#: N5545158
-
Listed By: Homelife/future realty inc., brokerage
An Amazing Opportunity To Rent A Newly Renovated Home/Cottage On Lake Simcoe. Property Situated In The Sought After Community Of Pefferlaw Only 45 Minutes From The Gta. The Home Has 4 Beds, 2 Baths, Open Concept Living Space On The Main Level. Beautiful Water Views Throughout. Spacious Garage & Separate Boat House. 2 Great Docks - 1 Vertical & 1 Horizontal Along The Lakeside Edge Of The Property. Lots Of Parking On The Driveway Plus The Garage.
Extras
Close By To Great Parks, Marina, Beaches And Golf Course. S/S Fridge, S/S Stove, Washer & Dryer
Property Details
Facts for 12 Irving Drive, Georgina
Status
Days on Market: 92
Last Status: Expired
Sold Date: Jun 16, 2025
Closed Date: Nov 30, -0001
Expiry Date: Jun 22, 2022
Unavailable Date: Jun 22, 2022
Input Date: Mar 22, 2022
Prior LSC: Listing with no contract changes
Property
Status: Lease
Property Type: Detached
Style: 1 1/2 Storey
Size (sq ft): 2000
Area: Georgina
Community: Pefferlaw
Inside
Bedrooms: 4
Bathrooms: 2
Kitchens: 1
Rooms: 7
Den/Family Room: Yes
Air Conditioning: None
Fireplace: Yes
Laundry:
Laundry Level: Main
Central Vacuum: N
Washrooms: 2
Utilities
Utilities Included: N
Building
Basement: Crawl Space
Heat Type: Forced Air
Heat Source: Gas
Exterior: Vinyl Siding
Elevator: N
UFFI: No
Private Entrance: Y
Water Supply Type: Drilled Well
Water Supply: Well
Special Designation: Unknown
Parking
Driveway: Private
Parking Included: Yes
Garage Spaces: 2
Garage Type: Attached
Covered Parking Spaces: 6
Total Parking Spaces: 8
Fees
Cable Included: No
Central A/C Included: No
Common Elements Included: No
Heating Included: No
Hydro Included: No
Water Included: Yes
Highlights
Feature: Beach
Feature: Campground
Feature: Electric Car Charg
Feature: Golf
Feature: Lake Backlot
Feature: Marina
Land
Cross Street: Hwy 48 & Riverview B
Municipality District: Georgina
Fronting On: West
Pool: None
Sewer: Septic
Lot Depth: 224 Feet
Lot Frontage: 150 Feet
Waterfront: Direct
Payment Frequency: Monthly
Rooms
Room details for 12 Irving Drive, Georgina
| Type | Dimensions | Description |
|---|---|---|
| Living Main | 5.53 x 4.16 | Hardwood Floor, Overlook Water, Large Window |
| Dining Main | 2.16 x 4.16 | Hardwood Floor, Overlook Water, Large Window |
| Kitchen Main | 3.61 x 3.41 | Vinyl Floor, B/I Dishwasher, Overlook Water |
| Bathroom Main | 2.30 x 2.27 | Ceramic Back Splash, Tile Floor |
| 3rd Br Main | 3.30 x 2.92 | Hardwood Floor, Closet, Window |
| 4th Br Main | 3.49 x 2.92 | Hardwood Floor, Closet, Window |
| Den Main | 2.83 x 3.47 | Hardwood Floor, Overlook Water, Sliding Doors |
| Prim Bdrm 2nd | 4.04 x 5.01 | Vinyl Floor, Overlook Water, Large Window |
| 2nd Br 2nd | 4.73 x 4.72 | Vinyl Floor, Overlook Water, Large Window |
| Bathroom 2nd | 2.93 x 1.57 | Tile Floor, Overlook Water |
| XXXXXXXX | XXX XX, XXXX |
XXXXXXXX XXX XXXX |
|
| XXX XX, XXXX |
XXXXXX XXX XXXX |
$X,XXX | |
| XXXXXXXX | XXX XX, XXXX |
XXXX XXX XXXX |
$X,XXX,XXX |
| XXX XX, XXXX |
XXXXXX XXX XXXX |
$X,XXX,XXX |
| XXXXXXXX XXXXXXXX | XXX XX, XXXX | XXX XXXX |
| XXXXXXXX XXXXXX | XXX XX, XXXX | $3,999 XXX XXXX |
| XXXXXXXX XXXX | XXX XX, XXXX | $1,140,000 XXX XXXX |
| XXXXXXXX XXXXXX | XXX XX, XXXX | $1,200,000 XXX XXXX |

Holy Family Catholic School
Elementary: CatholicThorah Central Public School
Elementary: PublicBeaverton Public School
Elementary: PublicBlack River Public School
Elementary: PublicMorning Glory Public School
Elementary: PublicMcCaskill's Mills Public School
Elementary: PublicOur Lady of the Lake Catholic College High School
Secondary: CatholicBrock High School
Secondary: PublicSutton District High School
Secondary: PublicTwin Lakes Secondary School
Secondary: PublicKeswick High School
Secondary: PublicUxbridge Secondary School
Secondary: Public

