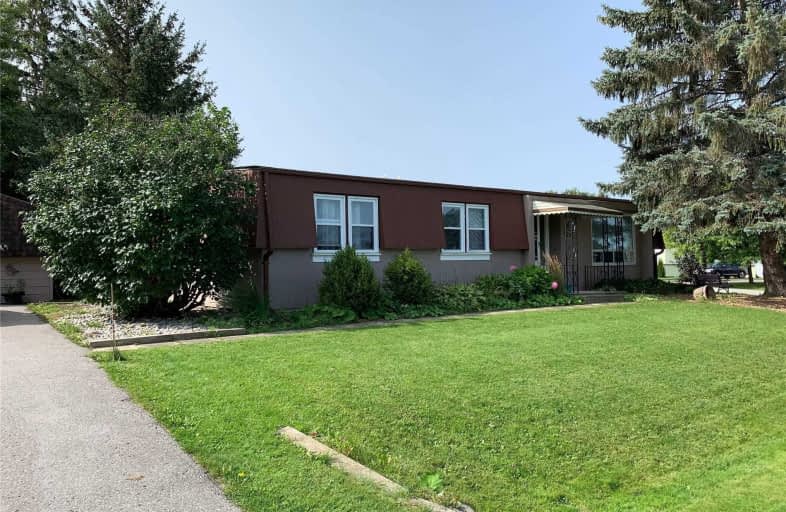Sold on Nov 13, 2020
Note: Property is not currently for sale or for rent.

-
Type: Detached
-
Style: Bungalow
-
Size: 1100 sqft
-
Lot Size: 82.7 x 128.25 Feet
-
Age: No Data
-
Taxes: $1,231 per year
-
Days on Site: 50 Days
-
Added: Sep 24, 2020 (1 month on market)
-
Updated:
-
Last Checked: 3 months ago
-
MLS®#: N4926377
-
Listed By: Royal lepage your community realty, brokerage
Beautifully Renovated 2 Br, 2 Bth Bungalow, Located In The Wonderfully Maintained Very Sought After Adult Community Of Sutton By The Lake! Excellent Layout W/ W/Out From The Bright + Airy Sunroom. Updated Kitchen & Flooring! Detached Garage Provides For Lots Of Storage. Layout Features Spacious Principle Rooms, Ensuite Bthrm & W/I Closet In The Huge Master! Active Community Feats A Pool, Shuffle Board Court, Tennis Court & Club House. Only 15 Mins To Hwy 404.
Extras
Included: Fridge,Stove, Microwave, Rangehood, Washer, Dryer, Hot Water Tank, Current Land Lease $601.56 Will Increase To $651.56 For New Resident.
Property Details
Facts for 120 Roxanna Drive, Georgina
Status
Days on Market: 50
Last Status: Sold
Sold Date: Nov 13, 2020
Closed Date: Jan 20, 2021
Expiry Date: Dec 24, 2020
Sold Price: $305,000
Unavailable Date: Nov 13, 2020
Input Date: Sep 24, 2020
Property
Status: Sale
Property Type: Detached
Style: Bungalow
Size (sq ft): 1100
Area: Georgina
Community: Sutton & Jackson's Point
Availability Date: Tbd
Inside
Bedrooms: 2
Bathrooms: 2
Kitchens: 1
Rooms: 6
Den/Family Room: No
Air Conditioning: Central Air
Fireplace: Yes
Laundry Level: Main
Washrooms: 2
Building
Basement: Crawl Space
Heat Type: Forced Air
Heat Source: Propane
Exterior: Alum Siding
Water Supply: Well
Special Designation: Landlease
Retirement: Y
Parking
Driveway: Pvt Double
Garage Spaces: 1
Garage Type: Detached
Covered Parking Spaces: 3
Total Parking Spaces: 4
Fees
Tax Year: 2020
Tax Legal Description: Part 19 Plan 65R 4234
Taxes: $1,231
Highlights
Feature: Park
Feature: Rec Centre
Land
Cross Street: Hwy 48 And Park Rd
Municipality District: Georgina
Fronting On: South
Pool: Inground
Sewer: Septic
Lot Depth: 128.25 Feet
Lot Frontage: 82.7 Feet
Rooms
Room details for 120 Roxanna Drive, Georgina
| Type | Dimensions | Description |
|---|---|---|
| Living Main | 3.27 x 4.28 | Open Concept, Laminate, Fireplace |
| Dining Main | 3.12 x 4.82 | Open Concept, Laminate, Sliding Doors |
| Kitchen Main | 3.33 x 3.12 | Renovated, Porcelain Floor, Pot Lights |
| Sunroom Main | 3.58 x 5.20 | O/Looks Backyard, Laminate, Sliding Doors |
| Master Main | 3.56 x 4.59 | 3 Pc Ensuite, W/I Closet, Laminate |
| 2nd Br Main | 2.20 x 3.54 | Laminate, Closet |
| XXXXXXXX | XXX XX, XXXX |
XXXX XXX XXXX |
$XXX,XXX |
| XXX XX, XXXX |
XXXXXX XXX XXXX |
$XXX,XXX | |
| XXXXXXXX | XXX XX, XXXX |
XXXXXXX XXX XXXX |
|
| XXX XX, XXXX |
XXXXXX XXX XXXX |
$XXX,XXX | |
| XXXXXXXX | XXX XX, XXXX |
XXXXXXXX XXX XXXX |
|
| XXX XX, XXXX |
XXXXXX XXX XXXX |
$XXX,XXX |
| XXXXXXXX XXXX | XXX XX, XXXX | $305,000 XXX XXXX |
| XXXXXXXX XXXXXX | XXX XX, XXXX | $315,000 XXX XXXX |
| XXXXXXXX XXXXXXX | XXX XX, XXXX | XXX XXXX |
| XXXXXXXX XXXXXX | XXX XX, XXXX | $315,000 XXX XXXX |
| XXXXXXXX XXXXXXXX | XXX XX, XXXX | XXX XXXX |
| XXXXXXXX XXXXXX | XXX XX, XXXX | $290,000 XXX XXXX |

St Bernadette's Catholic Elementary School
Elementary: CatholicBlack River Public School
Elementary: PublicSutton Public School
Elementary: PublicMorning Glory Public School
Elementary: PublicW J Watson Public School
Elementary: PublicFairwood Public School
Elementary: PublicOur Lady of the Lake Catholic College High School
Secondary: CatholicBrock High School
Secondary: PublicSutton District High School
Secondary: PublicKeswick High School
Secondary: PublicNantyr Shores Secondary School
Secondary: PublicHuron Heights Secondary School
Secondary: Public

