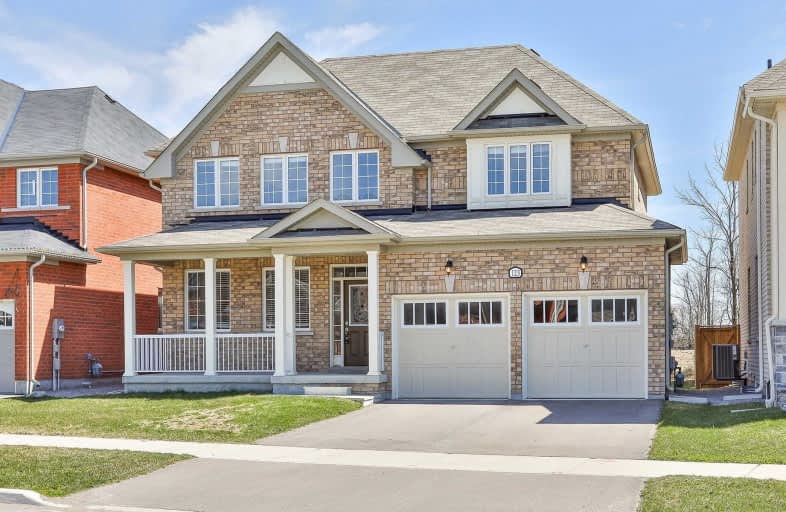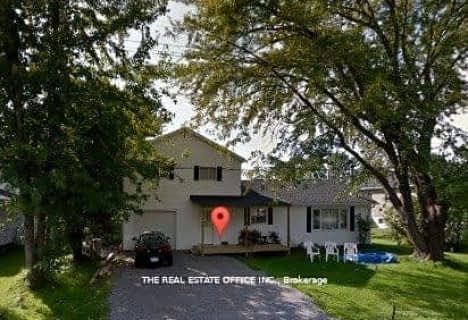
Our Lady of the Lake Catholic Elementary School
Elementary: Catholic
1.71 km
Prince of Peace Catholic Elementary School
Elementary: Catholic
1.62 km
Jersey Public School
Elementary: Public
1.75 km
R L Graham Public School
Elementary: Public
2.82 km
Fairwood Public School
Elementary: Public
2.59 km
Lake Simcoe Public School
Elementary: Public
0.40 km
Bradford Campus
Secondary: Public
12.51 km
Our Lady of the Lake Catholic College High School
Secondary: Catholic
1.70 km
Sutton District High School
Secondary: Public
13.59 km
Dr John M Denison Secondary School
Secondary: Public
14.57 km
Keswick High School
Secondary: Public
2.69 km
Huron Heights Secondary School
Secondary: Public
14.99 km








