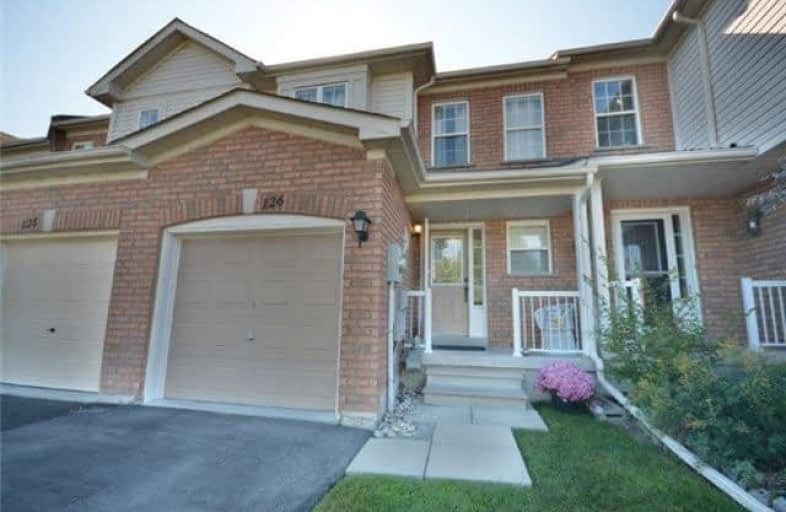Sold on Dec 06, 2017
Note: Property is not currently for sale or for rent.

-
Type: Att/Row/Twnhouse
-
Style: 2-Storey
-
Lot Size: 19.69 x 100.07 Feet
-
Age: 16-30 years
-
Taxes: $2,913 per year
-
Days on Site: 84 Days
-
Added: Sep 07, 2019 (2 months on market)
-
Updated:
-
Last Checked: 3 months ago
-
MLS®#: N3925603
-
Listed By: Royal lepage your community realty, brokerage
Lovingly-Maintained Townhome In Popular Simcoe Landing.Just Minutes To Hwy 404.Spacious Kit W/Ample Cabinets & Counter Space.Large Dr Boasts W/O To Lovely Fenced,Landscaped Yard & Covered Deck.Generous Lr W/Gleaming Laminate Flrs.Upper Level Features 3 Spacious Brs Including Mbr With W/I Closet & 4Pc Ensuite.Unspoiled Bsmt Awaits Your Creative Finishing.Just A Short Distance To Lake Simcoe,Shops,Medical & Transit And Walking Distance To School & Playground
Extras
Incl: Bwl; All Elfs; Egdo (No Remote);C/Air;Existing Fridge,Stove,B/I D/W;Washer & Dryer (2 Months Old);All Window Coverings. Panels To Enclose Covered Deck For Wintertime. Excl:Wall Sconces In Dr; Hwt (R).
Property Details
Facts for 126 Glasgow Crescent, Georgina
Status
Days on Market: 84
Last Status: Sold
Sold Date: Dec 06, 2017
Closed Date: Jan 05, 2018
Expiry Date: Jan 14, 2018
Sold Price: $480,100
Unavailable Date: Dec 06, 2017
Input Date: Sep 13, 2017
Property
Status: Sale
Property Type: Att/Row/Twnhouse
Style: 2-Storey
Age: 16-30
Area: Georgina
Community: Keswick South
Availability Date: 60-90 Days/Tba
Inside
Bedrooms: 3
Bathrooms: 3
Kitchens: 1
Rooms: 6
Den/Family Room: No
Air Conditioning: Central Air
Fireplace: No
Laundry Level: Lower
Central Vacuum: N
Washrooms: 3
Utilities
Electricity: Yes
Gas: Yes
Cable: Yes
Telephone: Available
Building
Basement: Full
Heat Type: Forced Air
Heat Source: Gas
Exterior: Brick
UFFI: No
Water Supply: Municipal
Special Designation: Unknown
Retirement: N
Parking
Driveway: Private
Garage Spaces: 1
Garage Type: Attached
Covered Parking Spaces: 2
Total Parking Spaces: 3
Fees
Tax Year: 2017
Tax Legal Description: See Attached Schedule B
Taxes: $2,913
Highlights
Feature: Fenced Yard
Feature: Lake/Pond
Feature: Park
Feature: School
Land
Cross Street: Ravenshoe/Laurendale
Municipality District: Georgina
Fronting On: West
Pool: None
Sewer: Sewers
Lot Depth: 100.07 Feet
Lot Frontage: 19.69 Feet
Rooms
Room details for 126 Glasgow Crescent, Georgina
| Type | Dimensions | Description |
|---|---|---|
| Kitchen Ground | 2.94 x 3.75 | Ceramic Floor, Open Concept |
| Dining Ground | 2.55 x 3.75 | Laminate, W/O To Deck, O/Looks Garden |
| Living Ground | 3.01 x 4.74 | Laminate, O/Looks Garden |
| Master Ground | 3.60 x 4.56 | 4 Pc Ensuite, W/I Closet, Broadloom |
| 2nd Br Ground | 2.61 x 2.74 | Broadloom, Double Closet, O/Looks Frontyard |
| 3rd Br Ground | 2.87 x 3.43 | Broadloom, Double Closet, O/Looks Frontyard |
| XXXXXXXX | XXX XX, XXXX |
XXXX XXX XXXX |
$XXX,XXX |
| XXX XX, XXXX |
XXXXXX XXX XXXX |
$XXX,XXX |
| XXXXXXXX XXXX | XXX XX, XXXX | $480,100 XXX XXXX |
| XXXXXXXX XXXXXX | XXX XX, XXXX | $489,900 XXX XXXX |

Our Lady of the Lake Catholic Elementary School
Elementary: CatholicPrince of Peace Catholic Elementary School
Elementary: CatholicJersey Public School
Elementary: PublicR L Graham Public School
Elementary: PublicFairwood Public School
Elementary: PublicLake Simcoe Public School
Elementary: PublicBradford Campus
Secondary: PublicOur Lady of the Lake Catholic College High School
Secondary: CatholicDr John M Denison Secondary School
Secondary: PublicSacred Heart Catholic High School
Secondary: CatholicKeswick High School
Secondary: PublicHuron Heights Secondary School
Secondary: Public

