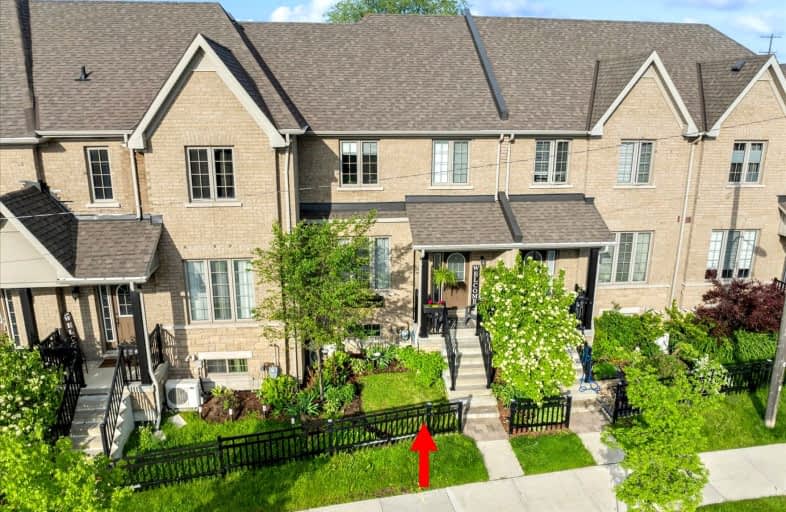Car-Dependent
- Most errands require a car.
38
/100
Some Transit
- Most errands require a car.
25
/100
Somewhat Bikeable
- Most errands require a car.
31
/100

St Bernadette's Catholic Elementary School
Elementary: Catholic
1.50 km
Black River Public School
Elementary: Public
1.41 km
Sutton Public School
Elementary: Public
0.86 km
Morning Glory Public School
Elementary: Public
9.84 km
W J Watson Public School
Elementary: Public
10.35 km
Fairwood Public School
Elementary: Public
11.08 km
Our Lady of the Lake Catholic College High School
Secondary: Catholic
12.39 km
Sutton District High School
Secondary: Public
0.61 km
Sacred Heart Catholic High School
Secondary: Catholic
27.47 km
Keswick High School
Secondary: Public
11.48 km
Nantyr Shores Secondary School
Secondary: Public
15.66 km
Huron Heights Secondary School
Secondary: Public
26.88 km
-
Jackson's Point
Georgina ON 2.95km -
Sibbald Point Provincial Park
26465 York Rd 18 (Hwy #48 and Park Road), Sutton ON L0E 1R0 4.28km -
Williow Wharf
Lake Dr, Georgina ON 5.1km
-
TD Canada Trust ATM
20865 Dalton Rd, Sutton West ON L0E 1R0 1.15km -
CIBC
20875 Dalton Rd, Sutton West ON L0E 1R0 1.21km -
President's Choice Financial Pavilion and ATM
24018 Woodbine Ave, Keswick ON L4P 0M3 10.63km




