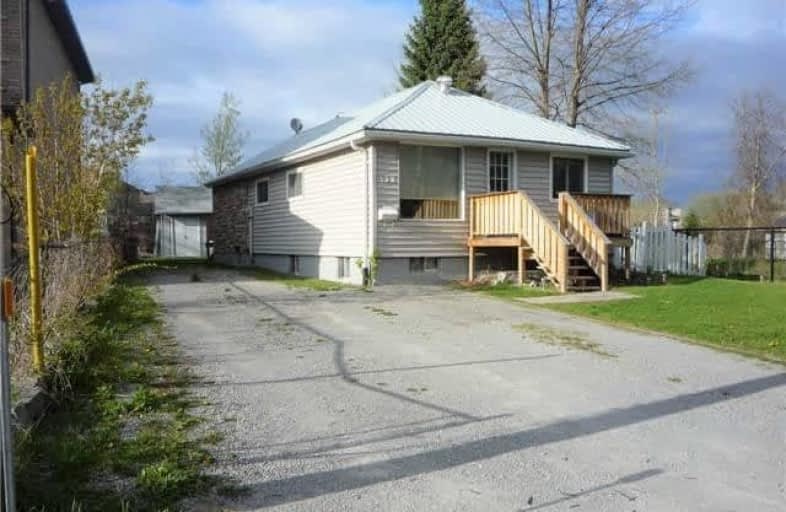Sold on May 15, 2018
Note: Property is not currently for sale or for rent.

-
Type: Detached
-
Style: Bungalow
-
Lot Size: 50 x 120 Feet
-
Age: No Data
-
Taxes: $2,790 per year
-
Days on Site: 73 Days
-
Added: Sep 07, 2019 (2 months on market)
-
Updated:
-
Last Checked: 3 months ago
-
MLS®#: N4055769
-
Listed By: Re/max all-stars realty inc., brokerage
Great Opportunity For First Time Buyers Or Investors. Great 2 Br Bungalow W/Self Contained In-Law Suite. Updated Eat In Kit (5 Yrs) With Laminate Flooring, Backsplash & Stone Counters. Open To Large Eating Area W/ Breakfast Bar. W/O From Garden Doors To Deck & Fenced Yard. 14'X10' Shed. Updated Main Bath (5 Yrs). M/F Laundry. Sep Back Entrance To Spacious Lower Level In-Law Suite. Open Concept Lr/Dr/Kit. A Must To See.
Extras
Lower Level Laminate Flooring, Windows, Full Bath, Sep. Basement Laundry, 3rd Bdrm. Den Could Be Office/Bdrm. Front Veranda, Metal Roof, Lots Of Parking, Breakers. Close To All Amenities & Lake. Minutes From 404 Extension. Hwt (R).
Property Details
Facts for 132 Riveredge Drive, Georgina
Status
Days on Market: 73
Last Status: Sold
Sold Date: May 15, 2018
Closed Date: Jul 05, 2018
Expiry Date: Jul 31, 2018
Sold Price: $440,000
Unavailable Date: May 15, 2018
Input Date: Mar 02, 2018
Prior LSC: Sold
Property
Status: Sale
Property Type: Detached
Style: Bungalow
Area: Georgina
Community: Keswick North
Availability Date: 90 Tba
Inside
Bedrooms: 2
Bedrooms Plus: 1
Bathrooms: 2
Kitchens: 1
Kitchens Plus: 1
Rooms: 5
Den/Family Room: No
Air Conditioning: Central Air
Fireplace: No
Laundry Level: Upper
Washrooms: 2
Utilities
Electricity: Yes
Gas: Yes
Cable: Available
Telephone: Yes
Building
Basement: Apartment
Basement 2: Sep Entrance
Heat Type: Forced Air
Heat Source: Gas
Exterior: Stone
Exterior: Vinyl Siding
Water Supply: Municipal
Special Designation: Unknown
Other Structures: Garden Shed
Parking
Driveway: Pvt Double
Garage Type: None
Covered Parking Spaces: 8
Total Parking Spaces: 8
Fees
Tax Year: 2017
Tax Legal Description: Pt Lt 93 Pl 290 N As In R692807
Taxes: $2,790
Highlights
Feature: Fenced Yard
Feature: Marina
Feature: Park
Feature: River/Stream
Feature: School
Feature: School Bus Route
Land
Cross Street: Woodbine And Rivered
Municipality District: Georgina
Fronting On: North
Pool: None
Sewer: Sewers
Lot Depth: 120 Feet
Lot Frontage: 50 Feet
Waterfront: None
Rooms
Room details for 132 Riveredge Drive, Georgina
| Type | Dimensions | Description |
|---|---|---|
| Living Ground | 3.20 x 5.87 | Combined W/Dining, Large Window, Laminate |
| Kitchen Ground | 3.20 x 3.43 | W/O To Deck, Backsplash, Updated |
| Breakfast Ground | 2.99 x 3.91 | Window, Laminate, Stone Counter |
| Master Ground | 2.97 x 4.67 | Large Closet, Broadloom, Window |
| 2nd Br Ground | 2.59 x 3.20 | Window, Laminate, Closet |
| Kitchen Bsmt | 3.66 x 3.76 | Open Concept, Pot Lights, Laminate |
| Living Bsmt | 3.66 x 4.37 | Open Concept, Laminate, Window |
| Br Bsmt | 3.07 x 3.86 | Closet, Window, Vinyl Floor |
| Office Bsmt | 3.18 x 3.89 | Open Concept, Window |
| Bathroom Ground | - | 4 Pc Bath, Updated |
| Bathroom Bsmt | - | 4 Pc Bath |
| XXXXXXXX | XXX XX, XXXX |
XXXX XXX XXXX |
$XXX,XXX |
| XXX XX, XXXX |
XXXXXX XXX XXXX |
$XXX,XXX | |
| XXXXXXXX | XXX XX, XXXX |
XXXXXXX XXX XXXX |
|
| XXX XX, XXXX |
XXXXXX XXX XXXX |
$XXX,XXX |
| XXXXXXXX XXXX | XXX XX, XXXX | $440,000 XXX XXXX |
| XXXXXXXX XXXXXX | XXX XX, XXXX | $469,000 XXX XXXX |
| XXXXXXXX XXXXXXX | XXX XX, XXXX | XXX XXXX |
| XXXXXXXX XXXXXX | XXX XX, XXXX | $549,000 XXX XXXX |

Our Lady of the Lake Catholic Elementary School
Elementary: CatholicPrince of Peace Catholic Elementary School
Elementary: CatholicJersey Public School
Elementary: PublicW J Watson Public School
Elementary: PublicR L Graham Public School
Elementary: PublicFairwood Public School
Elementary: PublicBradford Campus
Secondary: PublicOur Lady of the Lake Catholic College High School
Secondary: CatholicSutton District High School
Secondary: PublicDr John M Denison Secondary School
Secondary: PublicKeswick High School
Secondary: PublicNantyr Shores Secondary School
Secondary: Public- 1 bath
- 3 bed
- 1500 sqft
314 Kenwood Avenue, Georgina, Ontario • L4P 2X5 • Keswick South
- 1 bath
- 2 bed
247 Shorecrest Road, Georgina, Ontario • L4P 1J3 • Keswick North




