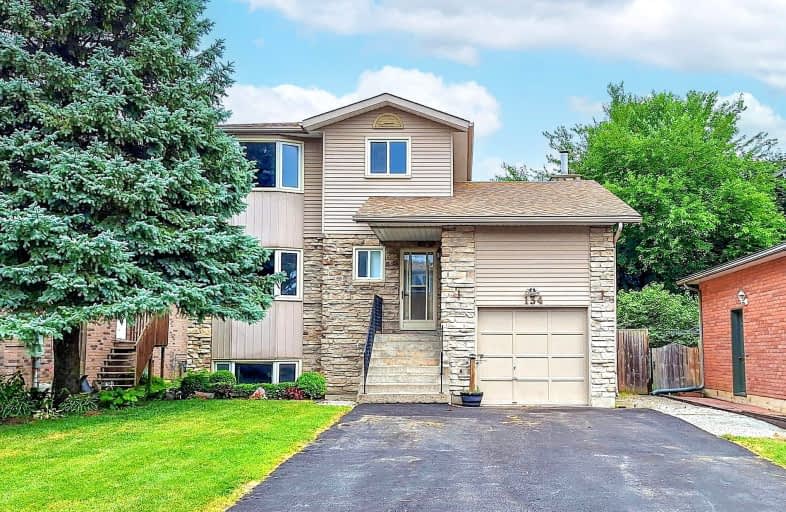Somewhat Walkable
- Some errands can be accomplished on foot.
Some Transit
- Most errands require a car.
Very Bikeable
- Most errands can be accomplished on bike.

Our Lady of the Lake Catholic Elementary School
Elementary: CatholicPrince of Peace Catholic Elementary School
Elementary: CatholicJersey Public School
Elementary: PublicW J Watson Public School
Elementary: PublicR L Graham Public School
Elementary: PublicFairwood Public School
Elementary: PublicBradford Campus
Secondary: PublicOur Lady of the Lake Catholic College High School
Secondary: CatholicSutton District High School
Secondary: PublicDr John M Denison Secondary School
Secondary: PublicKeswick High School
Secondary: PublicNantyr Shores Secondary School
Secondary: Public-
Bayview Park
Bayview Ave (btw Bayview & Lowndes), Keswick ON 1km -
Vista Park
3.19km -
Queensville Park
East Gwillimbury ON 9.27km
-
CIBC
248 the Queensway S, Keswick ON L4P 2B1 0.64km -
Scotiabank
23556 Woodbine Ave, Georgina ON L4P 0E2 1.21km -
TD Bank Financial Group
20865 Dalton Rd, Sutton ON L0E 1R0 12.18km
- 2 bath
- 3 bed
- 1100 sqft
260 The Queensway Road South, Georgina, Ontario • L4P 2B1 • Keswick South
- 3 bath
- 4 bed
- 2500 sqft
48 Paulgrave Avenue North, Georgina, Ontario • L4P 0B7 • Keswick South














