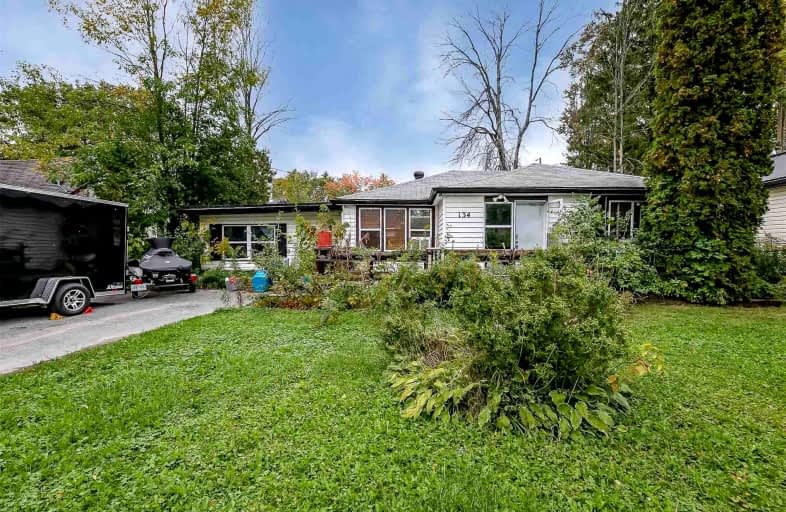Sold on Oct 13, 2021
Note: Property is not currently for sale or for rent.

-
Type: Detached
-
Style: Bungalow
-
Lot Size: 58 x 130 Feet
-
Age: No Data
-
Taxes: $2,563 per year
-
Days on Site: 7 Days
-
Added: Oct 06, 2021 (1 week on market)
-
Updated:
-
Last Checked: 3 months ago
-
MLS®#: N5394083
-
Listed By: Royal lepage ignite realty, brokerage
Attn: Builders, Developers, Investors, Handymen, Very Rare Opportunity To Build Your Dream Home With Beautiful Unobstructed View Of Lake Simcoe. Premium 58X130 Lot. The Current Footprint Offers 2 Bed 1 Bath. Excellent Opportunity At This Price. Be A Part Of The Community Through The Royal Beach Cottagers Association $85 Per Year Offering Residents Only Boat Launch, Docking,Ice Fishing,Swimming, Snowmobiling & Park. Seller Has New Engineered Drawings Upon Req.
Extras
Home Is Currently Uninhabitable. No Viewings Inside. Royal Beach Association Fees:$85.00, Boat Slip $400. Sold As-Is, Where Is Seller Makes No Representations & Or Warranties.
Property Details
Facts for 134 Cronsberry Road, Georgina
Status
Days on Market: 7
Last Status: Sold
Sold Date: Oct 13, 2021
Closed Date: Nov 18, 2021
Expiry Date: Dec 31, 2021
Sold Price: $371,500
Unavailable Date: Oct 13, 2021
Input Date: Oct 06, 2021
Prior LSC: Listing with no contract changes
Property
Status: Sale
Property Type: Detached
Style: Bungalow
Area: Georgina
Community: Virginia
Availability Date: Flexible
Inside
Bedrooms: 2
Bathrooms: 1
Kitchens: 1
Rooms: 5
Den/Family Room: No
Air Conditioning: Central Air
Fireplace: No
Laundry Level: Main
Central Vacuum: N
Washrooms: 1
Utilities
Electricity: Yes
Gas: Yes
Cable: Yes
Telephone: Yes
Building
Basement: Crawl Space
Heat Type: Forced Air
Heat Source: Gas
Exterior: Vinyl Siding
Water Supply Type: Drilled Well
Water Supply: Well
Special Designation: Unknown
Other Structures: Garden Shed
Parking
Driveway: Pvt Double
Garage Type: None
Covered Parking Spaces: 3
Total Parking Spaces: 3
Fees
Tax Year: 2021
Tax Legal Description: Lt 175 Pl 318 Georgina T/W R708259 ; Georgina
Taxes: $2,563
Highlights
Feature: Lake Access
Feature: Lake/Pond
Feature: Marina
Feature: Park
Feature: School
Feature: School Bus Route
Land
Cross Street: Hwy 48/Cronsberry
Municipality District: Georgina
Fronting On: West
Parcel Number: 035310041
Pool: None
Sewer: Tank
Lot Depth: 130 Feet
Lot Frontage: 58 Feet
Additional Media
- Virtual Tour: http://wylieford.homelistingtours.com/listing2/134-cronsberry-road
Rooms
Room details for 134 Cronsberry Road, Georgina
| Type | Dimensions | Description |
|---|---|---|
| Living Ground | 5.20 x 5.30 | |
| Kitchen Ground | 3.60 x 5.20 | |
| Family Ground | 4.90 x 6.40 | |
| Prim Bdrm Ground | 3.20 x 5.30 | |
| Br Ground | 2.80 x 2.80 |
| XXXXXXXX | XXX XX, XXXX |
XXXX XXX XXXX |
$XXX,XXX |
| XXX XX, XXXX |
XXXXXX XXX XXXX |
$XXX,XXX |
| XXXXXXXX XXXX | XXX XX, XXXX | $371,500 XXX XXXX |
| XXXXXXXX XXXXXX | XXX XX, XXXX | $299,900 XXX XXXX |

Holy Family Catholic School
Elementary: CatholicSt Bernadette's Catholic Elementary School
Elementary: CatholicBeaverton Public School
Elementary: PublicBlack River Public School
Elementary: PublicSutton Public School
Elementary: PublicMorning Glory Public School
Elementary: PublicOur Lady of the Lake Catholic College High School
Secondary: CatholicBrock High School
Secondary: PublicSutton District High School
Secondary: PublicKeswick High School
Secondary: PublicNantyr Shores Secondary School
Secondary: PublicUxbridge Secondary School
Secondary: Public

