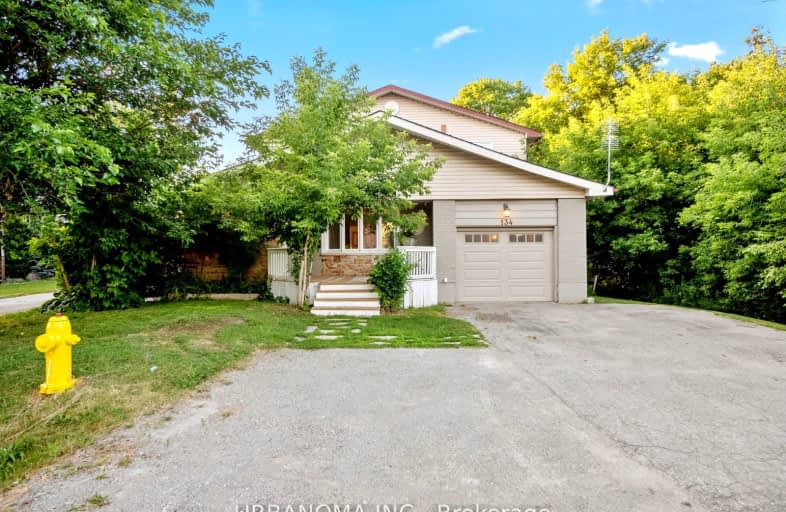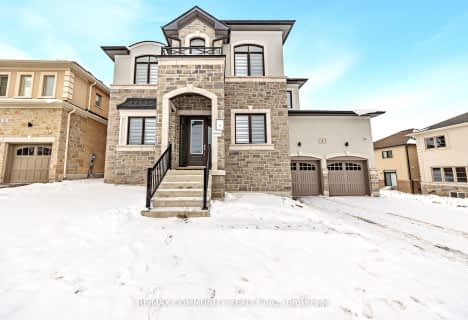Somewhat Walkable
- Some errands can be accomplished on foot.
61
/100
Some Transit
- Most errands require a car.
26
/100
Very Bikeable
- Most errands can be accomplished on bike.
73
/100

Our Lady of the Lake Catholic Elementary School
Elementary: Catholic
1.48 km
Prince of Peace Catholic Elementary School
Elementary: Catholic
1.55 km
Jersey Public School
Elementary: Public
1.39 km
W J Watson Public School
Elementary: Public
1.57 km
R L Graham Public School
Elementary: Public
0.33 km
Fairwood Public School
Elementary: Public
1.09 km
Bradford Campus
Secondary: Public
14.58 km
Our Lady of the Lake Catholic College High School
Secondary: Catholic
1.48 km
Sutton District High School
Secondary: Public
11.53 km
Dr John M Denison Secondary School
Secondary: Public
17.56 km
Keswick High School
Secondary: Public
0.50 km
Nantyr Shores Secondary School
Secondary: Public
11.50 km
-
Bayview Park
Bayview Ave (btw Bayview & Lowndes), Keswick ON 1.16km -
Willow Beach Park
Lake Dr N, Georgina ON 9.97km -
Williow Wharf
Lake Dr, Georgina ON 10.51km
-
President's Choice Financial Pavilion and ATM
24018 Woodbine Ave, Keswick ON L4P 0M3 0.99km -
President's Choice Financial ATM
411 the Queensway S, Keswick ON L4P 2C7 1.15km -
Scotiabank
23556 Woodbine Ave, Georgina ON L4P 0E2 1.49km




