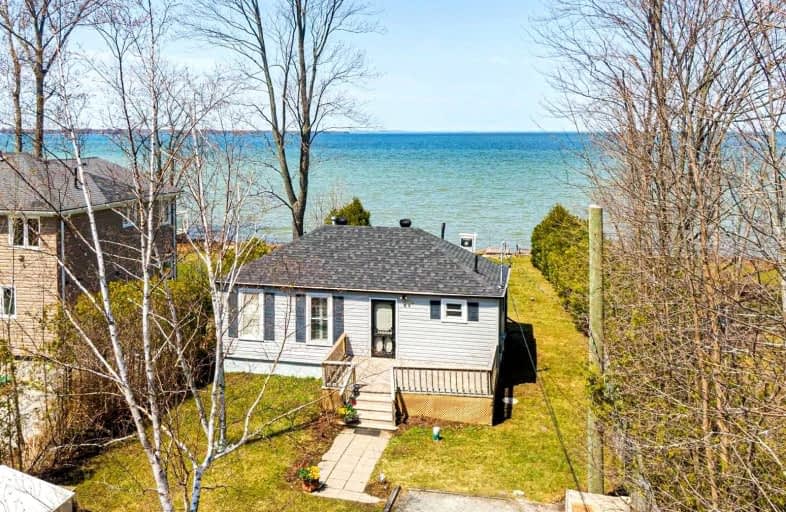Sold on May 16, 2022
Note: Property is not currently for sale or for rent.

-
Type: Detached
-
Style: Bungalow
-
Lot Size: 50 x 230 Feet
-
Age: No Data
-
Taxes: $3,689 per year
-
Days on Site: 11 Days
-
Added: May 05, 2022 (1 week on market)
-
Updated:
-
Last Checked: 3 months ago
-
MLS®#: N5604493
-
Listed By: Exp realty, brokerage
Charming Lakeside Bungalow On The Sandy Shores Of Lake Simcoe! Savour Beautiful Westerly Sunsets From The Privacy Of Your Own Hedged Lot. Sip Your Morning Coffee Or Enjoy A Cold Beverage While Soaking In The Sun From Multiple Decks Or Hangout Dockside. This 3 Bedroom, 4 Season Home Can Be Enjoyed As A Vacation Spot With The Family, Or Live Here Year Round For That Relaxed Lifestyle You've Always Dreamed Of! Imagine Boating, Swimming, Fishing, Snowmobiling In Your Own Backyard! Curl Up By The Fireplace In Your Living Room Or Stargaze By A Toasty Bon Fire On A Chilly Night. There Are Endless Activities To Enjoy In This Prime Spot! Newer Gas Furnace/Ac (2020), Re-Insulated Crawl Space, Ample Parking & Storage. This Lakefront Home Is Yours To Enjoy This Summer!!! Minutes To Hwy 48.
Extras
Incl: All Elfs, All Window Coverings, Fridge, Stove, Washer & Dryer Combo, Fireplace, Futon, Desk, Armoire In Master, Patio Chairs, Dock, Sheds X 2 (All Chattels & Fixtures "As Is, Where Is"). Excl: Light Fixture In Front Hallway.
Property Details
Facts for 138 Irving Drive, Georgina
Status
Days on Market: 11
Last Status: Sold
Sold Date: May 16, 2022
Closed Date: Jul 22, 2022
Expiry Date: Oct 05, 2022
Sold Price: $1,300,000
Unavailable Date: May 16, 2022
Input Date: May 05, 2022
Prior LSC: Listing with no contract changes
Property
Status: Sale
Property Type: Detached
Style: Bungalow
Area: Georgina
Community: Pefferlaw
Availability Date: Tbd
Inside
Bedrooms: 3
Bathrooms: 1
Kitchens: 1
Rooms: 7
Den/Family Room: No
Air Conditioning: Central Air
Fireplace: Yes
Laundry Level: Main
Washrooms: 1
Utilities
Electricity: Yes
Gas: Yes
Cable: Available
Telephone: Available
Building
Basement: Crawl Space
Heat Type: Forced Air
Heat Source: Gas
Exterior: Vinyl Siding
Water Supply Type: Drilled Well
Water Supply: Well
Special Designation: Unknown
Parking
Driveway: Private
Garage Type: None
Covered Parking Spaces: 6
Total Parking Spaces: 6
Fees
Tax Year: 2021
Tax Legal Description: Pt Lot 10 Plan 235 Georgina As In R701417 : *
Taxes: $3,689
Highlights
Feature: Beach
Feature: Golf
Feature: Lake/Pond
Feature: Marina
Feature: School
Feature: Waterfront
Land
Cross Street: Highway 48 & Lake Ri
Municipality District: Georgina
Fronting On: West
Parcel Number: 035360044
Pool: None
Sewer: Tank
Lot Depth: 230 Feet
Lot Frontage: 50 Feet
Lot Irregularities: 25.15 X 25.02 X 242.3
Acres: < .50
Zoning: Residential
Waterfront: Direct
Water Body Name: Simcoe
Water Body Type: Lake
Additional Media
- Virtual Tour: https://studion.ca/138-irving
Rooms
Room details for 138 Irving Drive, Georgina
| Type | Dimensions | Description |
|---|---|---|
| Kitchen Main | 6.55 x 2.15 | Eat-In Kitchen, W/O To Deck, Overlook Water |
| Living Main | 6.40 x 3.01 | Broadloom, Fireplace, Window |
| Prim Bdrm Main | 3.10 x 3.55 | Broadloom, Double Closet, Semi Ensuite |
| 2nd Br Main | 2.63 x 2.80 | Broadloom, Ceiling Fan, Window |
| 3rd Br Main | 2.63 x 2.80 | Broadloom, Ceiling Fan, Wall Sconce Lighting |
| Laundry Main | 2.40 x 1.70 | Vinyl Floor, Window, Closet |
| Bathroom Main | 2.30 x 1.53 | Vinyl Floor, 4 Pc Bath, Window |
| XXXXXXXX | XXX XX, XXXX |
XXXX XXX XXXX |
$X,XXX,XXX |
| XXX XX, XXXX |
XXXXXX XXX XXXX |
$X,XXX,XXX | |
| XXXXXXXX | XXX XX, XXXX |
XXXX XXX XXXX |
$XXX,XXX |
| XXX XX, XXXX |
XXXXXX XXX XXXX |
$XXX,XXX |
| XXXXXXXX XXXX | XXX XX, XXXX | $1,300,000 XXX XXXX |
| XXXXXXXX XXXXXX | XXX XX, XXXX | $1,399,000 XXX XXXX |
| XXXXXXXX XXXX | XXX XX, XXXX | $580,000 XXX XXXX |
| XXXXXXXX XXXXXX | XXX XX, XXXX | $599,999 XXX XXXX |

Holy Family Catholic School
Elementary: CatholicThorah Central Public School
Elementary: PublicBeaverton Public School
Elementary: PublicBlack River Public School
Elementary: PublicMorning Glory Public School
Elementary: PublicMcCaskill's Mills Public School
Elementary: PublicOur Lady of the Lake Catholic College High School
Secondary: CatholicBrock High School
Secondary: PublicSutton District High School
Secondary: PublicTwin Lakes Secondary School
Secondary: PublicKeswick High School
Secondary: PublicUxbridge Secondary School
Secondary: Public

