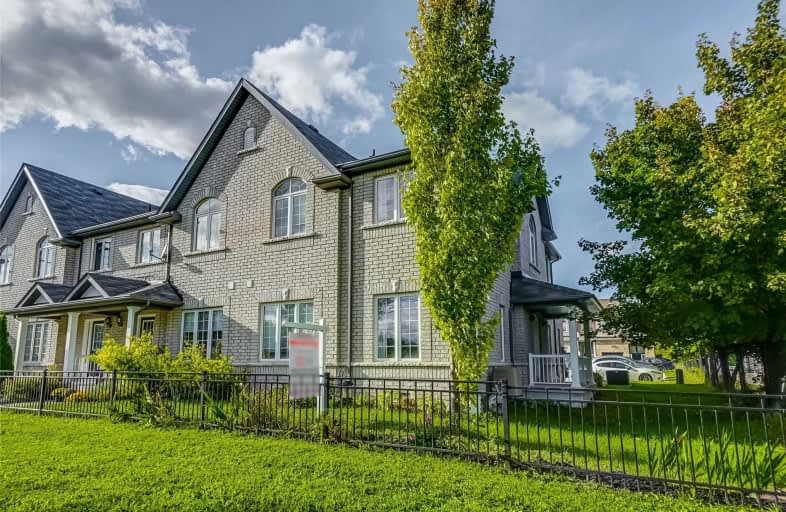Sold on Oct 14, 2020
Note: Property is not currently for sale or for rent.

-
Type: Att/Row/Twnhouse
-
Style: 2-Storey
-
Lot Size: 39.53 x 74.38 Feet
-
Age: 6-15 years
-
Taxes: $3,563 per year
-
Days on Site: 8 Days
-
Added: Oct 06, 2020 (1 week on market)
-
Updated:
-
Last Checked: 3 months ago
-
MLS®#: N4942282
-
Listed By: Royal lepage your community realty, brokerage
Executive All Brick 3 Bdrm & 2 Bath End Unit Townhouse. Close To Schools, Shopping & Transit. Lovely Kitchen W. Granite Counter & Backsplash. Walkout From Dining Room To Large Deck. Dbl Car Garage W. Access To Home. First Floor Has Family Room & Bdrm W. Ensuite, Perfect For Guests. Second Floor Has 2 Bdrms W. Ensuite In Master. Open Concept Kit/Din/Liv Rm Area Perfect For Entertaining. Both Bathrooms Have Granite Countertops. Basement Has Rough-In Bath
Extras
Stainless Steel Fridge, Stove & Built-In Dishwasher. Washer & Dryer, All Electrical Light Fixtures & Window Coverings. Hot Water Tank Is A Rental. Freehold With Common Elements Of Approx $98/Mth - Buyer To Assume.
Property Details
Facts for 14 Caserta Street, Georgina
Status
Days on Market: 8
Last Status: Sold
Sold Date: Oct 14, 2020
Closed Date: Jan 13, 2021
Expiry Date: Jan 06, 2021
Sold Price: $620,000
Unavailable Date: Oct 14, 2020
Input Date: Oct 06, 2020
Property
Status: Sale
Property Type: Att/Row/Twnhouse
Style: 2-Storey
Age: 6-15
Area: Georgina
Community: Historic Lakeshore Communities
Availability Date: Tbd
Inside
Bedrooms: 3
Bathrooms: 2
Kitchens: 1
Rooms: 7
Den/Family Room: Yes
Air Conditioning: Central Air
Fireplace: No
Laundry Level: Lower
Washrooms: 2
Building
Basement: Unfinished
Heat Type: Forced Air
Heat Source: Gas
Exterior: Brick
Water Supply: Municipal
Special Designation: Unknown
Parking
Driveway: Private
Garage Spaces: 2
Garage Type: Built-In
Covered Parking Spaces: 2
Total Parking Spaces: 4
Fees
Tax Year: 2020
Tax Legal Description: Pt Blk 3, Plb 65M4337; Pts 52,53,54 & 55, 65R33853
Taxes: $3,563
Highlights
Feature: Place Of Wor
Feature: School
Land
Cross Street: Metro/Old Homestead
Municipality District: Georgina
Fronting On: South
Pool: None
Sewer: Sewers
Lot Depth: 74.38 Feet
Lot Frontage: 39.53 Feet
Additional Media
- Virtual Tour: https://unbranded.youriguide.com/14_caserta_st_georgina_on
Rooms
Room details for 14 Caserta Street, Georgina
| Type | Dimensions | Description |
|---|---|---|
| Family Main | 2.90 x 5.57 | Broadloom |
| Br Main | 2.70 x 3.96 | Broadloom, Ensuite Bath |
| Kitchen 2nd | 2.32 x 3.75 | Backsplash, Ceramic Floor, Granite Counter |
| Living 2nd | 3.30 x 12.01 | Combined W/Dining, Broadloom |
| Dining 2nd | - | Combined W/Living, Broadloom, W/O To Deck |
| Master 2nd | 3.20 x 3.97 | Ensuite Bath, Broadloom |
| 2nd Br 2nd | 2.56 x 4.18 | Broadloom |
| XXXXXXXX | XXX XX, XXXX |
XXXX XXX XXXX |
$XXX,XXX |
| XXX XX, XXXX |
XXXXXX XXX XXXX |
$XXX,XXX |
| XXXXXXXX XXXX | XXX XX, XXXX | $620,000 XXX XXXX |
| XXXXXXXX XXXXXX | XXX XX, XXXX | $549,000 XXX XXXX |

Deer Park Public School
Elementary: PublicSt Thomas Aquinas Catholic Elementary School
Elementary: CatholicKeswick Public School
Elementary: PublicLakeside Public School
Elementary: PublicW J Watson Public School
Elementary: PublicR L Graham Public School
Elementary: PublicBradford Campus
Secondary: PublicOur Lady of the Lake Catholic College High School
Secondary: CatholicSutton District High School
Secondary: PublicKeswick High School
Secondary: PublicBradford District High School
Secondary: PublicNantyr Shores Secondary School
Secondary: Public

