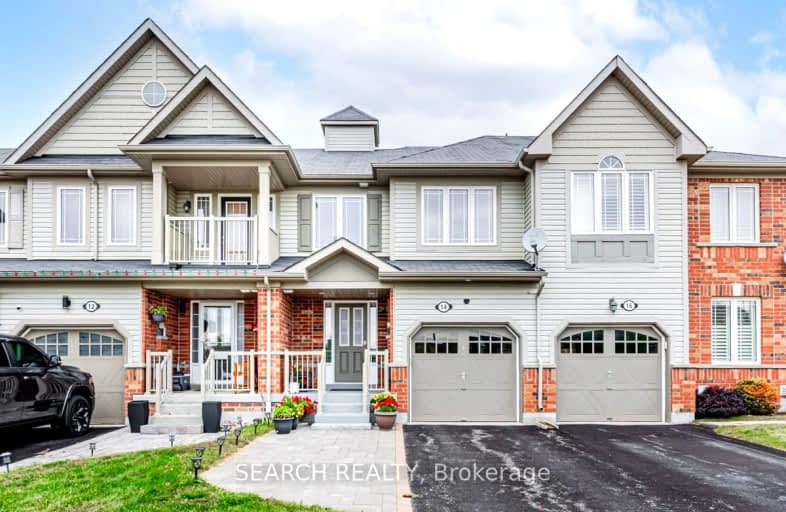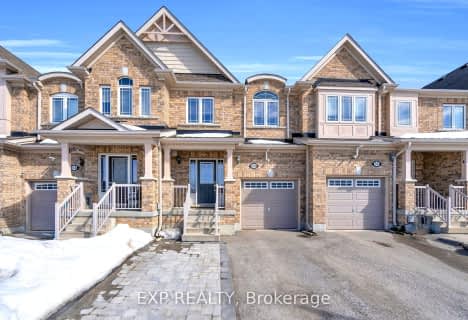Car-Dependent
- Almost all errands require a car.
18
/100
Minimal Transit
- Almost all errands require a car.
23
/100
Somewhat Bikeable
- Most errands require a car.
25
/100

St Bernadette's Catholic Elementary School
Elementary: Catholic
0.74 km
Deer Park Public School
Elementary: Public
8.72 km
Black River Public School
Elementary: Public
0.70 km
Sutton Public School
Elementary: Public
0.69 km
W J Watson Public School
Elementary: Public
9.90 km
Fairwood Public School
Elementary: Public
10.94 km
Our Lady of the Lake Catholic College High School
Secondary: Catholic
12.23 km
Sutton District High School
Secondary: Public
1.06 km
Sacred Heart Catholic High School
Secondary: Catholic
27.97 km
Keswick High School
Secondary: Public
11.25 km
Nantyr Shores Secondary School
Secondary: Public
14.32 km
Huron Heights Secondary School
Secondary: Public
27.35 km
-
Williow Wharf
Lake Dr, Georgina ON 3.57km -
Willow Beach Park
Lake Dr N, Georgina ON 3.9km -
Sibbald Point Provincial Park
26465 York Rd 18 (Hwy #48 and Park Road), Sutton ON L0E 1R0 4.52km
-
TD Canada Trust ATM
20865 Dalton Rd, Sutton West ON L0E 1R0 0.97km -
CIBC
24 the Queensway S, Keswick ON L4P 1Y9 10.29km -
President's Choice Financial Pavilion and ATM
24018 Woodbine Ave, Keswick ON L4P 0M3 10.44km




