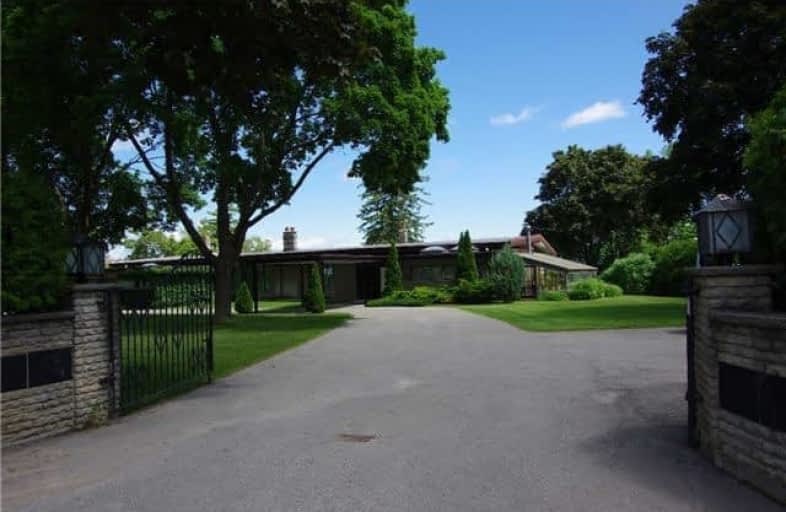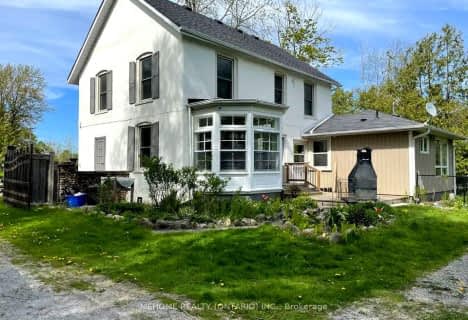Removed on Apr 07, 2019
Note: Property is not currently for sale or for rent.

-
Type: Detached
-
Style: Bungalow
-
Lease Term: 1 Year
-
Possession: Oct 1, 2018
-
All Inclusive: N
-
Lot Size: 0 x 0
-
Age: No Data
-
Days on Site: 55 Days
-
Added: Sep 07, 2019 (1 month on market)
-
Updated:
-
Last Checked: 3 months ago
-
MLS®#: N4243074
-
Listed By: Homelife landmark realty inc., brokerage
Waterfront Gated Luxury Estate On Prestigious Hedge Rd . $$$ Spend On Upgrade ,Elegant 5 Beds, 5 Baths. This Contemporary 4 Season Home/Cottage Boasts Soaring Vaulted Ceilings, Sunken Living Rm, Multiple W/Os,Sauna, Greenhouse, Inground Heart Shaped Pool, Permanent Dock, & 3 Car Garage.Million $ Lakeview . 1.71 Acres W/ Municipal Service,Huge Potential For Investment . Minutes Walk To Briar's Resort&Golf . 15 Mins To 404, 45 Mins To Toronto
Extras
Included: Fridge, Gas Range, Hood Fan,Dishwasher, Washer, Dryer, Elfs, Gdos&Remotes, Dock, Window Treatments, Brdlm W/ Laid, Inground Irrigation System.In "As Is". Only Property On Hedge Road W/Municipal Services
Property Details
Facts for 14 Hedge Road, Georgina
Status
Days on Market: 55
Last Status: Listing with no contract changes
Sold Date: Jun 20, 2025
Closed Date: Nov 30, -0001
Expiry Date: Apr 07, 2019
Unavailable Date: Nov 30, -0001
Input Date: Sep 11, 2018
Property
Status: Lease
Property Type: Detached
Style: Bungalow
Area: Georgina
Community: Sutton & Jackson's Point
Availability Date: Oct 1, 2018
Inside
Bedrooms: 5
Bathrooms: 5
Kitchens: 1
Rooms: 11
Den/Family Room: Yes
Air Conditioning: Central Air
Fireplace: Yes
Laundry: Ensuite
Washrooms: 5
Utilities
Utilities Included: N
Building
Basement: Fin W/O
Basement 2: Part Bsmt
Heat Type: Forced Air
Heat Source: Gas
Exterior: Stone
Exterior: Wood
Private Entrance: N
Water Supply: Municipal
Special Designation: Unknown
Parking
Driveway: Private
Parking Included: Yes
Garage Spaces: 3
Garage Type: Detached
Covered Parking Spaces: 30
Total Parking Spaces: 33
Fees
Cable Included: No
Central A/C Included: No
Common Elements Included: Yes
Heating Included: No
Hydro Included: No
Water Included: No
Land
Cross Street: Hedge Rd &Lake Dr E
Municipality District: Georgina
Fronting On: East
Pool: None
Sewer: Sewers
Rooms
Room details for 14 Hedge Road, Georgina
| Type | Dimensions | Description |
|---|---|---|
| Office Main | 2.34 x 5.86 | Skylight, W/O To Garden, Pot Lights |
| Master Main | 7.53 x 6.01 | 4 Pc Ensuite, W/O To Yard, Vaulted Ceiling |
| Family Main | 5.33 x 5.25 | Picture Window, W/O To Yard, W/O To Yard |
| Great Rm Main | 6.53 x 10.44 | Overlook Water, Sunken Room |
| Dining Main | 4.70 x 5.59 | Open Concept, Overlook Patio |
| Kitchen Main | 5.20 x 4.60 | Centre Island, Eat-In Kitchen, B/I Appliances |
| Games Main | 4.62 x 6.05 | O/Looks Backyard, Overlook Water, Closet |
| 2nd Br Main | 4.57 x 3.63 | Large Window, Double Closet |
| 3rd Br Main | 5.59 x 3.50 | Vaulted Ceiling, Double Closet |
| 4th Br Main | 4.78 x 4.18 | Murphy Bed, Tile Floor |
| Sitting Main | 3.00 x 4.55 | O/Looks Frontyard, Double Closet |
| Rec Lower | 6.81 x 3.72 | W/O To Garden, Sauna, Closet |
| XXXXXXXX | XXX XX, XXXX |
XXXXXXX XXX XXXX |
|
| XXX XX, XXXX |
XXXXXX XXX XXXX |
$X,XXX | |
| XXXXXXXX | XXX XX, XXXX |
XXXXXXX XXX XXXX |
|
| XXX XX, XXXX |
XXXXXX XXX XXXX |
$X,XXX,XXX | |
| XXXXXXXX | XXX XX, XXXX |
XXXXXXX XXX XXXX |
|
| XXX XX, XXXX |
XXXXXX XXX XXXX |
$X,XXX,XXX | |
| XXXXXXXX | XXX XX, XXXX |
XXXX XXX XXXX |
$X,XXX,XXX |
| XXX XX, XXXX |
XXXXXX XXX XXXX |
$X,XXX,XXX |
| XXXXXXXX XXXXXXX | XXX XX, XXXX | XXX XXXX |
| XXXXXXXX XXXXXX | XXX XX, XXXX | $5,000 XXX XXXX |
| XXXXXXXX XXXXXXX | XXX XX, XXXX | XXX XXXX |
| XXXXXXXX XXXXXX | XXX XX, XXXX | $3,480,000 XXX XXXX |
| XXXXXXXX XXXXXXX | XXX XX, XXXX | XXX XXXX |
| XXXXXXXX XXXXXX | XXX XX, XXXX | $3,980,000 XXX XXXX |
| XXXXXXXX XXXX | XXX XX, XXXX | $2,750,000 XXX XXXX |
| XXXXXXXX XXXXXX | XXX XX, XXXX | $2,950,000 XXX XXXX |

St Bernadette's Catholic Elementary School
Elementary: CatholicDeer Park Public School
Elementary: PublicBlack River Public School
Elementary: PublicSutton Public School
Elementary: PublicMorning Glory Public School
Elementary: PublicW J Watson Public School
Elementary: PublicOur Lady of the Lake Catholic College High School
Secondary: CatholicSutton District High School
Secondary: PublicSacred Heart Catholic High School
Secondary: CatholicKeswick High School
Secondary: PublicNantyr Shores Secondary School
Secondary: PublicHuron Heights Secondary School
Secondary: Public- 2 bath
- 5 bed
- 2000 sqft
1 Catering Road, Georgina, Ontario • L0E 1R0 • Sutton & Jackson's Point



