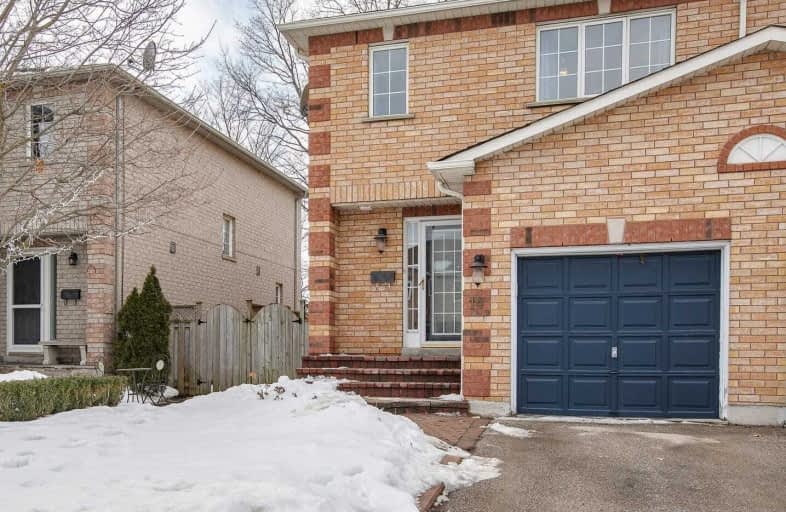Sold on Mar 14, 2021
Note: Property is not currently for sale or for rent.

-
Type: Att/Row/Twnhouse
-
Style: 2-Storey
-
Size: 1100 sqft
-
Lot Size: 26.25 x 101.71 Feet
-
Age: No Data
-
Taxes: $3,116 per year
-
Days on Site: 6 Days
-
Added: Mar 08, 2021 (6 days on market)
-
Updated:
-
Last Checked: 3 months ago
-
MLS®#: N5141762
-
Listed By: Royal lepage your community realty, brokerage
Beautiful End Unit Townhome, Like Semi, On Premium Fully-Fenced, Private Lot. Situated On A Quiet, Family-Friendly Cul De Sac. Tastefully Updated Throughout. Large Living/Dining Rm Combo, Bright, Updated Family-Sized Kitchen & Breakfast Area W/ W/O To Awesome Deck & Lovely Views. 3 Sizable Bdrms, Including A Massive Master W/Semi-Ensuite. Partially Finished Basement W/ 2 Pc 'Bath'. Garage Access To House & No Sidewalk For Extra Parking. A Definite Must See!
Extras
Include: Fridge, Stove, Dishwasher, Washer & Dryer, Window Coverings, All Electric Light Fixtures, Hwt, Furnace, A/C. Garden Shed. Roof 2015. Newer Deck Boards & Railing. Updated Kitchen. Updated Flrs On 2nd Lvl. Landscaped Walkway.
Property Details
Facts for 14 Lancaster Court, Georgina
Status
Days on Market: 6
Last Status: Sold
Sold Date: Mar 14, 2021
Closed Date: May 17, 2021
Expiry Date: Jun 08, 2021
Sold Price: $649,900
Unavailable Date: Mar 14, 2021
Input Date: Mar 08, 2021
Prior LSC: Listing with no contract changes
Property
Status: Sale
Property Type: Att/Row/Twnhouse
Style: 2-Storey
Size (sq ft): 1100
Area: Georgina
Community: Keswick South
Availability Date: Tba
Inside
Bedrooms: 3
Bedrooms Plus: 1
Bathrooms: 3
Kitchens: 1
Rooms: 7
Den/Family Room: No
Air Conditioning: Central Air
Fireplace: No
Washrooms: 3
Building
Basement: Full
Basement 2: Part Fin
Heat Type: Forced Air
Heat Source: Gas
Exterior: Brick
Water Supply: Municipal
Special Designation: Unknown
Parking
Driveway: Private
Garage Spaces: 1
Garage Type: Built-In
Covered Parking Spaces: 2
Total Parking Spaces: 3
Fees
Tax Year: 2020
Tax Legal Description: Pt Blk 2, Pl 65M3315, Pt 1, 65R21973
Taxes: $3,116
Land
Cross Street: The Queensway/ Glend
Municipality District: Georgina
Fronting On: West
Pool: None
Sewer: Sewers
Lot Depth: 101.71 Feet
Lot Frontage: 26.25 Feet
Rooms
Room details for 14 Lancaster Court, Georgina
| Type | Dimensions | Description |
|---|---|---|
| Living Main | 3.10 x 7.20 | Laminate, Open Concept, Combined W/Dining |
| Dining Main | - | Laminate, Picture Window, O/Looks Family |
| Kitchen Main | 2.70 x 4.20 | Ceramic Floor, Updated |
| Breakfast Main | - | Ceramic Floor, Combined W/Kitchen, W/O To Deck |
| Master 2nd | 4.30 x 5.70 | Laminate, Semi Ensuite, W/I Closet |
| 2nd Br 2nd | 3.00 x 4.20 | Laminate, Window, Closet |
| 3rd Br 2nd | 2.70 x 4.20 | Laminate, Window, Closet |
| 4th Br Bsmt | 3.10 x 3.70 | Broadloom |
| XXXXXXXX | XXX XX, XXXX |
XXXX XXX XXXX |
$XXX,XXX |
| XXX XX, XXXX |
XXXXXX XXX XXXX |
$XXX,XXX | |
| XXXXXXXX | XXX XX, XXXX |
XXXXXXX XXX XXXX |
|
| XXX XX, XXXX |
XXXXXX XXX XXXX |
$XXX,XXX |
| XXXXXXXX XXXX | XXX XX, XXXX | $649,900 XXX XXXX |
| XXXXXXXX XXXXXX | XXX XX, XXXX | $649,900 XXX XXXX |
| XXXXXXXX XXXXXXX | XXX XX, XXXX | XXX XXXX |
| XXXXXXXX XXXXXX | XXX XX, XXXX | $649,900 XXX XXXX |

Our Lady of the Lake Catholic Elementary School
Elementary: CatholicPrince of Peace Catholic Elementary School
Elementary: CatholicJersey Public School
Elementary: PublicR L Graham Public School
Elementary: PublicFairwood Public School
Elementary: PublicLake Simcoe Public School
Elementary: PublicBradford Campus
Secondary: PublicOur Lady of the Lake Catholic College High School
Secondary: CatholicSutton District High School
Secondary: PublicDr John M Denison Secondary School
Secondary: PublicKeswick High School
Secondary: PublicNantyr Shores Secondary School
Secondary: Public

