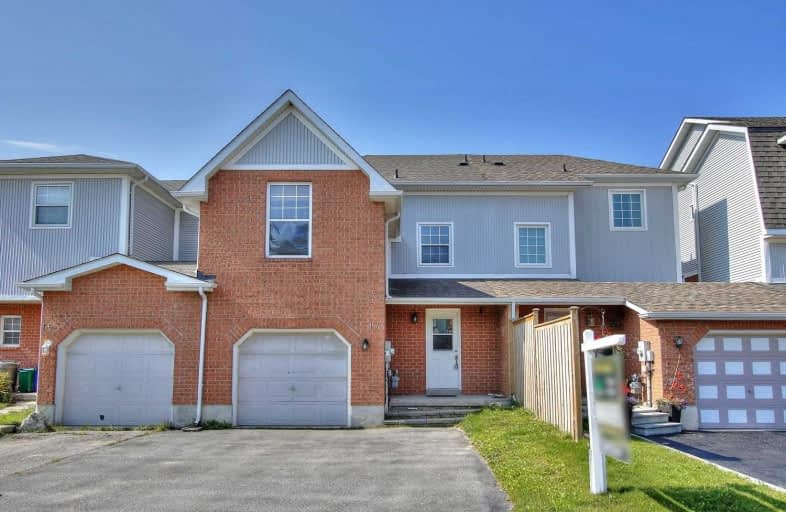Sold on Oct 07, 2019
Note: Property is not currently for sale or for rent.

-
Type: Att/Row/Twnhouse
-
Style: 2-Storey
-
Lot Size: 23.06 x 19.56 Feet
-
Age: No Data
-
Taxes: $3,589 per year
-
Days on Site: 10 Days
-
Added: Oct 24, 2019 (1 week on market)
-
Updated:
-
Last Checked: 3 months ago
-
MLS®#: N4590908
-
Listed By: Woodsview realty inc., brokerage
This Well Kept Home Is Located Close To All Amenities In The Heart Of Keswick. An Oversized Driveway Gives You Plenty Of Room For Guests. Your Home Features Hardwood, Granite Countertop, And Additional Family Room. The Living Room Walks Out To A Large Deck, Perfect For A Summer Bbq. Easy Access To Backyard Through Garage. A Finished Basement With A Kitchen Makes A Perfect In-Law Suite.
Extras
Incl: 2 Fridges, 2 Stove/Oven, Dish Washer, Clothes Washer & Dryer, Garage Door & Opener, All Elf, Main Floor Fireplace, Hwt Rental
Property Details
Facts for 14 Wrendale Crescent, Georgina
Status
Days on Market: 10
Last Status: Sold
Sold Date: Oct 07, 2019
Closed Date: Nov 28, 2019
Expiry Date: Dec 31, 2019
Sold Price: $480,000
Unavailable Date: Oct 07, 2019
Input Date: Sep 27, 2019
Property
Status: Sale
Property Type: Att/Row/Twnhouse
Style: 2-Storey
Area: Georgina
Community: Keswick South
Availability Date: Tba
Inside
Bedrooms: 3
Bedrooms Plus: 1
Bathrooms: 3
Kitchens: 1
Kitchens Plus: 1
Rooms: 8
Den/Family Room: Yes
Air Conditioning: Central Air
Fireplace: No
Laundry Level: Lower
Central Vacuum: N
Washrooms: 3
Utilities
Electricity: Yes
Gas: Yes
Cable: Yes
Telephone: Yes
Building
Basement: Apartment
Basement 2: Finished
Heat Type: Forced Air
Heat Source: Gas
Exterior: Brick
Exterior: Vinyl Siding
Water Supply: Municipal
Special Designation: Unknown
Retirement: N
Parking
Driveway: Private
Garage Spaces: 1
Garage Type: Attached
Covered Parking Spaces: 2
Total Parking Spaces: 3
Fees
Tax Year: 2019
Tax Legal Description: Pt.Blk.75,Pl.65M3384,Pt.9,65R23664
Taxes: $3,589
Land
Cross Street: Queensway & Wrendale
Municipality District: Georgina
Fronting On: West
Pool: None
Sewer: Sewers
Lot Depth: 19.56 Feet
Lot Frontage: 23.06 Feet
Rooms
Room details for 14 Wrendale Crescent, Georgina
| Type | Dimensions | Description |
|---|---|---|
| Kitchen Ground | 2.30 x 5.00 | Pass Through, Granite Counter, Ceramic Floor |
| Living Ground | 1.80 x 5.20 | Combined W/Dining, Hardwood Floor, Walk-Out |
| Dining Ground | 2.90 x 5.00 | Combined W/Living, Hardwood Floor, Walk-Out |
| Family In Betwn | 3.60 x 5.70 | Broadloom, Picture Window, Vaulted Ceiling |
| Master 2nd | 2.70 x 4.30 | Double Closet, Laminate |
| 2nd Br 2nd | 2.40 x 3.40 | Closet, Laminate |
| 3rd Br 2nd | 2.67 x 2.40 | Closet, Laminate |
| Rec Bsmt | 6.40 x 5.00 | Broadloom, Open Concept, Combined W/Kitchen |
| XXXXXXXX | XXX XX, XXXX |
XXXX XXX XXXX |
$XXX,XXX |
| XXX XX, XXXX |
XXXXXX XXX XXXX |
$XXX,XXX | |
| XXXXXXXX | XXX XX, XXXX |
XXXXXXX XXX XXXX |
|
| XXX XX, XXXX |
XXXXXX XXX XXXX |
$XXX,XXX | |
| XXXXXXXX | XXX XX, XXXX |
XXXX XXX XXXX |
$XXX,XXX |
| XXX XX, XXXX |
XXXXXX XXX XXXX |
$XXX,XXX |
| XXXXXXXX XXXX | XXX XX, XXXX | $480,000 XXX XXXX |
| XXXXXXXX XXXXXX | XXX XX, XXXX | $499,000 XXX XXXX |
| XXXXXXXX XXXXXXX | XXX XX, XXXX | XXX XXXX |
| XXXXXXXX XXXXXX | XXX XX, XXXX | $499,000 XXX XXXX |
| XXXXXXXX XXXX | XXX XX, XXXX | $354,000 XXX XXXX |
| XXXXXXXX XXXXXX | XXX XX, XXXX | $368,800 XXX XXXX |

Our Lady of the Lake Catholic Elementary School
Elementary: CatholicPrince of Peace Catholic Elementary School
Elementary: CatholicJersey Public School
Elementary: PublicR L Graham Public School
Elementary: PublicFairwood Public School
Elementary: PublicLake Simcoe Public School
Elementary: PublicBradford Campus
Secondary: PublicOur Lady of the Lake Catholic College High School
Secondary: CatholicSutton District High School
Secondary: PublicDr John M Denison Secondary School
Secondary: PublicKeswick High School
Secondary: PublicNantyr Shores Secondary School
Secondary: Public

