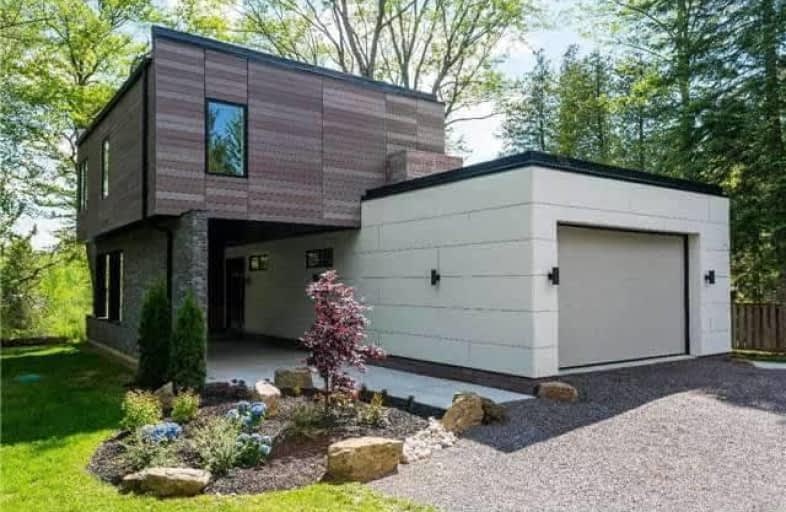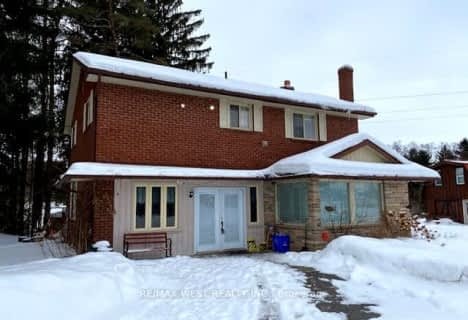Sold on Feb 21, 2018
Note: Property is not currently for sale or for rent.

-
Type: Detached
-
Style: 2-Storey
-
Lot Size: 114.25 x 153.54 Feet
-
Age: New
-
Taxes: $559 per year
-
Days on Site: 104 Days
-
Added: Sep 07, 2019 (3 months on market)
-
Updated:
-
Last Checked: 3 months ago
-
MLS®#: N3980865
-
Listed By: Keller williams realty centres, brokerage
Effortlessly Modern,Waterfront Living. High Ceilings & Expansive Views Featuring Floor To Ceiling Windows Are Breath Taking, Allowing An Abundance Of Day Light To Flow In. Enjoy Entertaining In The Main Living Area Combining An Ultra Modern Kitchen With Large Stone Quartz Centre Island, Black Walnut Prep Top & High End Appliances. Living Room Gives A Sense Of Being Suspended Over Waters Edge, Main Floor Nanny Suite/Office/Workout Room. Radiant Floors Thru-Out
Extras
Large Master Retreat With Large Expansive Windows & A Spa Like Ensuite Bath With The Best Of Amenities. Spacious Second & Third Bedrooms. Boating From Your Back Door. Includes All Appliances, Electronic Light Fixtures.
Property Details
Facts for 140 Riverbank Drive, Georgina
Status
Days on Market: 104
Last Status: Sold
Sold Date: Feb 21, 2018
Closed Date: Mar 09, 2018
Expiry Date: Feb 28, 2018
Sold Price: $980,000
Unavailable Date: Feb 21, 2018
Input Date: Nov 10, 2017
Property
Status: Sale
Property Type: Detached
Style: 2-Storey
Age: New
Area: Georgina
Community: Pefferlaw
Availability Date: Immediate
Inside
Bedrooms: 4
Bathrooms: 3
Kitchens: 1
Rooms: 11
Den/Family Room: No
Air Conditioning: Other
Fireplace: No
Laundry Level: Main
Central Vacuum: N
Washrooms: 3
Utilities
Electricity: Yes
Gas: Available
Cable: Available
Telephone: Available
Building
Basement: Part Bsmt
Basement 2: Unfinished
Heat Type: Radiant
Heat Source: Gas
Exterior: Other
Elevator: N
Energy Certificate: N
Green Verification Status: N
Water Supply Type: Drilled Well
Water Supply: Well
Special Designation: Unknown
Other Structures: Workshop
Parking
Driveway: Private
Garage Spaces: 3
Garage Type: Attached
Covered Parking Spaces: 12
Total Parking Spaces: 15
Fees
Tax Year: 2017
Tax Legal Description: Lot 1 Plan 553, Georgina
Taxes: $559
Highlights
Feature: Clear View
Feature: Lake Access
Feature: Marina
Feature: River/Stream
Feature: School
Feature: Waterfront
Land
Cross Street: Hwy 48 & Pefferlaw R
Municipality District: Georgina
Fronting On: South
Pool: None
Sewer: Septic
Lot Depth: 153.54 Feet
Lot Frontage: 114.25 Feet
Lot Irregularities: Pie Shape (See Survey
Waterfront: Direct
Water Body Name: Pefferlaw
Water Body Type: River
Water Frontage: 24.39
Shoreline Allowance: Owned
Shoreline Exposure: S
Additional Media
- Virtual Tour: http://openhouse24.ca/vt/1415-140-riverbank-drive
Rooms
Room details for 140 Riverbank Drive, Georgina
| Type | Dimensions | Description |
|---|---|---|
| Foyer Main | 2.09 x 8.16 | Ceramic Floor, Closet, Double Doors |
| Living Main | 4.11 x 6.26 | Picture Window, Pot Lights, Overlook Water |
| Dining Main | 6.23 x 6.62 | Large Window, Combined W/Kitchen, B/I Shelves |
| Kitchen Main | 6.23 x 6.62 | Centre Island, Modern Kitchen, B/I Appliances |
| 4th Br Main | 4.25 x 4.49 | Closet, 3 Pc Bath, Large Window |
| Laundry Main | 1.67 x 2.22 | Ceramic Floor, Quartz Counter, Large Window |
| Bathroom Main | 2.99 x 2.57 | Ceramic Floor, Quartz Counter, 3 Pc Bath |
| Master 2nd | 3.53 x 4.25 | W/I Closet, 4 Pc Ensuite, Large Window |
| Bathroom 2nd | 2.42 x 6.02 | 4 Pc Bath, Quartz Counter, Large Window |
| 2nd Br 2nd | 2.52 x 3.20 | Pot Lights, Large Window |
| 3rd Br 2nd | 2.77 x 3.20 | Pot Lights, Closet, Large Window |
| Media/Ent Bsmt | 6.06 x 11.51 |
| XXXXXXXX | XXX XX, XXXX |
XXXX XXX XXXX |
$XXX,XXX |
| XXX XX, XXXX |
XXXXXX XXX XXXX |
$X,XXX,XXX | |
| XXXXXXXX | XXX XX, XXXX |
XXXXXXX XXX XXXX |
|
| XXX XX, XXXX |
XXXXXX XXX XXXX |
$X,XXX,XXX | |
| XXXXXXXX | XXX XX, XXXX |
XXXXXXXX XXX XXXX |
|
| XXX XX, XXXX |
XXXXXX XXX XXXX |
$X,XXX | |
| XXXXXXXX | XXX XX, XXXX |
XXXXXXX XXX XXXX |
|
| XXX XX, XXXX |
XXXXXX XXX XXXX |
$X,XXX,XXX | |
| XXXXXXXX | XXX XX, XXXX |
XXXXXXX XXX XXXX |
|
| XXX XX, XXXX |
XXXXXX XXX XXXX |
$X,XXX,XXX |
| XXXXXXXX XXXX | XXX XX, XXXX | $980,000 XXX XXXX |
| XXXXXXXX XXXXXX | XXX XX, XXXX | $1,088,000 XXX XXXX |
| XXXXXXXX XXXXXXX | XXX XX, XXXX | XXX XXXX |
| XXXXXXXX XXXXXX | XXX XX, XXXX | $1,288,000 XXX XXXX |
| XXXXXXXX XXXXXXXX | XXX XX, XXXX | XXX XXXX |
| XXXXXXXX XXXXXX | XXX XX, XXXX | $2,700 XXX XXXX |
| XXXXXXXX XXXXXXX | XXX XX, XXXX | XXX XXXX |
| XXXXXXXX XXXXXX | XXX XX, XXXX | $1,428,800 XXX XXXX |
| XXXXXXXX XXXXXXX | XXX XX, XXXX | XXX XXXX |
| XXXXXXXX XXXXXX | XXX XX, XXXX | $1,500,000 XXX XXXX |

Holy Family Catholic School
Elementary: CatholicThorah Central Public School
Elementary: PublicBeaverton Public School
Elementary: PublicSunderland Public School
Elementary: PublicMorning Glory Public School
Elementary: PublicMcCaskill's Mills Public School
Elementary: PublicOur Lady of the Lake Catholic College High School
Secondary: CatholicBrock High School
Secondary: PublicSutton District High School
Secondary: PublicKeswick High School
Secondary: PublicPort Perry High School
Secondary: PublicUxbridge Secondary School
Secondary: Public- 5 bath
- 4 bed
- 2000 sqft
352 Pefferlaw Road, Georgina, Ontario • L0E 1N0 • Pefferlaw



