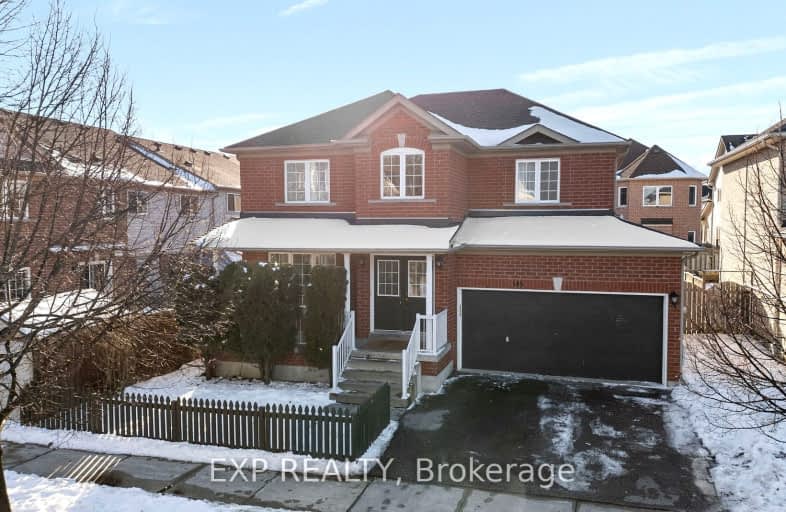Car-Dependent
- Most errands require a car.
Some Transit
- Most errands require a car.
Somewhat Bikeable
- Most errands require a car.

Our Lady of the Lake Catholic Elementary School
Elementary: CatholicPrince of Peace Catholic Elementary School
Elementary: CatholicJersey Public School
Elementary: PublicR L Graham Public School
Elementary: PublicFairwood Public School
Elementary: PublicLake Simcoe Public School
Elementary: PublicBradford Campus
Secondary: PublicOur Lady of the Lake Catholic College High School
Secondary: CatholicDr John M Denison Secondary School
Secondary: PublicSacred Heart Catholic High School
Secondary: CatholicKeswick High School
Secondary: PublicHuron Heights Secondary School
Secondary: Public-
Vista Park
0.48km -
Bayview Park
Bayview Ave (btw Bayview & Lowndes), Keswick ON 2.93km -
Queensville Park
East Gwillimbury ON 6.2km
-
President's Choice Financial ATM
411 the Queensway S, Keswick ON L4P 2C7 2.43km -
TD Bank Financial Group
23532 Woodbine Ave, Keswick ON L4P 0E2 2.87km -
President's Choice Financial Pavilion and ATM
24018 Woodbine Ave, Keswick ON L4P 0M3 3.78km
- 3 bath
- 4 bed
- 2500 sqft
46 Carness Crescent, Georgina, Ontario • L4P 0B8 • Keswick South
- 4 bath
- 4 bed
- 2500 sqft
44 Carness Crescent, Georgina, Ontario • L4P 0B5 • Keswick South
- 4 bath
- 4 bed
- 2500 sqft
25 Father Muckle Avenue, Georgina, Ontario • L4P 0E8 • Keswick South
- 4 bath
- 4 bed
- 2000 sqft
69 Bud Leggett Crescent, Georgina, Ontario • L4P 0T1 • Keswick South
- 3 bath
- 4 bed
- 2500 sqft
48 Paulgrave Avenue North, Georgina, Ontario • L4P 0B7 • Keswick South














