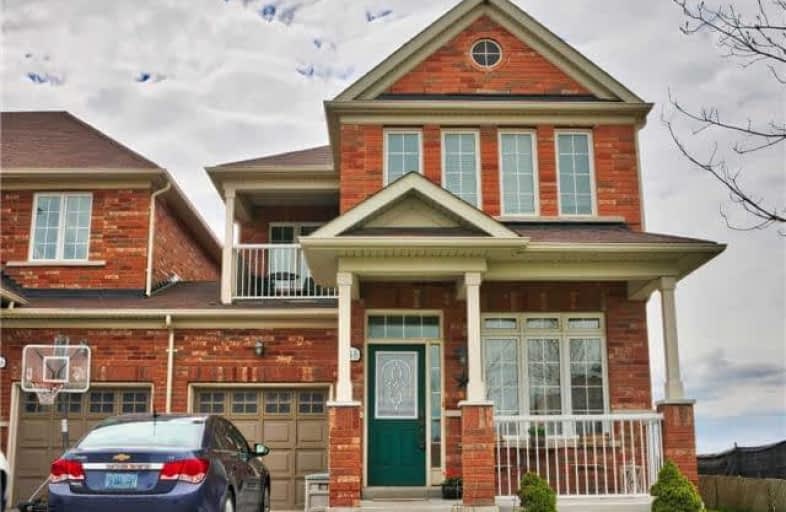Sold on Jun 19, 2017
Note: Property is not currently for sale or for rent.

-
Type: Att/Row/Twnhouse
-
Style: 2-Storey
-
Lot Size: 29.53 x 88.58 Feet
-
Age: No Data
-
Taxes: $3,516 per year
-
Days on Site: 39 Days
-
Added: Sep 07, 2019 (1 month on market)
-
Updated:
-
Last Checked: 3 months ago
-
MLS®#: N3802108
-
Listed By: Re/max realty enterprises inc., brokerage
Great End Unit Townhome Ready For You! Spacious Layout With Eat In Kitchen With Walkout To Backyard. Open Concept Main Floor Boasts Living Room With Gas Fireplace, Kitchen With Granite Counters, Stainless Appliances And Island With Undermount Double Sink. Frontload Lg Washer And Dryer In Laundry Room.
Extras
Located At The Top Of The 404 , This Home Is A Commuters Dream. 40 Minutes To Downtown Toronto. New Homes On A Court To The North Means No Next Door Neighbours. Upgraded Oak Staircase, Cold Cellar In High Ceiling Unfinished Basement
Property Details
Facts for 148 Laurendale Avenue, Georgina
Status
Days on Market: 39
Last Status: Sold
Sold Date: Jun 19, 2017
Closed Date: Aug 17, 2017
Expiry Date: Sep 11, 2017
Sold Price: $585,000
Unavailable Date: Jun 19, 2017
Input Date: May 13, 2017
Property
Status: Sale
Property Type: Att/Row/Twnhouse
Style: 2-Storey
Area: Georgina
Community: Keswick South
Availability Date: 60 Days/Tba
Inside
Bedrooms: 3
Bathrooms: 3
Kitchens: 1
Rooms: 7
Den/Family Room: No
Air Conditioning: Central Air
Fireplace: Yes
Laundry Level: Lower
Washrooms: 3
Building
Basement: Full
Heat Type: Forced Air
Heat Source: Gas
Exterior: Brick
Water Supply: Municipal
Special Designation: Unknown
Parking
Driveway: Mutual
Garage Spaces: 1
Garage Type: Built-In
Covered Parking Spaces: 2
Total Parking Spaces: 3
Fees
Tax Year: 2016
Tax Legal Description: Plan 65M4131 Pt Blk 135 Rp 65R32411 Parts 15 To 17
Taxes: $3,516
Land
Cross Street: Ravenshoe And Lauren
Municipality District: Georgina
Fronting On: West
Pool: None
Sewer: Sewers
Lot Depth: 88.58 Feet
Lot Frontage: 29.53 Feet
Rooms
Room details for 148 Laurendale Avenue, Georgina
| Type | Dimensions | Description |
|---|---|---|
| Kitchen Main | 2.66 x 3.50 | Granite Counter, Ceramic Floor, Ceramic Back Splash |
| Breakfast Main | - | W/O To Patio, Ceramic Floor |
| Living Main | 3.53 x 4.90 | Gas Fireplace, California Shutters |
| Family Main | 3.94 x 4.72 | Closet |
| Master 2nd | 3.49 x 4.86 | W/I Closet |
| Bathroom 2nd | - | 4 Pc Ensuite, Separate Shower |
| 2nd Br 2nd | 2.69 x 4.60 | Double Closet |
| 3rd Br 2nd | 2.73 x 3.86 | W/O To Balcony |
| XXXXXXXX | XXX XX, XXXX |
XXXX XXX XXXX |
$XXX,XXX |
| XXX XX, XXXX |
XXXXXX XXX XXXX |
$XXX,XXX |
| XXXXXXXX XXXX | XXX XX, XXXX | $585,000 XXX XXXX |
| XXXXXXXX XXXXXX | XXX XX, XXXX | $599,900 XXX XXXX |

Our Lady of the Lake Catholic Elementary School
Elementary: CatholicPrince of Peace Catholic Elementary School
Elementary: CatholicJersey Public School
Elementary: PublicR L Graham Public School
Elementary: PublicFairwood Public School
Elementary: PublicLake Simcoe Public School
Elementary: PublicBradford Campus
Secondary: PublicOur Lady of the Lake Catholic College High School
Secondary: CatholicDr John M Denison Secondary School
Secondary: PublicKeswick High School
Secondary: PublicNantyr Shores Secondary School
Secondary: PublicHuron Heights Secondary School
Secondary: Public

