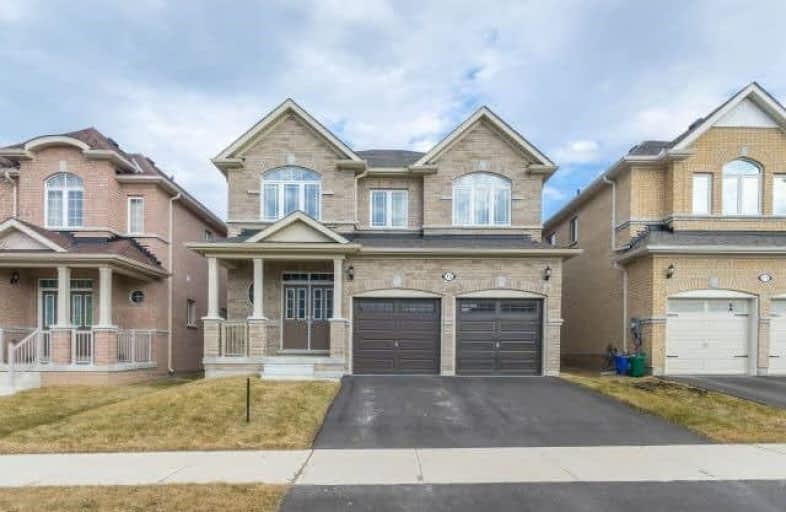Sold on Jun 18, 2018
Note: Property is not currently for sale or for rent.

-
Type: Detached
-
Style: 2-Storey
-
Size: 2500 sqft
-
Lot Size: 39.37 x 98.49 Feet
-
Age: 0-5 years
-
Taxes: $4,933 per year
-
Days on Site: 68 Days
-
Added: Sep 07, 2019 (2 months on market)
-
Updated:
-
Last Checked: 3 months ago
-
MLS®#: N4093499
-
Listed By: Homelife landmark realty inc., brokerage
Over 2600+Sq Ft New Built 1 Yr 4 Bdrm Detached Home Boasts Loads Of Upgrades: W/9Ft Ceilings, Pot Lights, Smooth Ceilings Throughout, Hardwood On Main & 2nd Fl Hallway. The Open Concept Kitchen Has Upgraded S/S Appliances & Gas Stove, Enlarged Central Island Bar Is Perfect For Entertaining. Master Br With Spacious Walk-In Closet, Ensuite Has Upgraded Double Sinks & Glass Shower, Other Bedrooms Either Has Bathroom Ensuite Or Semi Ensuite To Share.
Extras
S/S Fridge, Stove, Dishwasher, Hood Fan, Cac, Elfs, Furnace, Hrv System, Front Load Washer/Dryer. Hwt (R). Dark Stained Oak Hardwood & Stairway,Granite Countertop In Kitchen W/Undermount Sink, L Ed Lights On Staircase. Excl.Window Curtains.
Property Details
Facts for 15 Fred Cooper Way, Georgina
Status
Days on Market: 68
Last Status: Sold
Sold Date: Jun 18, 2018
Closed Date: Jul 09, 2018
Expiry Date: Jul 11, 2018
Sold Price: $678,000
Unavailable Date: Jun 18, 2018
Input Date: Apr 11, 2018
Property
Status: Sale
Property Type: Detached
Style: 2-Storey
Size (sq ft): 2500
Age: 0-5
Area: Georgina
Community: Sutton & Jackson's Point
Availability Date: 30/60/90
Inside
Bedrooms: 4
Bathrooms: 4
Kitchens: 1
Rooms: 9
Den/Family Room: Yes
Air Conditioning: Central Air
Fireplace: Yes
Washrooms: 4
Utilities
Electricity: Yes
Gas: Yes
Cable: Yes
Telephone: Yes
Building
Basement: Full
Basement 2: Unfinished
Heat Type: Forced Air
Heat Source: Gas
Exterior: Brick
Water Supply: Municipal
Special Designation: Unknown
Parking
Driveway: Private
Garage Spaces: 2
Garage Type: Built-In
Covered Parking Spaces: 4
Total Parking Spaces: 6
Fees
Tax Year: 2017
Tax Legal Description: Plan 65M4453 Lot 7
Taxes: $4,933
Highlights
Feature: Arts Centre
Feature: Beach
Feature: Campground
Feature: Golf
Feature: Park
Land
Cross Street: Baseline Rd / John
Municipality District: Georgina
Fronting On: East
Pool: None
Sewer: Sewers
Lot Depth: 98.49 Feet
Lot Frontage: 39.37 Feet
Additional Media
- Virtual Tour: http://torontohousetour.com/l/15-Fred/
Rooms
Room details for 15 Fred Cooper Way, Georgina
| Type | Dimensions | Description |
|---|---|---|
| Living Main | 3.04 x 3.34 | Hardwood Floor, Combined W/Dining, Large Window |
| Dining Main | 3.04 x 3.34 | Hardwood Floor, Combined W/Living, Large Window |
| Family Main | 3.47 x 4.86 | O/Looks Backyard, Hardwood Floor, Gas Fireplace |
| Kitchen Main | 3.34 x 3.67 | Centre Island, Stainless Steel Appl, Granite Counter |
| Breakfast Main | 3.34 x 3.67 | W/O To Yard, Breakfast Area |
| Master 2nd | 3.47 x 5.59 | 5 Pc Ensuite, W/I Closet, Broadloom |
| 2nd Br 2nd | 3.04 x 3.95 | 4 Pc Ensuite, Closet, Broadloom |
| 3rd Br 2nd | 4.45 x 3.34 | Semi Ensuite, Double Closet, Broadloom |
| 4th Br 2nd | 3.15 x 4.80 | Semi Ensuite, Combined W/Rec, Broadloom |
| Laundry Main | 1.97 x 2.75 | Ceramic Floor, Window |
| XXXXXXXX | XXX XX, XXXX |
XXXX XXX XXXX |
$XXX,XXX |
| XXX XX, XXXX |
XXXXXX XXX XXXX |
$XXX,XXX | |
| XXXXXXXX | XXX XX, XXXX |
XXXXXXX XXX XXXX |
|
| XXX XX, XXXX |
XXXXXX XXX XXXX |
$XXX,XXX |
| XXXXXXXX XXXX | XXX XX, XXXX | $678,000 XXX XXXX |
| XXXXXXXX XXXXXX | XXX XX, XXXX | $699,900 XXX XXXX |
| XXXXXXXX XXXXXXX | XXX XX, XXXX | XXX XXXX |
| XXXXXXXX XXXXXX | XXX XX, XXXX | $759,900 XXX XXXX |

St Bernadette's Catholic Elementary School
Elementary: CatholicBlack River Public School
Elementary: PublicSutton Public School
Elementary: PublicMorning Glory Public School
Elementary: PublicW J Watson Public School
Elementary: PublicFairwood Public School
Elementary: PublicOur Lady of the Lake Catholic College High School
Secondary: CatholicBrock High School
Secondary: PublicSutton District High School
Secondary: PublicKeswick High School
Secondary: PublicNantyr Shores Secondary School
Secondary: PublicHuron Heights Secondary School
Secondary: Public- 2 bath
- 4 bed
- 1100 sqft
17 Golfview Crescent, Georgina, Ontario • L0E 1R0 • Sutton & Jackson's Point



