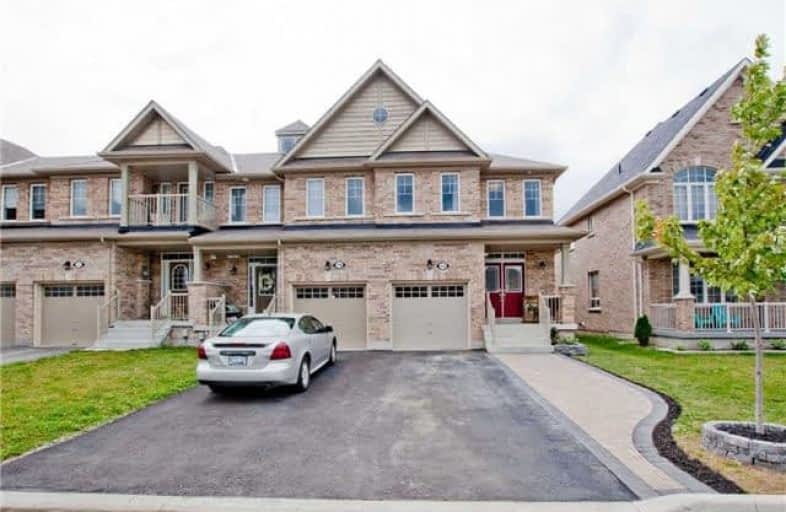Sold on Aug 22, 2018
Note: Property is not currently for sale or for rent.

-
Type: Att/Row/Twnhouse
-
Style: 2-Storey
-
Size: 1500 sqft
-
Lot Size: 26.84 x 104.94 Feet
-
Age: 0-5 years
-
Taxes: $3,466 per year
-
Days on Site: 20 Days
-
Added: Sep 07, 2019 (2 weeks on market)
-
Updated:
-
Last Checked: 3 months ago
-
MLS®#: N4209115
-
Listed By: Our neighbourhood realty inc., brokerage
Rare 1819 Sq Ft End Unit Townhouse; Shows Like A Semi. Bright Open Concept. 9-Ft Ceilings Main Floor. Breakfast Area Walkout To Deck. Upgrades: Stained Hardwood Main Floor, Drain In 2nd-Fl Laundry, Lighting, Granite Kitchen Counter, Backsplash, Fireplace, Master Ensuite, Keyless Entry. Landscaped Front Yard; Fenced Back Yard. Partially Finished Basement. Ideally Located Close To Park/Playground & Walking Trails, Beaches, Marinas, School & Golf Course.
Extras
Included: Garage Door Opener, S/S Fridge, Stove, Dishwasher, Drapery Rods & All Elfs. Tankless Hot Water Heater Rental.
Property Details
Facts for 16 Beechener Street, Georgina
Status
Days on Market: 20
Last Status: Sold
Sold Date: Aug 22, 2018
Closed Date: Oct 01, 2018
Expiry Date: Nov 01, 2018
Sold Price: $497,000
Unavailable Date: Aug 22, 2018
Input Date: Aug 02, 2018
Property
Status: Sale
Property Type: Att/Row/Twnhouse
Style: 2-Storey
Size (sq ft): 1500
Age: 0-5
Area: Georgina
Community: Sutton & Jackson's Point
Availability Date: Tbd
Inside
Bedrooms: 3
Bathrooms: 3
Kitchens: 1
Rooms: 7
Den/Family Room: Yes
Air Conditioning: Central Air
Fireplace: Yes
Laundry Level: Upper
Central Vacuum: N
Washrooms: 3
Utilities
Electricity: Yes
Gas: Yes
Cable: Yes
Telephone: Yes
Building
Basement: Part Fin
Heat Type: Forced Air
Heat Source: Gas
Exterior: Brick
Elevator: N
UFFI: No
Energy Certificate: N
Green Verification Status: N
Water Supply: Municipal
Special Designation: Unknown
Parking
Driveway: Private
Garage Spaces: 1
Garage Type: Built-In
Covered Parking Spaces: 1
Total Parking Spaces: 2
Fees
Tax Year: 2018
Tax Legal Description: Pt Block 167 Plan 65M4439 Pts 1&2 65R35460
Taxes: $3,466
Highlights
Feature: Beach
Feature: Park
Feature: Place Of Worship
Feature: Public Transit
Feature: Rec Centre
Feature: School
Land
Cross Street: Baseline Road & John
Municipality District: Georgina
Fronting On: East
Pool: None
Sewer: Sewers
Lot Depth: 104.94 Feet
Lot Frontage: 26.84 Feet
Waterfront: None
Additional Media
- Virtual Tour: http://www.tripleplusimages.com/showroom/16-beechener-street-sutton
Rooms
Room details for 16 Beechener Street, Georgina
| Type | Dimensions | Description |
|---|---|---|
| Dining Main | 3.20 x 5.49 | Hardwood Floor, Window |
| Great Rm Main | 3.17 x 5.09 | Hardwood Floor, Gas Fireplace, Window |
| Kitchen Main | 2.59 x 3.35 | Granite Counter, Breakfast Bar, Stainless Steel Appl |
| Breakfast Main | 2.59 x 3.05 | Ceramic Floor, Walk-Out |
| Master 2nd | 3.81 x 6.12 | Coffered Ceiling, W/I Closet, 4 Pc Ensuite |
| Br 2nd | 2.74 x 4.09 | Broadloom, Window, Closet |
| Br 2nd | 2.90 x 3.56 | Broadloom, Window, Closet |
| XXXXXXXX | XXX XX, XXXX |
XXXX XXX XXXX |
$XXX,XXX |
| XXX XX, XXXX |
XXXXXX XXX XXXX |
$XXX,XXX |
| XXXXXXXX XXXX | XXX XX, XXXX | $497,000 XXX XXXX |
| XXXXXXXX XXXXXX | XXX XX, XXXX | $529,775 XXX XXXX |

St Bernadette's Catholic Elementary School
Elementary: CatholicDeer Park Public School
Elementary: PublicBlack River Public School
Elementary: PublicSutton Public School
Elementary: PublicW J Watson Public School
Elementary: PublicFairwood Public School
Elementary: PublicOur Lady of the Lake Catholic College High School
Secondary: CatholicSutton District High School
Secondary: PublicSacred Heart Catholic High School
Secondary: CatholicKeswick High School
Secondary: PublicNantyr Shores Secondary School
Secondary: PublicHuron Heights Secondary School
Secondary: Public- 2 bath
- 3 bed
06-40 East Street, Georgina, Ontario • L0E 1R0 • Sutton & Jackson's Point



