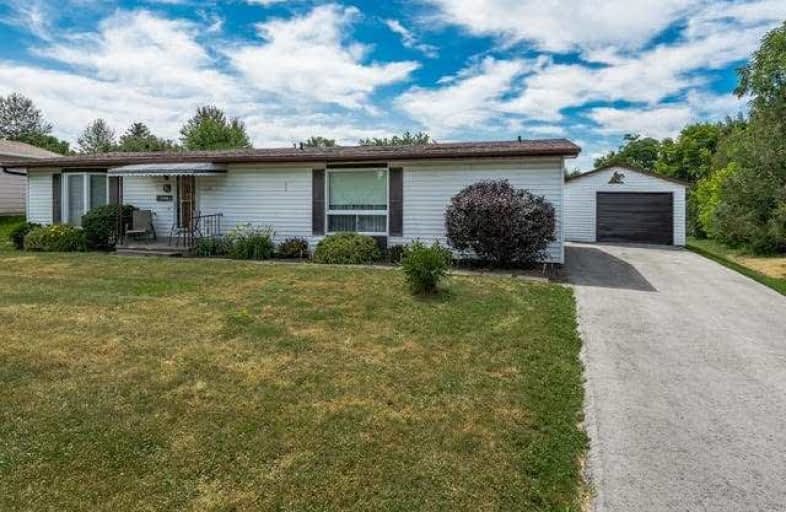Sold on Sep 07, 2018
Note: Property is not currently for sale or for rent.

-
Type: Detached
-
Style: Bungalow
-
Size: 1100 sqft
-
Lot Size: 20 x 41.7 Metres
-
Age: No Data
-
Taxes: $1,392 per year
-
Days on Site: 57 Days
-
Added: Sep 07, 2019 (1 month on market)
-
Updated:
-
Last Checked: 3 months ago
-
MLS®#: N4189687
-
Listed By: Keller williams realty centres, brokerage
Comfortable Home In "Sutton By The Lake" Retirement Community Has Lake Simcoe, Golf, Parks, Churches & Shopping All At Your Doorstep, Just 15 Min To Hwy 404. Roomy Layout Features 2 Bedrooms, 2 Reno'd Baths & Spacious Principal Rooms. W/O To Covered Deck & Large Mature Pie Lot Backing To Ravine. Easy Walk To Community Clubhouse, I/G Swimming Pool And Activities. New ($14K) Heat Pump In May 2017 Detached 1.5 Car Garage.
Extras
Included: Bwl, Aelf, Awc, Fridge, Stove, D/Washer, Washer & Dryer, Heat Pump, Hwh(Owned).
Property Details
Facts for 16 Damsel Circle, Georgina
Status
Days on Market: 57
Last Status: Sold
Sold Date: Sep 07, 2018
Closed Date: Oct 31, 2018
Expiry Date: Oct 31, 2018
Sold Price: $251,000
Unavailable Date: Sep 07, 2018
Input Date: Jul 12, 2018
Property
Status: Sale
Property Type: Detached
Style: Bungalow
Size (sq ft): 1100
Area: Georgina
Community: Sutton & Jackson's Point
Availability Date: 60 Days/Tba
Inside
Bedrooms: 2
Bathrooms: 2
Kitchens: 1
Rooms: 6
Den/Family Room: No
Air Conditioning: Central Air
Fireplace: No
Laundry Level: Main
Central Vacuum: N
Washrooms: 2
Utilities
Electricity: Yes
Gas: No
Cable: Yes
Telephone: Yes
Building
Basement: Crawl Space
Heat Type: Heat Pump
Heat Source: Electric
Exterior: Vinyl Siding
Elevator: N
Water Supply Type: Comm Well
Water Supply: Well
Special Designation: Unknown
Retirement: Y
Parking
Driveway: Private
Garage Spaces: 1
Garage Type: Detached
Covered Parking Spaces: 4
Total Parking Spaces: 5
Fees
Tax Year: 2018
Tax Legal Description: Lot 2, Plan 65M3983, Pt 3M,
Taxes: $1,392
Highlights
Feature: Golf
Feature: Grnbelt/Conserv
Feature: Level
Feature: Ravine
Land
Cross Street: Park Rd & Hwy 48
Municipality District: Georgina
Fronting On: West
Pool: Inground
Sewer: Septic
Lot Depth: 41.7 Metres
Lot Frontage: 20 Metres
Lot Irregularities: 20M X 41.7M X 41.87M
Waterfront: None
Additional Media
- Virtual Tour: https://tours.dgvirtualtours.com/1089663?idx=1
Rooms
Room details for 16 Damsel Circle, Georgina
| Type | Dimensions | Description |
|---|---|---|
| Living Main | 4.22 x 4.70 | Broadloom, Bay Window |
| Dining Main | 3.66 x 4.68 | Broadloom, W/O To Deck |
| Kitchen Main | 3.70 x 3.77 | Ceramic Floor, O/Looks Dining |
| Den Main | 2.70 x 3.68 | Laminate, O/Looks Living, W/O To Deck |
| Master Main | 3.36 x 3.92 | Broadloom, Double Closet, 5 Pc Ensuite |
| Br Main | 3.05 x 3.96 | Broadloom, Closet, Semi Ensuite |
| Foyer Main | 1.00 x 3.46 | Ceramic Floor, Double Closet |
| XXXXXXXX | XXX XX, XXXX |
XXXX XXX XXXX |
$XXX,XXX |
| XXX XX, XXXX |
XXXXXX XXX XXXX |
$XXX,XXX |
| XXXXXXXX XXXX | XXX XX, XXXX | $251,000 XXX XXXX |
| XXXXXXXX XXXXXX | XXX XX, XXXX | $259,900 XXX XXXX |

St Bernadette's Catholic Elementary School
Elementary: CatholicBlack River Public School
Elementary: PublicSutton Public School
Elementary: PublicMorning Glory Public School
Elementary: PublicW J Watson Public School
Elementary: PublicFairwood Public School
Elementary: PublicOur Lady of the Lake Catholic College High School
Secondary: CatholicBrock High School
Secondary: PublicSutton District High School
Secondary: PublicKeswick High School
Secondary: PublicNantyr Shores Secondary School
Secondary: PublicHuron Heights Secondary School
Secondary: Public

