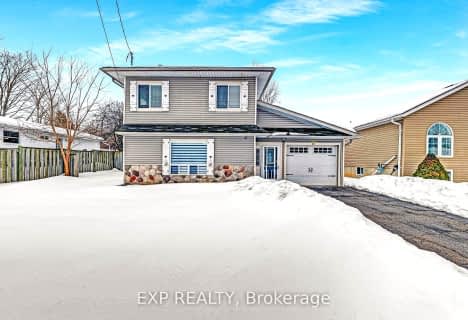Sold on Jun 23, 2019
Note: Property is not currently for sale or for rent.

-
Type: Detached
-
Style: 2-Storey
-
Size: 2000 sqft
-
Lot Size: 49.21 x 108.27 Feet
-
Age: 16-30 years
-
Taxes: $4,548 per year
-
Days on Site: 33 Days
-
Added: Sep 07, 2019 (1 month on market)
-
Updated:
-
Last Checked: 3 months ago
-
MLS®#: N4455802
-
Listed By: Re/max realtron polsinello realty, brokerage
Well Maintained 4 Bedroom, Family Home In Desirable Highly Sought After Subdivision. Features A Newer Steel Roof! Hard Flooring Throughout And A Fully Finished Basement Containing A 2 Bedroom In-Law Suite Complete With Separate Entrance. Close To Lake, Parks, Schools And The Ever Expanding Area Amenities. Ready For Immediate Possession.
Extras
Fridge X 2, Stove X 2, Dishwasher X 1 (All Appliances As Is), Window Coverings, Cac, Shed. Hot Water Tank(Rental)
Property Details
Facts for 16 Ivygreen Road, Georgina
Status
Days on Market: 33
Last Status: Sold
Sold Date: Jun 23, 2019
Closed Date: Jul 29, 2019
Expiry Date: Sep 15, 2019
Sold Price: $585,000
Unavailable Date: Jun 23, 2019
Input Date: May 21, 2019
Property
Status: Sale
Property Type: Detached
Style: 2-Storey
Size (sq ft): 2000
Age: 16-30
Area: Georgina
Community: Historic Lakeshore Communities
Availability Date: Immediate
Inside
Bedrooms: 4
Bedrooms Plus: 2
Bathrooms: 4
Kitchens: 1
Kitchens Plus: 1
Rooms: 9
Den/Family Room: Yes
Air Conditioning: Central Air
Fireplace: Yes
Washrooms: 4
Building
Basement: Sep Entrance
Heat Type: Forced Air
Heat Source: Gas
Exterior: Brick
Water Supply: Municipal
Special Designation: Unknown
Parking
Driveway: Private
Garage Spaces: 2
Garage Type: Attached
Covered Parking Spaces: 4
Total Parking Spaces: 6
Fees
Tax Year: 2018
Tax Legal Description: Lot 75, Plan 65M3421 Town Of Georgina
Taxes: $4,548
Land
Cross Street: Metro Rd/Ferncoft/Iv
Municipality District: Georgina
Fronting On: North
Parcel Number: 034920518
Pool: None
Sewer: Sewers
Lot Depth: 108.27 Feet
Lot Frontage: 49.21 Feet
Rooms
Room details for 16 Ivygreen Road, Georgina
| Type | Dimensions | Description |
|---|---|---|
| Kitchen Main | 2.71 x 3.05 | Ceramic Floor, Family Size Kitchen, O/Looks Backyard |
| Breakfast Main | 3.92 x 4.59 | Ceramic Floor, Combined W/Kitchen, W/O To Deck |
| Living Main | 3.01 x 3.15 | Hardwood Floor, Picture Window |
| Family Main | 3.06 x 4.78 | Hardwood Floor, Gas Fireplace, Combined W/Dining |
| Dining Main | 3.06 x 4.78 | Hardwood Floor, Bay Window, Combined W/Family |
| Master 2nd | 4.11 x 4.82 | Laminate, W/I Closet, 4 Pc Ensuite |
| 2nd Br 2nd | 3.59 x 4.62 | Laminate, Closet, O/Looks Frontyard |
| 3rd Br 2nd | 2.95 x 3.05 | Laminate, Bay Window, O/Looks Frontyard |
| 4th Br 2nd | 3.11 x 3.17 | Laminate, Closet |
| Kitchen Bsmt | 3.12 x 4.90 | Eat-In Kitchen, Backsplash, Tile Floor |
| Living Bsmt | 2.41 x 4.90 | Tile Floor |
| Br Bsmt | 2.94 x 3.96 | Tile Floor, B/I Closet |
| XXXXXXXX | XXX XX, XXXX |
XXXX XXX XXXX |
$XXX,XXX |
| XXX XX, XXXX |
XXXXXX XXX XXXX |
$XXX,XXX |
| XXXXXXXX XXXX | XXX XX, XXXX | $585,000 XXX XXXX |
| XXXXXXXX XXXXXX | XXX XX, XXXX | $609,000 XXX XXXX |

Deer Park Public School
Elementary: PublicSt Thomas Aquinas Catholic Elementary School
Elementary: CatholicKeswick Public School
Elementary: PublicLakeside Public School
Elementary: PublicW J Watson Public School
Elementary: PublicR L Graham Public School
Elementary: PublicBradford Campus
Secondary: PublicOur Lady of the Lake Catholic College High School
Secondary: CatholicSutton District High School
Secondary: PublicKeswick High School
Secondary: PublicBradford District High School
Secondary: PublicNantyr Shores Secondary School
Secondary: Public- 2 bath
- 4 bed
29 Alice Avenue, Georgina, Ontario • L4P 3C8 • Historic Lakeshore Communities

