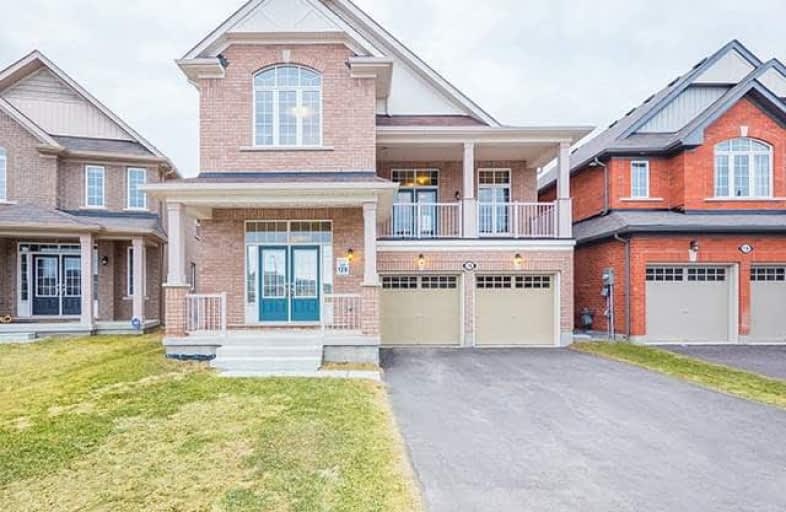Sold on Aug 09, 2018
Note: Property is not currently for sale or for rent.

-
Type: Detached
-
Style: 2-Storey
-
Size: 2500 sqft
-
Lot Size: 40.03 x 105.09 Feet
-
Age: 0-5 years
-
Taxes: $5,314 per year
-
Days on Site: 28 Days
-
Added: Sep 07, 2019 (4 weeks on market)
-
Updated:
-
Last Checked: 3 months ago
-
MLS®#: N4188985
-
Listed By: Right at home realty inc., brokerage
Absolutely Gorgeous 2716 Sqft Ballymore 4 Bdrm Fully Detached Rare And Beautiful Layout. Kitchen With Servery And W/I Pantry. Brand New Stainless Steel Appliances, Overview Great Rm With Gas Fireplace. Laundry Rm On The Main. Open To Above Family Rmwith Big Balcony. W/O Bsmt. Lustful Greenery At The Backyard Means No Neighbours! Public School & Catholic Elementary About 2.5Km. Ready To Move In. Quick Closing
Extras
Brand New Stainless Steels Appliances. Elf And Window Coverings
Property Details
Facts for 16 Lampkin Street, Georgina
Status
Days on Market: 28
Last Status: Sold
Sold Date: Aug 09, 2018
Closed Date: Aug 30, 2018
Expiry Date: Oct 11, 2018
Sold Price: $670,000
Unavailable Date: Aug 09, 2018
Input Date: Jul 12, 2018
Property
Status: Sale
Property Type: Detached
Style: 2-Storey
Size (sq ft): 2500
Age: 0-5
Area: Georgina
Community: Sutton & Jackson's Point
Availability Date: Immed
Inside
Bedrooms: 4
Bathrooms: 3
Kitchens: 1
Rooms: 8
Den/Family Room: Yes
Air Conditioning: None
Fireplace: Yes
Laundry Level: Main
Washrooms: 3
Building
Basement: Unfinished
Basement 2: W/O
Heat Type: Forced Air
Heat Source: Gas
Exterior: Alum Siding
Exterior: Brick
Water Supply: Municipal
Special Designation: Unknown
Parking
Driveway: Private
Garage Spaces: 2
Garage Type: Attached
Covered Parking Spaces: 4
Total Parking Spaces: 6
Fees
Tax Year: 2018
Tax Legal Description: Lot129, Plan 65M4439 Subject To An Easement
Taxes: $5,314
Highlights
Feature: Clear View
Land
Cross Street: Lampkin/John Link Av
Municipality District: Georgina
Fronting On: East
Parcel Number: 035151322
Pool: None
Sewer: Sewers
Lot Depth: 105.09 Feet
Lot Frontage: 40.03 Feet
Zoning: Residential
Additional Media
- Virtual Tour: http://gallery.vrlisting.com/3d-model/16-lampkin-street/nobrand/
Rooms
Room details for 16 Lampkin Street, Georgina
| Type | Dimensions | Description |
|---|---|---|
| Dining Main | 4.02 x 4.57 | Hardwood Floor, Picture Window |
| Kitchen Main | 3.35 x 3.23 | Ceramic Floor, Ceramic Back Splash, Breakfast Area |
| Great Rm Main | 4.45 x 5.79 | Hardwood Floor, Gas Fireplace, Bay Window |
| Family In Betwn | 4.30 x 5.76 | Hardwood Floor, Open Concept, Balcony |
| Master 2nd | 4.57 x 4.75 | Broadloom, W/I Closet, 5 Pc Bath |
| 2nd Br 2nd | 3.04 x 4.02 | Broadloom, Picture Window, Closet |
| 3rd Br 2nd | 2.74 x 3.35 | Broadloom, Window, Closet |
| 4th Br 2nd | 2.74 x 3.35 | Broadloom, Window, Closet |
| XXXXXXXX | XXX XX, XXXX |
XXXX XXX XXXX |
$XXX,XXX |
| XXX XX, XXXX |
XXXXXX XXX XXXX |
$XXX,XXX | |
| XXXXXXXX | XXX XX, XXXX |
XXXXXXX XXX XXXX |
|
| XXX XX, XXXX |
XXXXXX XXX XXXX |
$XXX,XXX |
| XXXXXXXX XXXX | XXX XX, XXXX | $670,000 XXX XXXX |
| XXXXXXXX XXXXXX | XXX XX, XXXX | $698,900 XXX XXXX |
| XXXXXXXX XXXXXXX | XXX XX, XXXX | XXX XXXX |
| XXXXXXXX XXXXXX | XXX XX, XXXX | $698,900 XXX XXXX |

St Bernadette's Catholic Elementary School
Elementary: CatholicDeer Park Public School
Elementary: PublicBlack River Public School
Elementary: PublicSutton Public School
Elementary: PublicW J Watson Public School
Elementary: PublicFairwood Public School
Elementary: PublicOur Lady of the Lake Catholic College High School
Secondary: CatholicSutton District High School
Secondary: PublicSacred Heart Catholic High School
Secondary: CatholicKeswick High School
Secondary: PublicNantyr Shores Secondary School
Secondary: PublicHuron Heights Secondary School
Secondary: Public- 2 bath
- 4 bed
- 1100 sqft
17 Golfview Crescent, Georgina, Ontario • L0E 1R0 • Sutton & Jackson's Point



