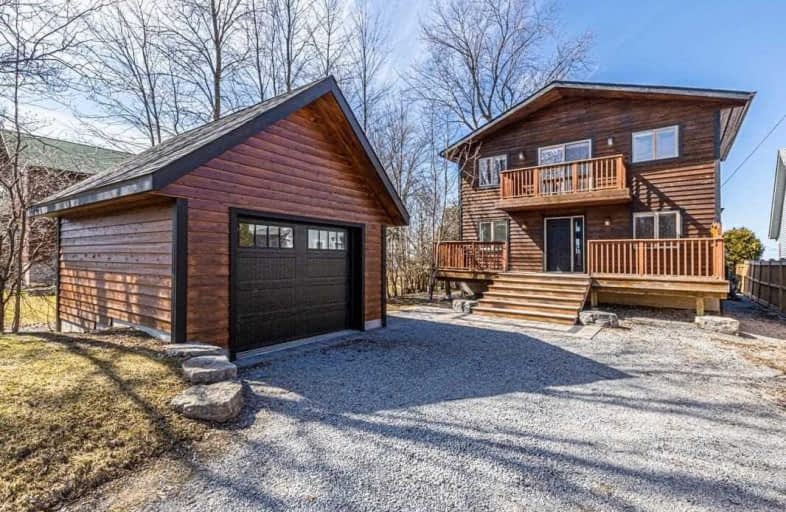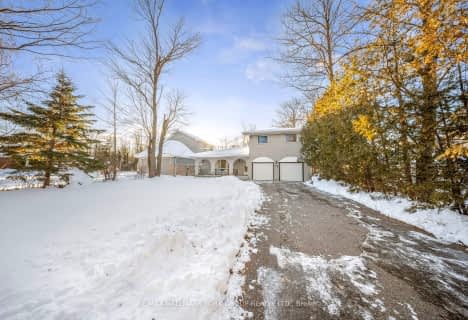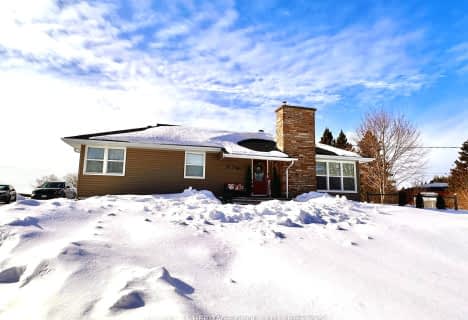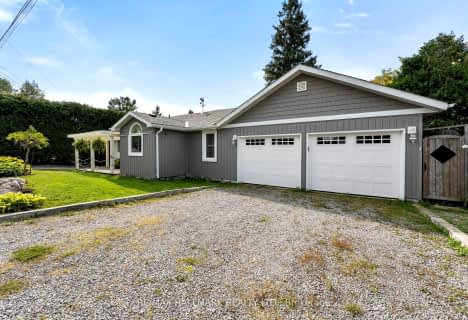
Holy Family Catholic School
Elementary: Catholic
10.46 km
Thorah Central Public School
Elementary: Public
11.73 km
Beaverton Public School
Elementary: Public
10.60 km
Sunderland Public School
Elementary: Public
14.66 km
Morning Glory Public School
Elementary: Public
3.57 km
McCaskill's Mills Public School
Elementary: Public
9.48 km
Our Lady of the Lake Catholic College High School
Secondary: Catholic
24.99 km
Brock High School
Secondary: Public
11.10 km
Sutton District High School
Secondary: Public
13.32 km
Twin Lakes Secondary School
Secondary: Public
33.01 km
Keswick High School
Secondary: Public
24.23 km
Uxbridge Secondary School
Secondary: Public
27.21 km







