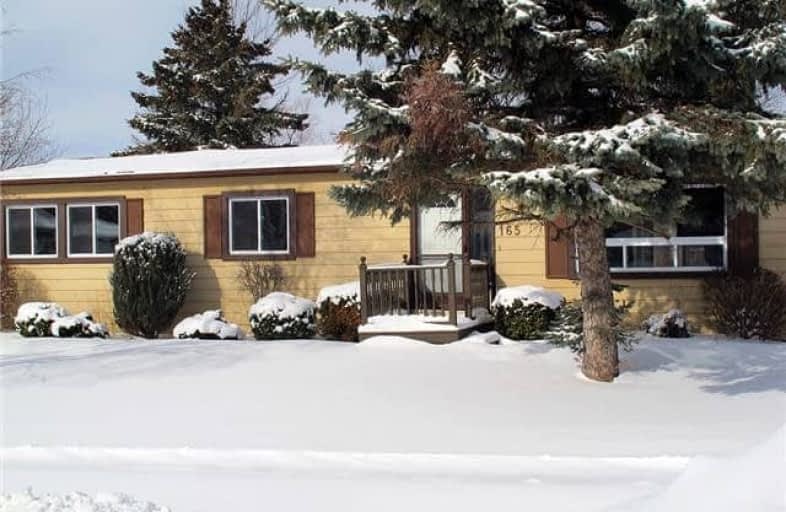Sold on Feb 18, 2018
Note: Property is not currently for sale or for rent.

-
Type: Detached
-
Style: Bungalow
-
Size: 1100 sqft
-
Lot Size: 75 x 150 Feet
-
Age: No Data
-
Taxes: $1,360 per year
-
Days on Site: 13 Days
-
Added: Sep 07, 2019 (1 week on market)
-
Updated:
-
Last Checked: 3 months ago
-
MLS®#: N4037834
-
Listed By: Sutton group future realty inc., brokerage
Located In Sutton By The Lake Retirement Community. 15 Minutes To Highway 404. Land Is Leased, Maintenance Fee Is Currently $460.00 Per Month. Home Has Been Professionally Painted Throughout And Shows Very Well! 2 Bedroom, Master With 3 Pc. Ensuite, Additional 3 Pc. Bath, Living Room/Dining Room Combination, Central Air And Central Vac. Laminate Floors, Lots Of Storage, 1.5 Car Detached Garage. Residents Enjoy Private Clubhouse With Inground Pool.
Property Details
Facts for 165 Roxanna Drive, Georgina
Status
Days on Market: 13
Last Status: Sold
Sold Date: Feb 18, 2018
Closed Date: Mar 28, 2018
Expiry Date: May 31, 2018
Sold Price: $250,000
Unavailable Date: Feb 18, 2018
Input Date: Feb 07, 2018
Property
Status: Sale
Property Type: Detached
Style: Bungalow
Size (sq ft): 1100
Area: Georgina
Community: Sutton & Jackson's Point
Availability Date: Immediate
Inside
Bedrooms: 2
Bathrooms: 2
Kitchens: 1
Rooms: 8
Den/Family Room: No
Air Conditioning: Central Air
Fireplace: No
Washrooms: 2
Building
Basement: Crawl Space
Heat Type: Forced Air
Heat Source: Electric
Exterior: Alum Siding
Water Supply: Municipal
Special Designation: Landlease
Parking
Driveway: Private
Garage Spaces: 1
Garage Type: Detached
Covered Parking Spaces: 2
Total Parking Spaces: 2
Fees
Tax Year: 2017
Tax Legal Description: Pt Lot 2, Plan 65M3983
Taxes: $1,360
Land
Cross Street: Park Rd/Roxanna
Municipality District: Georgina
Fronting On: North
Pool: Inground
Sewer: Septic
Lot Depth: 150 Feet
Lot Frontage: 75 Feet
Rooms
Room details for 165 Roxanna Drive, Georgina
| Type | Dimensions | Description |
|---|---|---|
| Living Main | 4.32 x 4.34 | Laminate |
| Kitchen Main | 2.38 x 2.67 | Laminate, W/O To Deck |
| Dining Main | 2.47 x 2.68 | Laminate, W/O To Deck |
| Laundry Main | 1.53 x 1.70 | |
| Foyer Main | 1.53 x 2.05 | Ceramic Floor |
| Utility Main | 1.15 x 3.35 | |
| Master Main | 3.50 x 5.00 | 3 Pc Bath, W/I Closet, Laminate |
| 2nd Br Main | 3.32 x 3.56 | Double Closet |
| XXXXXXXX | XXX XX, XXXX |
XXXX XXX XXXX |
$XXX,XXX |
| XXX XX, XXXX |
XXXXXX XXX XXXX |
$XXX,XXX |
| XXXXXXXX XXXX | XXX XX, XXXX | $250,000 XXX XXXX |
| XXXXXXXX XXXXXX | XXX XX, XXXX | $259,900 XXX XXXX |

St Bernadette's Catholic Elementary School
Elementary: CatholicBlack River Public School
Elementary: PublicSutton Public School
Elementary: PublicMorning Glory Public School
Elementary: PublicW J Watson Public School
Elementary: PublicFairwood Public School
Elementary: PublicOur Lady of the Lake Catholic College High School
Secondary: CatholicBrock High School
Secondary: PublicSutton District High School
Secondary: PublicKeswick High School
Secondary: PublicNantyr Shores Secondary School
Secondary: PublicHuron Heights Secondary School
Secondary: Public

