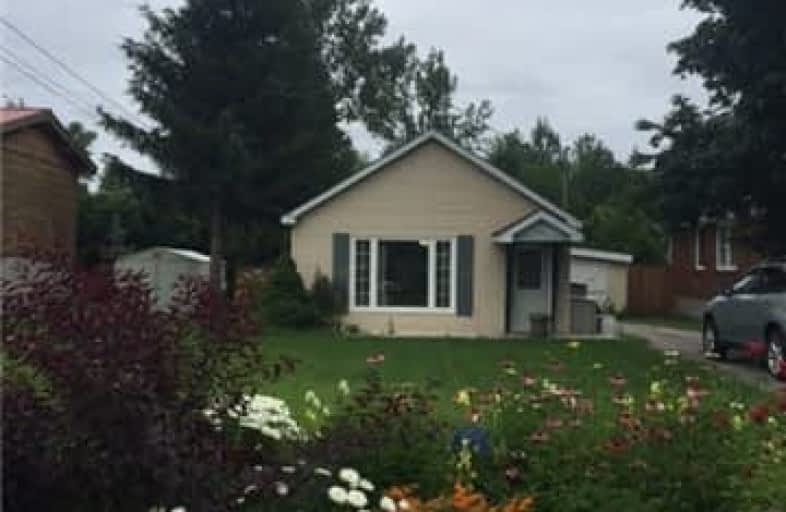Leased on Jul 26, 2017
Note: Property is not currently for sale or for rent.

-
Type: Detached
-
Style: Bungalow
-
Lease Term: 1 Year
-
Possession: Anytime
-
All Inclusive: N
-
Lot Size: 46.17 x 206 Feet
-
Age: No Data
-
Days on Site: 13 Days
-
Added: Sep 07, 2019 (1 week on market)
-
Updated:
-
Last Checked: 3 months ago
-
MLS®#: N3872180
-
Listed By: Bay street realty point, brokerage
Nice Bungalow On Amazing Oversized 46 X 206 Ft Fully Fenced Lot *Across The Street From Golf & Steps To Lake & Public Transit *Laminate Floors Throughout, Bright Spacious Living Room With Picture Window & Gas Fireplace *Galley Kitchen With Lots Of Cabinets *Private Back Yard With Deck
Extras
Fridge, Stove, Washer And Dryer, Garden Shed, Hwt (Rental)
Property Details
Facts for 1650 Metro Road North, Georgina
Status
Days on Market: 13
Last Status: Leased
Sold Date: Jul 26, 2017
Closed Date: Aug 01, 2017
Expiry Date: Oct 11, 2017
Sold Price: $1,200
Unavailable Date: Jul 26, 2017
Input Date: Jul 13, 2017
Prior LSC: Listing with no contract changes
Property
Status: Lease
Property Type: Detached
Style: Bungalow
Area: Georgina
Community: Historic Lakeshore Communities
Availability Date: Anytime
Inside
Bedrooms: 1
Bedrooms Plus: 2
Bathrooms: 1
Kitchens: 1
Rooms: 7
Den/Family Room: No
Air Conditioning: None
Fireplace: Yes
Laundry:
Washrooms: 1
Utilities
Utilities Included: N
Building
Basement: None
Heat Type: Baseboard
Heat Source: Electric
Exterior: Alum Siding
Private Entrance: Y
Water Supply: Municipal
Special Designation: Unknown
Parking
Driveway: Private
Parking Included: Yes
Garage Type: None
Covered Parking Spaces: 4
Total Parking Spaces: 4
Fees
Cable Included: No
Central A/C Included: No
Common Elements Included: No
Heating Included: Yes
Hydro Included: No
Water Included: No
Land
Cross Street: Metro Rd / Kennedy R
Municipality District: Georgina
Fronting On: North
Pool: None
Sewer: Sewers
Lot Depth: 206 Feet
Lot Frontage: 46.17 Feet
Payment Frequency: Monthly
Rooms
Room details for 1650 Metro Road North, Georgina
| Type | Dimensions | Description |
|---|---|---|
| Living Ground | 4.52 x 4.78 | Gas Fireplace, Laminate |
| Kitchen Ground | 2.90 x 3.33 | Galley Kitchen, Laminate |
| Master Ground | 2.87 x 4.54 | Laminate |
| 2nd Br Ground | 2.74 x 3.35 | Laminate |
| 3rd Br Ground | 2.74 x 3.35 | Laminate |
| XXXXXXXX | XXX XX, XXXX |
XXXXXX XXX XXXX |
$X,XXX |
| XXX XX, XXXX |
XXXXXX XXX XXXX |
$X,XXX | |
| XXXXXXXX | XXX XX, XXXX |
XXXX XXX XXXX |
$XXX,XXX |
| XXX XX, XXXX |
XXXXXX XXX XXXX |
$XXX,XXX |
| XXXXXXXX XXXXXX | XXX XX, XXXX | $1,200 XXX XXXX |
| XXXXXXXX XXXXXX | XXX XX, XXXX | $1,200 XXX XXXX |
| XXXXXXXX XXXX | XXX XX, XXXX | $380,000 XXX XXXX |
| XXXXXXXX XXXXXX | XXX XX, XXXX | $379,900 XXX XXXX |

St Bernadette's Catholic Elementary School
Elementary: CatholicDeer Park Public School
Elementary: PublicBlack River Public School
Elementary: PublicSutton Public School
Elementary: PublicKeswick Public School
Elementary: PublicW J Watson Public School
Elementary: PublicBradford Campus
Secondary: PublicOur Lady of the Lake Catholic College High School
Secondary: CatholicSutton District High School
Secondary: PublicKeswick High School
Secondary: PublicSt Peter's Secondary School
Secondary: CatholicNantyr Shores Secondary School
Secondary: Public

