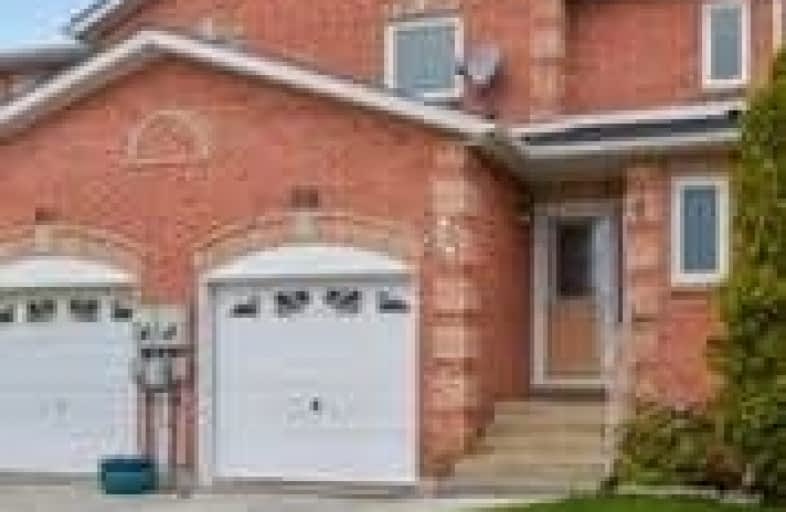Sold on May 07, 2019
Note: Property is not currently for sale or for rent.

-
Type: Att/Row/Twnhouse
-
Style: 2-Storey
-
Size: 1100 sqft
-
Lot Size: 19.69 x 98.43 Feet
-
Age: 16-30 years
-
Taxes: $2,925 per year
-
Days on Site: 20 Days
-
Added: Sep 07, 2019 (2 weeks on market)
-
Updated:
-
Last Checked: 3 months ago
-
MLS®#: N4421563
-
Listed By: Sutton group - solutions realty inc., brokerage
Great First Home! Ideal For Young Family With Kids, Right Across From The School! Close To All Amenities: Shopping, Commuting Routes, Houses Of Worship, Excellent Eateries And Fast Food Outlets, Community Centre. Just Blocks From Lake Simcoe And Recreational Facilities.
Extras
Built-In Dishwasher. Central Air. Recently Installed Engineered Hardwood And Broadloom Throughout & Two New Water-Efficient Toilets. Fridge, Stove, Washer, Dryer Negotiable. Walk-Out From Breakfast Area To Large Deck And Fenced Yard.
Property Details
Facts for 166 Fairwood Drive, Georgina
Status
Days on Market: 20
Last Status: Sold
Sold Date: May 07, 2019
Closed Date: May 30, 2019
Expiry Date: Jun 30, 2019
Sold Price: $438,000
Unavailable Date: May 07, 2019
Input Date: Apr 18, 2019
Property
Status: Sale
Property Type: Att/Row/Twnhouse
Style: 2-Storey
Size (sq ft): 1100
Age: 16-30
Area: Georgina
Community: Keswick South
Availability Date: 30 Days
Inside
Bedrooms: 3
Bedrooms Plus: 1
Bathrooms: 3
Kitchens: 1
Rooms: 7
Den/Family Room: No
Air Conditioning: Central Air
Fireplace: No
Laundry Level: Lower
Central Vacuum: N
Washrooms: 3
Utilities
Electricity: Yes
Gas: Yes
Cable: Yes
Telephone: Yes
Building
Basement: Part Fin
Heat Type: Forced Air
Heat Source: Gas
Exterior: Brick
Energy Certificate: N
Green Verification Status: N
Water Supply: Municipal
Special Designation: Unknown
Retirement: N
Parking
Driveway: Private
Garage Spaces: 1
Garage Type: Attached
Covered Parking Spaces: 2
Total Parking Spaces: 3
Fees
Tax Year: 2018
Tax Legal Description: Pt Blk 47 Pl65M3332 Pt 4 65R22626 Georgina
Taxes: $2,925
Highlights
Feature: Clear View
Feature: School
Land
Cross Street: Woodbine/Dovedale
Municipality District: Georgina
Fronting On: North
Pool: None
Sewer: Sewers
Lot Depth: 98.43 Feet
Lot Frontage: 19.69 Feet
Zoning: R
Additional Media
- Virtual Tour: https://tourwizard.net/cp/cb598b20/
Rooms
Room details for 166 Fairwood Drive, Georgina
| Type | Dimensions | Description |
|---|---|---|
| Kitchen Main | 2.46 x 3.36 | Hardwood Floor, B/I Dishwasher, Pantry |
| Breakfast Main | 2.46 x 3.05 | W/O To Deck, Hardwood Floor, Ceiling Fan |
| Living Main | 3.05 x 7.09 | Combined W/Dining, Hardwood Floor |
| Dining Main | - | Combined W/Living, Hardwood Floor |
| Master 2nd | 3.69 x 4.02 | Broadloom, Double Closet |
| 2nd Br 2nd | 2.95 x 3.75 | Broadloom, Ceiling Fan |
| 3rd Br 2nd | 2.62 x 3.11 | Broadloom, Ceiling Fan |
| Rec Bsmt | 2.72 x 4.50 | 3 Pc Ensuite, Partly Finished |
| 4th Br Bsmt | 2.70 x 2.77 | Partly Finished |
| XXXXXXXX | XXX XX, XXXX |
XXXX XXX XXXX |
$XXX,XXX |
| XXX XX, XXXX |
XXXXXX XXX XXXX |
$XXX,XXX | |
| XXXXXXXX | XXX XX, XXXX |
XXXX XXX XXXX |
$XXX,XXX |
| XXX XX, XXXX |
XXXXXX XXX XXXX |
$XXX,XXX |
| XXXXXXXX XXXX | XXX XX, XXXX | $438,000 XXX XXXX |
| XXXXXXXX XXXXXX | XXX XX, XXXX | $439,900 XXX XXXX |
| XXXXXXXX XXXX | XXX XX, XXXX | $309,000 XXX XXXX |
| XXXXXXXX XXXXXX | XXX XX, XXXX | $314,900 XXX XXXX |

Our Lady of the Lake Catholic Elementary School
Elementary: CatholicPrince of Peace Catholic Elementary School
Elementary: CatholicJersey Public School
Elementary: PublicW J Watson Public School
Elementary: PublicR L Graham Public School
Elementary: PublicFairwood Public School
Elementary: PublicBradford Campus
Secondary: PublicOur Lady of the Lake Catholic College High School
Secondary: CatholicSutton District High School
Secondary: PublicDr John M Denison Secondary School
Secondary: PublicKeswick High School
Secondary: PublicNantyr Shores Secondary School
Secondary: Public

