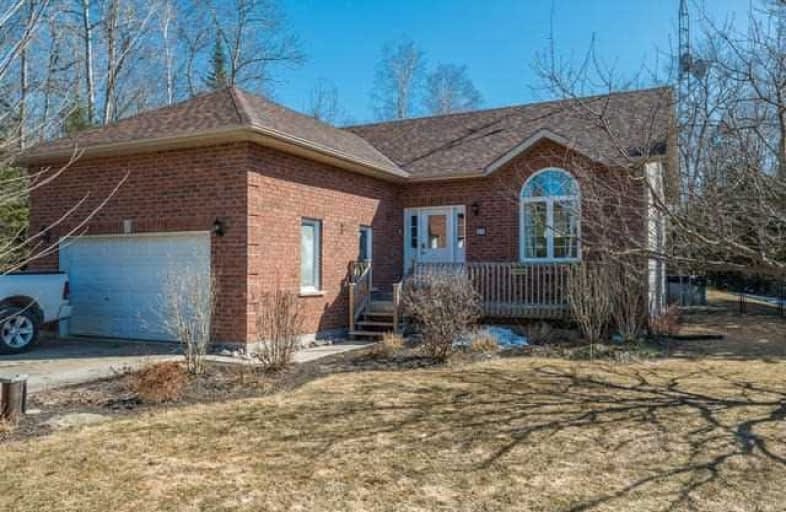Sold on Mar 28, 2018
Note: Property is not currently for sale or for rent.

-
Type: Detached
-
Style: Bungalow-Raised
-
Lot Size: 75 x 210 Feet
-
Age: 16-30 years
-
Taxes: $3,305 per year
-
Days on Site: 9 Days
-
Added: Sep 07, 2019 (1 week on market)
-
Updated:
-
Last Checked: 5 hours ago
-
MLS®#: N4070522
-
Listed By: Re/max all-stars realty inc., brokerage
Bright & Spacious 2+1 Bedroom Open Concept Raised Bungalow With Cathedral Ceiling & Finished Basement.Chef Inspired Kitchen Offers Breakfast Bar, Plenty Of Storage & Walk Out To 2 Tier Deck.Rec Rm Has Large Above Grade Windows.Heated & Insulated Garage.Your Private Oasis On Large Fenced Lot.Close To Town, York Region Forest & Minutes To Lake Simcoe. Mins To Town & 404.
Extras
Aelf,Ceiling Fans,Ss Fridge,Stove,Bidw,Bimw,Whirlpool Duet Washer & Dryer,Gdo W/Remote,Garden Shed,Water Softener,Uv System,Iron Remover,Gas Furnace,Rinnai Tankless Water Heater,Air Exchanger,Kenmore Cvac,Pool & Equip(Heater As Is)...Cont'd
Property Details
Facts for 17 Deerhurst Lane, Georgina
Status
Days on Market: 9
Last Status: Sold
Sold Date: Mar 28, 2018
Closed Date: Jun 29, 2018
Expiry Date: Jun 30, 2018
Sold Price: $530,000
Unavailable Date: Mar 28, 2018
Input Date: Mar 19, 2018
Property
Status: Sale
Property Type: Detached
Style: Bungalow-Raised
Age: 16-30
Area: Georgina
Community: Pefferlaw
Availability Date: Tba
Inside
Bedrooms: 2
Bedrooms Plus: 1
Bathrooms: 2
Kitchens: 1
Rooms: 6
Den/Family Room: No
Air Conditioning: Central Air
Fireplace: No
Laundry Level: Lower
Central Vacuum: Y
Washrooms: 2
Building
Basement: Finished
Heat Type: Forced Air
Heat Source: Gas
Exterior: Brick
Exterior: Vinyl Siding
Water Supply: Well
Special Designation: Unknown
Other Structures: Garden Shed
Parking
Driveway: Pvt Double
Garage Spaces: 2
Garage Type: Attached
Covered Parking Spaces: 6
Total Parking Spaces: 8
Fees
Tax Year: 2017
Tax Legal Description: Plt 137 Plan 515 Town Of Georgina
Taxes: $3,305
Highlights
Feature: Beach
Feature: Golf
Feature: Library
Feature: Marina
Feature: School Bus Route
Feature: Wooded/Treed
Land
Cross Street: Old Homestead / Fore
Municipality District: Georgina
Fronting On: South
Pool: Abv Grnd
Sewer: Septic
Lot Depth: 210 Feet
Lot Frontage: 75 Feet
Additional Media
- Virtual Tour: https://tours.dgvirtualtours.com/983954?idx=1
Rooms
Room details for 17 Deerhurst Lane, Georgina
| Type | Dimensions | Description |
|---|---|---|
| Living Ground | 4.85 x 5.00 | Hardwood Floor, Open Concept, Cathedral Ceiling |
| Dining Ground | 3.30 x 3.00 | O/Looks Backyard, Open Concept, W/O To Deck |
| Kitchen Ground | 3.30 x 2.90 | Breakfast Bar, Ceiling Fan, Cathedral Ceiling |
| Master Ground | 3.72 x 4.03 | Hardwood Floor, W/I Closet, Ceiling Fan |
| 2nd Br Ground | 3.10 x 3.28 | Hardwood Floor, Double Closet, O/Looks Backyard |
| Foyer Ground | 1.50 x 3.03 | Double Closet, Porcelain Floor, Access To Garage |
| Br Bsmt | 2.95 x 3.77 | W/I Closet, Large Window, Vinyl Floor |
| Rec Bsmt | 7.70 x 4.65 | Pot Lights, Above Grade Window, Vinyl Floor |
| Laundry Bsmt | 4.70 x 2.48 | Closet, Above Grade Window, Vinyl Floor |
| Utility Bsmt | 1.57 x 3.88 | Concrete Floor |
| XXXXXXXX | XXX XX, XXXX |
XXXX XXX XXXX |
$XXX,XXX |
| XXX XX, XXXX |
XXXXXX XXX XXXX |
$XXX,XXX |
| XXXXXXXX XXXX | XXX XX, XXXX | $530,000 XXX XXXX |
| XXXXXXXX XXXXXX | XXX XX, XXXX | $529,700 XXX XXXX |

Holy Family Catholic School
Elementary: CatholicThorah Central Public School
Elementary: PublicBeaverton Public School
Elementary: PublicSunderland Public School
Elementary: PublicMorning Glory Public School
Elementary: PublicMcCaskill's Mills Public School
Elementary: PublicOur Lady of the Lake Catholic College High School
Secondary: CatholicBrock High School
Secondary: PublicSutton District High School
Secondary: PublicKeswick High School
Secondary: PublicPort Perry High School
Secondary: PublicUxbridge Secondary School
Secondary: Public

