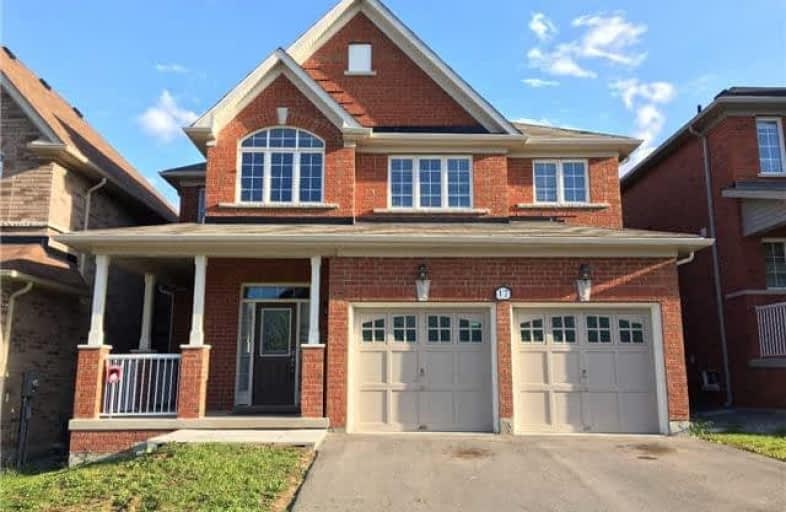Leased on Sep 17, 2017
Note: Property is not currently for sale or for rent.

-
Type: Detached
-
Style: 2-Storey
-
Size: 2000 sqft
-
Lease Term: 1 Year
-
Possession: Immediate
-
All Inclusive: N
-
Lot Size: 40.03 x 90.22 Feet
-
Age: 0-5 years
-
Days on Site: 90 Days
-
Added: Sep 07, 2019 (2 months on market)
-
Updated:
-
Last Checked: 3 months ago
-
MLS®#: N3848564
-
Listed By: Century 21 heritage group ltd., brokerage
Wonderful All Brick Home In Simcoe Landing. Features Open To Above Foyer, 9' Ceiling And Hardwood Floors On Main Floor, Oak Staircase, Cozy Family Room W/ Fireplace, Granite Kitchen Countertops, S/S Appliances, 4 Bedrooms, Master W/Ensuite & W/I Closet, Fully Fenced Backyard, Clean & Professionally Painted. Walk To Public School & Park. Easy Access To Highway 404 & Go Bus. Just Minutes To Cook's Bay.
Extras
Existing: Fridge, Stove, Dishwasher, Rangehood, Washer, Dryer, Electrical Light Fixtures, Window Coverings, Central Air Conditioner. Landlord Can Install Gdo. Tenant To Pay All Utilities & Tenant Insurance.
Property Details
Facts for 17 Grey Wing Avenue, Georgina
Status
Days on Market: 90
Last Status: Leased
Sold Date: Sep 17, 2017
Closed Date: Oct 01, 2017
Expiry Date: Sep 19, 2017
Sold Price: $1,900
Unavailable Date: Sep 17, 2017
Input Date: Jun 20, 2017
Prior LSC: Expired
Property
Status: Lease
Property Type: Detached
Style: 2-Storey
Size (sq ft): 2000
Age: 0-5
Area: Georgina
Community: Keswick South
Availability Date: Immediate
Inside
Bedrooms: 4
Bathrooms: 3
Kitchens: 1
Rooms: 9
Den/Family Room: Yes
Air Conditioning: Central Air
Fireplace: No
Laundry: Ensuite
Laundry Level: Main
Washrooms: 3
Utilities
Utilities Included: N
Building
Basement: Unfinished
Heat Type: Forced Air
Heat Source: Gas
Exterior: Brick
Private Entrance: N
Water Supply: Municipal
Special Designation: Unknown
Parking
Driveway: Private
Parking Included: Yes
Garage Spaces: 2
Garage Type: Built-In
Covered Parking Spaces: 2
Total Parking Spaces: 4
Fees
Cable Included: No
Central A/C Included: No
Common Elements Included: No
Heating Included: No
Hydro Included: No
Water Included: No
Land
Cross Street: Ravenshoe Rd / Thorn
Municipality District: Georgina
Fronting On: South
Pool: None
Sewer: Sewers
Lot Depth: 90.22 Feet
Lot Frontage: 40.03 Feet
Payment Frequency: Monthly
Rooms
Room details for 17 Grey Wing Avenue, Georgina
| Type | Dimensions | Description |
|---|---|---|
| Dining Main | 3.55 x 4.37 | Hardwood Floor, Window |
| Family Main | 4.87 x 3.40 | Hardwood Floor, Gas Fireplace, O/Looks Backyard |
| Kitchen Main | 3.05 x 2.66 | Ceramic Floor, Granite Counter, Stainless Steel Appl |
| Breakfast Main | 3.07 x 3.73 | Ceramic Floor, W/O To Yard |
| Laundry Main | 3.07 x 1.67 | Ceramic Floor, Access To Garage, Window |
| Master 2nd | 5.18 x 3.45 | Broadloom, Ensuite Bath, W/I Closet |
| 2nd Br 2nd | 2.85 x 3.60 | Broadloom, Window, Closet |
| 3rd Br 2nd | 4.80 x 3.81 | Broadloom, Window, Closet |
| 4th Br 2nd | 3.63 x 2.82 | Broadloom, Window, Closet |
| XXXXXXXX | XXX XX, XXXX |
XXXXXX XXX XXXX |
$X,XXX |
| XXX XX, XXXX |
XXXXXX XXX XXXX |
$X,XXX | |
| XXXXXXXX | XXX XX, XXXX |
XXXX XXX XXXX |
$XXX,XXX |
| XXX XX, XXXX |
XXXXXX XXX XXXX |
$XXX,XXX |
| XXXXXXXX XXXXXX | XXX XX, XXXX | $1,900 XXX XXXX |
| XXXXXXXX XXXXXX | XXX XX, XXXX | $1,900 XXX XXXX |
| XXXXXXXX XXXX | XXX XX, XXXX | $930,000 XXX XXXX |
| XXXXXXXX XXXXXX | XXX XX, XXXX | $788,000 XXX XXXX |

Our Lady of the Lake Catholic Elementary School
Elementary: CatholicPrince of Peace Catholic Elementary School
Elementary: CatholicJersey Public School
Elementary: PublicR L Graham Public School
Elementary: PublicFairwood Public School
Elementary: PublicLake Simcoe Public School
Elementary: PublicBradford Campus
Secondary: PublicOur Lady of the Lake Catholic College High School
Secondary: CatholicSutton District High School
Secondary: PublicDr John M Denison Secondary School
Secondary: PublicKeswick High School
Secondary: PublicHuron Heights Secondary School
Secondary: Public

