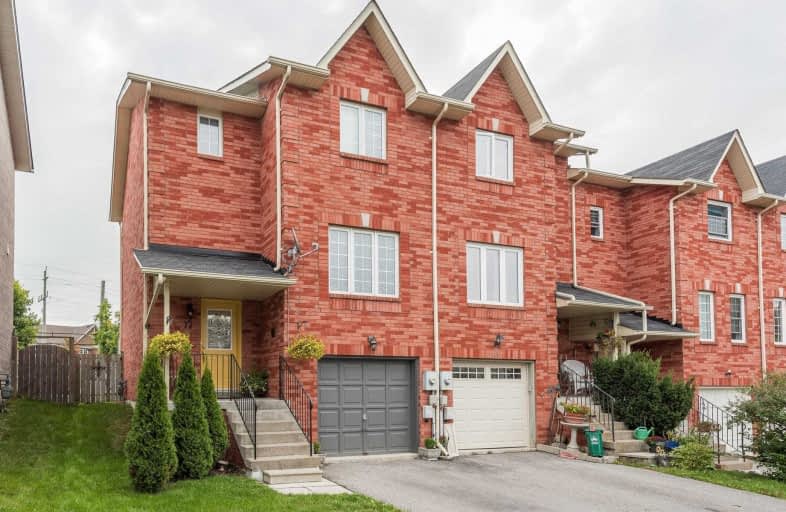Sold on Sep 27, 2019
Note: Property is not currently for sale or for rent.

-
Type: Att/Row/Twnhouse
-
Style: 2-Storey
-
Lot Size: 7.85 x 33.22 Metres
-
Age: No Data
-
Taxes: $2,871 per year
-
Days on Site: 9 Days
-
Added: Oct 18, 2019 (1 week on market)
-
Updated:
-
Last Checked: 3 months ago
-
MLS®#: N4581160
-
Listed By: Sutton group future realty inc., brokerage
Light Bright Outstanding 3 Bed 2 Bath End Of Terrace Town Home With Direct Back Yard Access! Updated With Wide Plank Laminate Floors On Main, Entry And Basement. Hardwood Floors On Upper Level. Spacious Sunny Kitchen/Dining Room Combination With Stainless Steel Appliances, Goose Neck Faucet, Centre Island & Custom Marble Back Splash. Walk Out To Large Deck Perfect For Morning Coffee, Bbqs And Entertaining Friends & Family. Professionally Finished Basement.
Extras
Stainless Steel Stove, Fridge, Built-In Dishwasher & Stove Hood. Front Load Washer & Dryer, Electric Light Fixtures & Fans And Window Coverings With Hardware. Exclude: Deck Gazebo, Exterior Garden Windmill & Tv Wall Brackets Hwt Rental
Property Details
Facts for 17 Hattie Court, Georgina
Status
Days on Market: 9
Last Status: Sold
Sold Date: Sep 27, 2019
Closed Date: Nov 28, 2019
Expiry Date: Dec 31, 2019
Sold Price: $469,000
Unavailable Date: Sep 27, 2019
Input Date: Sep 18, 2019
Prior LSC: Sold
Property
Status: Sale
Property Type: Att/Row/Twnhouse
Style: 2-Storey
Area: Georgina
Community: Keswick North
Availability Date: Tba
Inside
Bedrooms: 3
Bathrooms: 2
Kitchens: 1
Rooms: 6
Den/Family Room: No
Air Conditioning: Central Air
Fireplace: No
Washrooms: 2
Building
Basement: Finished
Heat Type: Forced Air
Heat Source: Gas
Exterior: Brick
Water Supply: Municipal
Special Designation: Unknown
Parking
Driveway: Private
Garage Spaces: 1
Garage Type: Attached
Covered Parking Spaces: 2
Total Parking Spaces: 3
Fees
Tax Year: 2019
Tax Legal Description: Pt Lt8 Plan 65M3253 Pt8 65R20552
Taxes: $2,871
Land
Cross Street: Metro Rd/Old Homeste
Municipality District: Georgina
Fronting On: East
Pool: None
Sewer: Sewers
Lot Depth: 33.22 Metres
Lot Frontage: 7.85 Metres
Lot Irregularities: 8.16 (E) 34.64 (S)
Additional Media
- Virtual Tour: https://tours.dgvirtualtours.com/1437439?idx=1
Rooms
Room details for 17 Hattie Court, Georgina
| Type | Dimensions | Description |
|---|---|---|
| Kitchen Main | 2.74 x 3.35 | Laminate, Combined W/Dining, Custom Backsplash |
| Dining Main | 3.04 x 3.35 | Laminate, Combined W/Kitchen, W/O To Sundeck |
| Living Main | 3.35 x 4.57 | Laminate, Large Window, West View |
| Master 2nd | 3.35 x 3.35 | Hardwood Floor, Combined W/Den, Double Closet |
| Sitting 2nd | 1.82 x 2.43 | Hardwood Floor, Combined W/Br, East View |
| 2nd Br 2nd | 2.74 x 3.04 | Hardwood Floor, Large Window, East View |
| 3rd Br 2nd | 2.74 x 3.04 | Hardwood Floor, Large Window, East View |
| XXXXXXXX | XXX XX, XXXX |
XXXX XXX XXXX |
$XXX,XXX |
| XXX XX, XXXX |
XXXXXX XXX XXXX |
$XXX,XXX | |
| XXXXXXXX | XXX XX, XXXX |
XXXXXXX XXX XXXX |
|
| XXX XX, XXXX |
XXXXXX XXX XXXX |
$XXX,XXX | |
| XXXXXXXX | XXX XX, XXXX |
XXXX XXX XXXX |
$XXX,XXX |
| XXX XX, XXXX |
XXXXXX XXX XXXX |
$XXX,XXX |
| XXXXXXXX XXXX | XXX XX, XXXX | $469,000 XXX XXXX |
| XXXXXXXX XXXXXX | XXX XX, XXXX | $469,000 XXX XXXX |
| XXXXXXXX XXXXXXX | XXX XX, XXXX | XXX XXXX |
| XXXXXXXX XXXXXX | XXX XX, XXXX | $485,000 XXX XXXX |
| XXXXXXXX XXXX | XXX XX, XXXX | $485,000 XXX XXXX |
| XXXXXXXX XXXXXX | XXX XX, XXXX | $438,000 XXX XXXX |

Deer Park Public School
Elementary: PublicSt Thomas Aquinas Catholic Elementary School
Elementary: CatholicKeswick Public School
Elementary: PublicLakeside Public School
Elementary: PublicW J Watson Public School
Elementary: PublicR L Graham Public School
Elementary: PublicBradford Campus
Secondary: PublicOur Lady of the Lake Catholic College High School
Secondary: CatholicSutton District High School
Secondary: PublicKeswick High School
Secondary: PublicBradford District High School
Secondary: PublicNantyr Shores Secondary School
Secondary: Public

