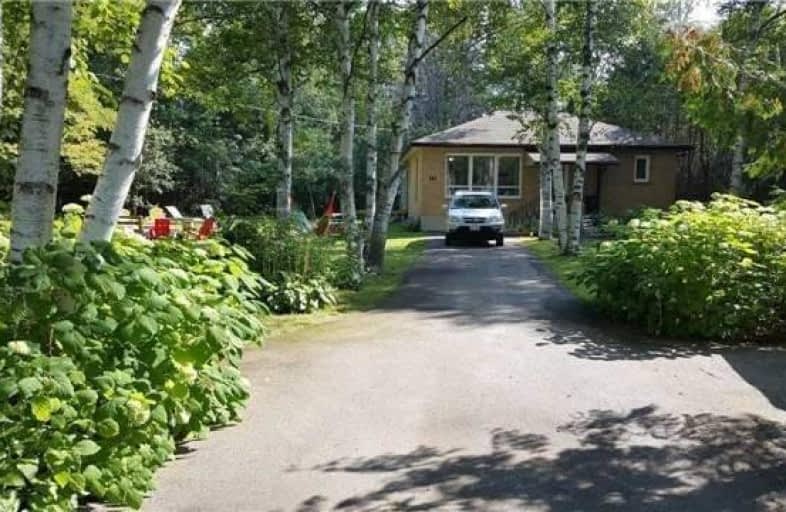Removed on Oct 23, 2019
Note: Property is not currently for sale or for rent.

-
Type: Detached
-
Style: Bungalow
-
Lease Term: 1 Year
-
Possession: No Data
-
All Inclusive: N
-
Lot Size: 122 x 135 Feet
-
Age: No Data
-
Days on Site: 20 Days
-
Added: Oct 23, 2019 (2 weeks on market)
-
Updated:
-
Last Checked: 3 months ago
-
MLS®#: N4597931
-
Listed By: Re/max crossroads realty inc., brokerage
Beautifully Renovated 3 Bedroom Bungalow, Open Concept Main Floor. New 4 Piece Bath. Pot-Lights In Living/Dining Room, Beautiful Laminate Floors Throughout, Gas Fireplace Heats Up House In Addition To Existing Baseboards. Well Maintained And Very Clean. Live In Paradise On This Private Treed Double Lot. Short Drive To Lake Simcoe.
Extras
Fridge, Stove, Washer, Dryer, Electric Light Fixtures, H.W.T. (R) Window Blinds.
Property Details
Facts for 17 Louisa Street, Georgina
Status
Days on Market: 20
Last Status: Suspended
Sold Date: Jun 18, 2025
Closed Date: Nov 30, -0001
Expiry Date: Dec 31, 2019
Unavailable Date: Oct 23, 2019
Input Date: Oct 03, 2019
Prior LSC: Listing with no contract changes
Property
Status: Lease
Property Type: Detached
Style: Bungalow
Area: Georgina
Community: Sutton & Jackson's Point
Inside
Bedrooms: 3
Bathrooms: 1
Kitchens: 1
Rooms: 6
Den/Family Room: No
Air Conditioning: None
Fireplace: Yes
Laundry: Ensuite
Washrooms: 1
Utilities
Utilities Included: N
Building
Basement: Part Fin
Basement 2: Unfinished
Heat Type: Baseboard
Heat Source: Electric
Exterior: Brick
Private Entrance: Y
Water Supply: Municipal
Special Designation: Unknown
Parking
Driveway: Private
Parking Included: Yes
Garage Type: None
Covered Parking Spaces: 4
Total Parking Spaces: 4
Fees
Cable Included: No
Central A/C Included: No
Common Elements Included: No
Heating Included: No
Hydro Included: No
Water Included: No
Land
Cross Street: Metro/Dalton
Municipality District: Georgina
Fronting On: West
Pool: None
Sewer: Sewers
Lot Depth: 135 Feet
Lot Frontage: 122 Feet
Rooms
Room details for 17 Louisa Street, Georgina
| Type | Dimensions | Description |
|---|---|---|
| Living Main | 3.95 x 5.80 | O/Looks Frontyard, Combined W/Dining, Open Concept |
| Dining Main | 3.95 x 5.80 | O/Looks Frontyard, Combined W/Living |
| Kitchen Main | 3.20 x 3.50 | Laminate, Open Concept |
| Master Main | 3.50 x 4.10 | Laminate, Closet |
| 2nd Br Main | 3.10 x 3.20 | Laminate, Closet |
| 3rd Br Main | 2.80 x 3.10 | Laminate, Closet |
| XXXXXXXX | XXX XX, XXXX |
XXXXXXX XXX XXXX |
|
| XXX XX, XXXX |
XXXXXX XXX XXXX |
$X,XXX | |
| XXXXXXXX | XXX XX, XXXX |
XXXXXXX XXX XXXX |
|
| XXX XX, XXXX |
XXXXXX XXX XXXX |
$X,XXX | |
| XXXXXXXX | XXX XX, XXXX |
XXXXXXX XXX XXXX |
|
| XXX XX, XXXX |
XXXXXX XXX XXXX |
$X,XXX | |
| XXXXXXXX | XXX XX, XXXX |
XXXX XXX XXXX |
$XXX,XXX |
| XXX XX, XXXX |
XXXXXX XXX XXXX |
$XXX,XXX |
| XXXXXXXX XXXXXXX | XXX XX, XXXX | XXX XXXX |
| XXXXXXXX XXXXXX | XXX XX, XXXX | $1,690 XXX XXXX |
| XXXXXXXX XXXXXXX | XXX XX, XXXX | XXX XXXX |
| XXXXXXXX XXXXXX | XXX XX, XXXX | $1,499 XXX XXXX |
| XXXXXXXX XXXXXXX | XXX XX, XXXX | XXX XXXX |
| XXXXXXXX XXXXXX | XXX XX, XXXX | $1,499 XXX XXXX |
| XXXXXXXX XXXX | XXX XX, XXXX | $370,000 XXX XXXX |
| XXXXXXXX XXXXXX | XXX XX, XXXX | $369,900 XXX XXXX |

St Bernadette's Catholic Elementary School
Elementary: CatholicDeer Park Public School
Elementary: PublicBlack River Public School
Elementary: PublicSutton Public School
Elementary: PublicKeswick Public School
Elementary: PublicW J Watson Public School
Elementary: PublicOur Lady of the Lake Catholic College High School
Secondary: CatholicSutton District High School
Secondary: PublicKeswick High School
Secondary: PublicSt Peter's Secondary School
Secondary: CatholicNantyr Shores Secondary School
Secondary: PublicHuron Heights Secondary School
Secondary: Public

