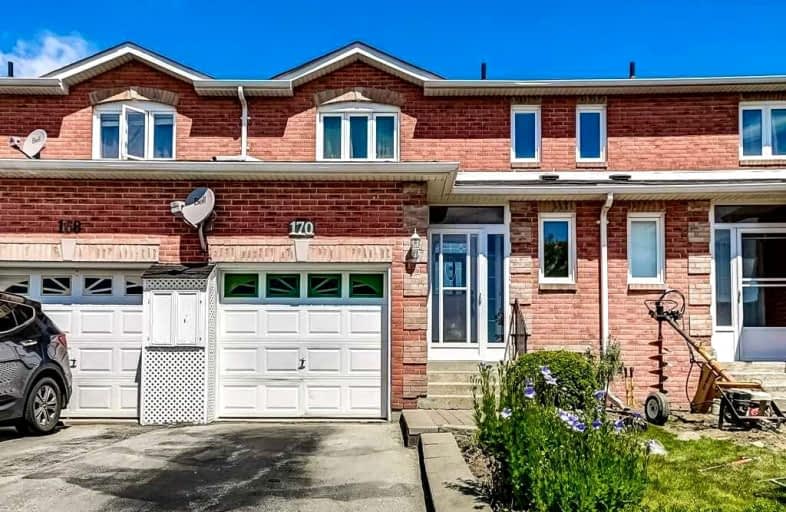Sold on Aug 14, 2022
Note: Property is not currently for sale or for rent.

-
Type: Att/Row/Twnhouse
-
Style: 2-Storey
-
Size: 1100 sqft
-
Lot Size: 19.69 x 98.43 Feet
-
Age: 16-30 years
-
Taxes: $3,212 per year
-
Days on Site: 33 Days
-
Added: Jul 12, 2022 (1 month on market)
-
Updated:
-
Last Checked: 3 months ago
-
MLS®#: N5693465
-
Listed By: Royal lepage your community realty, brokerage
Spacious 3Br, 2 Bath Townhome In Popular Neighborhood Is An Ideal "First Nest. Empty Nest. Or Investment" Just 2 Mins To Hwy 404 And Within Walking Distance Of Both Elementary And Secondary Schools, Playground, Shopping, Medical, Transit And Big Box Stores. Close To Lake Simcoe And All It's Pleasures. The Main Level Features An Open Concept Kit/Bkfst/Lr/Dr With Lots Of Natural Light. The Living Room Features A W/O To Deck And Fenced Rear Yard. 3 Generous Bedrooms With Ampe Closets. Partially Finished Basement Awaits Your Creative Finishing.
Extras
See Attached Feature Sheet For Inclusions And Additional Information. Legal Description Continued ...5 Yrs From 99/08/31 As In Lt1396493; S/T Rt For 3 Yrs From 2000/09/07 As In Lt1524031 Town Of Georgina.
Property Details
Facts for 170 Fairwood Drive, Georgina
Status
Days on Market: 33
Last Status: Sold
Sold Date: Aug 14, 2022
Closed Date: Aug 30, 2022
Expiry Date: Oct 12, 2022
Sold Price: $660,000
Unavailable Date: Aug 14, 2022
Input Date: Jul 12, 2022
Property
Status: Sale
Property Type: Att/Row/Twnhouse
Style: 2-Storey
Size (sq ft): 1100
Age: 16-30
Area: Georgina
Community: Keswick South
Availability Date: 30 Days/Tba
Inside
Bedrooms: 3
Bathrooms: 2
Kitchens: 1
Rooms: 7
Den/Family Room: No
Air Conditioning: Central Air
Fireplace: No
Laundry Level: Lower
Central Vacuum: N
Washrooms: 2
Utilities
Electricity: Yes
Gas: Yes
Cable: Available
Telephone: Available
Building
Basement: Full
Basement 2: Part Fin
Heat Type: Forced Air
Heat Source: Gas
Exterior: Brick
Water Supply: Municipal
Special Designation: Unknown
Other Structures: Garden Shed
Parking
Driveway: Private
Garage Spaces: 1
Garage Type: Attached
Covered Parking Spaces: 2
Total Parking Spaces: 3
Fees
Tax Year: 2022
Tax Legal Description: Pt Blk 47 Pl 65M3332 Pt 6 65R22626, S/T Rt For 5**
Taxes: $3,212
Highlights
Feature: Fenced Yard
Feature: Lake/Pond
Feature: Park
Feature: Public Transit
Feature: School
Land
Cross Street: Biscayne & Roselm
Municipality District: Georgina
Fronting On: North
Parcel Number: 034761133
Pool: None
Sewer: Sewers
Lot Depth: 98.43 Feet
Lot Frontage: 19.69 Feet
Zoning: Residential
Additional Media
- Virtual Tour: https://unbranded.youriguide.com/170_fairwood_dr_georgina_on/
Rooms
Room details for 170 Fairwood Drive, Georgina
| Type | Dimensions | Description |
|---|---|---|
| Kitchen Ground | 2.94 x 2.80 | Open Concept, Pantry, Vinyl Floor |
| Breakfast Ground | 2.13 x 2.76 | Open Concept, Vinyl Floor |
| Living Ground | 3.39 x 2.76 | Broadloom, W/O To Deck, Open Concept |
| Prim Bdrm 2nd | 3.32 x 4.01 | W/W Closet, Broadloom, O/Looks Frontyard |
| 2nd Br 2nd | 3.99 x 2.94 | Double Closet, Broadloom, O/Looks Backyard |
| 3rd Br 2nd | 3.17 x 2.64 | Double Closet, Broadloom, O/Looks Backyard |
| Foyer Ground | - | Closet, Vinyl Floor, 2 Pc Bath |
| Office Bsmt | 2.93 x 2.77 | Partly Finished |
| XXXXXXXX | XXX XX, XXXX |
XXXX XXX XXXX |
$XXX,XXX |
| XXX XX, XXXX |
XXXXXX XXX XXXX |
$XXX,XXX |
| XXXXXXXX XXXX | XXX XX, XXXX | $660,000 XXX XXXX |
| XXXXXXXX XXXXXX | XXX XX, XXXX | $699,900 XXX XXXX |

Our Lady of the Lake Catholic Elementary School
Elementary: CatholicPrince of Peace Catholic Elementary School
Elementary: CatholicJersey Public School
Elementary: PublicW J Watson Public School
Elementary: PublicR L Graham Public School
Elementary: PublicFairwood Public School
Elementary: PublicBradford Campus
Secondary: PublicOur Lady of the Lake Catholic College High School
Secondary: CatholicSutton District High School
Secondary: PublicDr John M Denison Secondary School
Secondary: PublicKeswick High School
Secondary: PublicNantyr Shores Secondary School
Secondary: Public- 4 bath
- 3 bed
- 2000 sqft
36 Paulgrave Avenue, Georgina, Ontario • L4P 0E7 • Keswick South



