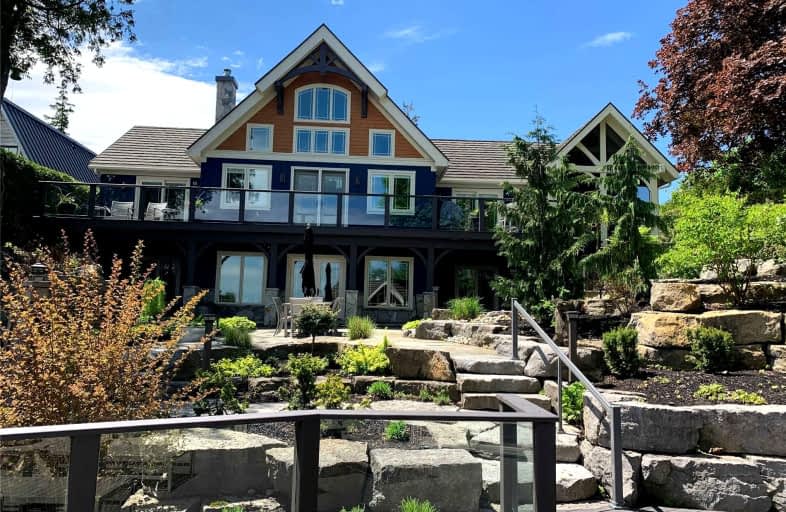Sold on Mar 22, 2023
Note: Property is not currently for sale or for rent.

-
Type: Detached
-
Style: Bungaloft
-
Lot Size: 90 x 250.38 Feet
-
Age: 6-15 years
-
Taxes: $19,152 per year
-
Days on Site: 95 Days
-
Added: Dec 18, 2022 (3 months on market)
-
Updated:
-
Last Checked: 3 months ago
-
MLS®#: N5852543
-
Listed By: Exp realty, brokerage
*Rare Opportunity*Lakefront Bungaloft! Rare 90 X 250Ft Exclusive Hedge Rd Lot, Steps To Briars Golf & Resort. Board & Batten/Stone Post & Beam Dream Was Owned By A Celebrity! Great Rm Features Soaring Ceiling & Wood-Burning Dbl-Sided F/P. Gourmet Kitchen W//High-End Appliances, Multiple W/Os, Full Deck On Lakeside W/Screened Porch & Hot Tub. Main Flr Primary Suite W/Luxurious Ensuite & W/I Closet. 2nd Floor Loft Perfect For Office. Bdrm Above Garage W/Dbl Closets Views Manicured Grounds W/Gated Entrance. W/O Bsmt W/Large Rec Area & 2 Large Bdrms W/Ensuite Baths. Stone Pathways W/Over $700,000 In Landscaping. Steel Roof Tiles & Geothermal Heat-Radiant Heated Floors. Stepping Down The Magical Stone Steps Through Lush Landscaped Gardens To 2 Dock Platforms For Boat & Jet Skis. Wet Slip Newer Built Boat House O/L Lake Simcoe Showcasing Western Sunset Views. Boathouse Has Multiple W/Os For Entertaining. 2-Pc Bath & Kitchenette. Rare Find- Boat Deep Water & Beach. Home & Cottage All In One!
Extras
Incl: Range, Wall Oven, Micro, Hoodfan, Dw, Washer, Dryer, Elfs, Wc. Gdo+2 Remotes, Boathouse Appliances, Inground Irrigation, Waterline, Pump, Front Gate Remote, Shed, Hot Tub. Excl: Dock $25000 & Boat Lift W/Canopy $20,000 Negotiable.
Property Details
Facts for 18 Hedge Road, Georgina
Status
Days on Market: 95
Last Status: Sold
Sold Date: Mar 22, 2023
Closed Date: Jun 16, 2023
Expiry Date: May 31, 2023
Sold Price: $4,175,000
Unavailable Date: Mar 22, 2023
Input Date: Dec 16, 2022
Property
Status: Sale
Property Type: Detached
Style: Bungaloft
Age: 6-15
Area: Georgina
Community: Sutton & Jackson's Point
Availability Date: Flexible
Inside
Bedrooms: 2
Bedrooms Plus: 2
Bathrooms: 5
Kitchens: 1
Kitchens Plus: 1
Rooms: 8
Den/Family Room: Yes
Air Conditioning: Central Air
Fireplace: Yes
Laundry Level: Main
Central Vacuum: Y
Washrooms: 5
Utilities
Electricity: Yes
Gas: Yes
Cable: Yes
Telephone: Yes
Building
Basement: Fin W/O
Heat Type: Radiant
Heat Source: Grnd Srce
Exterior: Stone
Exterior: Wood
Water Supply Type: Drilled Well
Water Supply: Well
Special Designation: Unknown
Other Structures: Garden Shed
Parking
Driveway: Pvt Double
Garage Spaces: 2
Garage Type: Built-In
Covered Parking Spaces: 10
Total Parking Spaces: 12
Fees
Tax Year: 2023
Tax Legal Description: Pt Lt D Pl 118 Georgina As In R291309 ; Georgina
Taxes: $19,152
Highlights
Feature: Golf
Feature: Lake Access
Feature: Waterfront
Land
Cross Street: Hedge Rd & Lake Dr E
Municipality District: Georgina
Fronting On: North
Parcel Number: 037530004
Pool: None
Sewer: Septic
Lot Depth: 250.38 Feet
Lot Frontage: 90 Feet
Lot Irregularities: 97.83 X 290.05 X 89.5
Acres: .50-1.99
Zoning: R1
Waterfront: Direct
Water Body Name: Simcoe
Water Body Type: Lake
Water Features: Beachfront
Water Features: Boathouse
Shoreline: Clean
Shoreline: Deep
Waterfront Accessory: Wet Boathouse-Single
Additional Media
- Virtual Tour: https://studion.ca/18-hedge
Rooms
Room details for 18 Hedge Road, Georgina
| Type | Dimensions | Description |
|---|---|---|
| Foyer Main | 2.13 x 2.74 | Ceramic Floor, W/O To Porch, Overlook Water |
| Living Main | 7.31 x 7.41 | Combined W/Dining, Vaulted Ceiling, Fireplace |
| Dining Main | 7.31 x 7.41 | Combined W/Living, Overlook Water, Open Concept |
| Kitchen Main | 4.57 x 7.11 | B/I Appliances, Family Size Kitchen, W/O To Deck |
| Laundry Main | 2.44 x 1.83 | Window, B/I Closet, O/Looks Garden |
| Br 2nd | 5.48 x 4.57 | Double Closet, Window, O/Looks Garden |
| Prim Bdrm Main | 4.14 x 4.57 | W/I Closet, Ensuite Bath, W/O To Deck |
| Loft Upper | 4.87 x 5.48 | Hardwood Floor, Overlook Water, Open Concept |
| Br Bsmt | 6.50 x 3.86 | 4 Pc Ensuite, Tile Floor, Above Grade Window |
| Br Bsmt | 4.80 x 3.86 | 3 Pc Ensuite, Tile Floor, Closet |
| Rec Bsmt | 7.31 x 7.46 | Overlook Water, W/O To Patio, Tile Floor |
| Rec Ground | 8.84 x 4.26 | 2 Pc Bath, W/O To Deck, Overlook Water |
| XXXXXXXX | XXX XX, XXXX |
XXXX XXX XXXX |
$X,XXX,XXX |
| XXX XX, XXXX |
XXXXXX XXX XXXX |
$X,XXX,XXX |
| XXXXXXXX XXXX | XXX XX, XXXX | $4,175,000 XXX XXXX |
| XXXXXXXX XXXXXX | XXX XX, XXXX | $4,200,000 XXX XXXX |

St Bernadette's Catholic Elementary School
Elementary: CatholicDeer Park Public School
Elementary: PublicBlack River Public School
Elementary: PublicSutton Public School
Elementary: PublicMorning Glory Public School
Elementary: PublicW J Watson Public School
Elementary: PublicOur Lady of the Lake Catholic College High School
Secondary: CatholicSutton District High School
Secondary: PublicSacred Heart Catholic High School
Secondary: CatholicKeswick High School
Secondary: PublicNantyr Shores Secondary School
Secondary: PublicHuron Heights Secondary School
Secondary: Public

