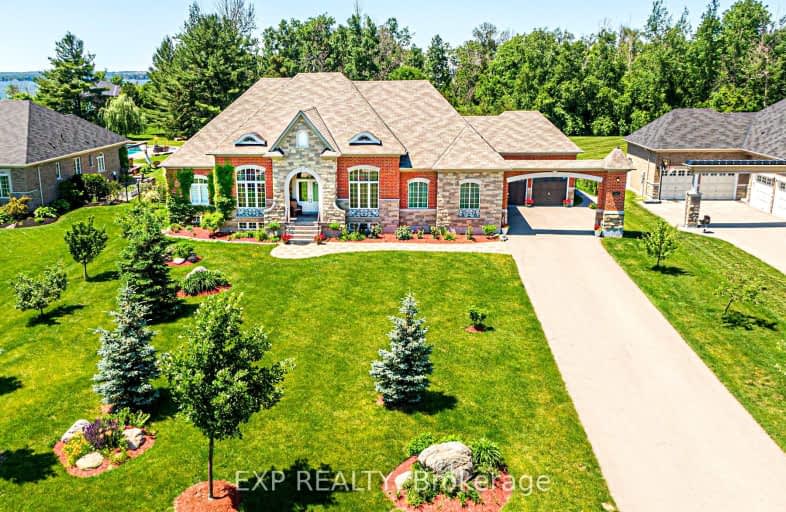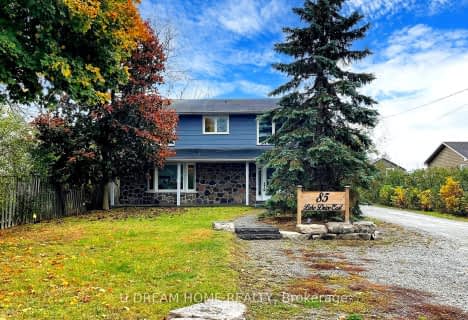Car-Dependent
- Almost all errands require a car.
Minimal Transit
- Almost all errands require a car.
Somewhat Bikeable
- Most errands require a car.

Deer Park Public School
Elementary: PublicSt Thomas Aquinas Catholic Elementary School
Elementary: CatholicKeswick Public School
Elementary: PublicLakeside Public School
Elementary: PublicW J Watson Public School
Elementary: PublicSt Francis of Assisi Elementary School
Elementary: CatholicBradford Campus
Secondary: PublicOur Lady of the Lake Catholic College High School
Secondary: CatholicSutton District High School
Secondary: PublicKeswick High School
Secondary: PublicSt Peter's Secondary School
Secondary: CatholicNantyr Shores Secondary School
Secondary: Public-
The Beach Lakefront Bar & Grill
221 Lake Drive N, Keswick, ON L4P 3C8 4.25km -
Offsides Bar & Grill
200 Simcoe Avenue, Keswick, ON L4P 2H7 5.63km -
Tenoch
945 Innisfil Beach Road, Unit 7-8, Innisfil, ON L9S 1V3 5.8km
-
God Bless Canada Cafe
196 Church Street, Georgina, ON L4P 1J7 5.42km -
Bruno's Bakery and Cafe
808 Innisfil Beach Road, Innisfil, ON L9S 2C3 5.51km -
Elpida Cafe And Roastery
14 The Queensway S, Georgina, ON L4P 1Y7 5.55km
-
Shoppers Drug Mart
1145 Innisfil Beach Road, Innisfil, ON L9S 4B2 6.55km -
Zehrs Market
24018 Woodbine Avenue, Keswick, ON L4P 3E9 7.75km -
Shoppers Drug Mart
417 The Queensway S, Keswick, ON L4P 2C7 8.53km
-
The Beach Lakefront Bar & Grill
221 Lake Drive N, Keswick, ON L4P 3C8 4.25km -
Taste Of The Grille
1270 Maple Rd, Innisfil, ON L9S 4H6 5.03km -
Alfredo's Ristorante
Woodbine Ave, Keswick, ON 5.43km
-
Larry The Liquidator
873 Innisfil Beach Road, Innisfil, ON L9S 1Y8 5.62km -
Canadian Tire
24270 Woodbine Avenue, Keswick, ON L4P 3E9 6.72km -
Canadian Tire
1455 Innisfil Beach Road, Innisfil, ON L9S 4B2 7.64km
-
Lakeview Grocery Store
437 Lake Drive E, Georgina, ON L0E 1S0 5.63km -
Food Basics
199 Simcoe Avenue, Keswick, ON L4P 2H6 5.72km -
M&M Food Market
1070 Innisfil Beach Road, Unit 8, Innisfil, ON L9S 4T9 6.27km
-
Dial a Bottle
Barrie, ON L4N 9A9 16.71km -
Coulsons General Store & Farm Supply
RR 2, Oro Station, ON L0L 2E0 20.39km -
LCBO
534 Bayfield Street, Barrie, ON L4M 5A2 22.95km
-
P/J's Home Comfort
203 Church Street, Keswick, ON L4P 1J9 5.48km -
Petro-Canada
2371 25 Sideroad, Innisfil, ON L9S 2G3 6.33km -
Dale's Transmission
24047 Woodbine Avenue, Keswick, ON L4P 3E9 7.46km
-
The Gem Theatre
11 Church Street, Georgina, ON L4P 3E9 5.44km -
The G E M Theatre
11 Church Street, Keswick, ON L4P 3E9 5.51km -
Galaxy Cinemas
72 Commerce Park Drive, Barrie, ON L4N 8W8 16.66km
-
Innisfil Public Library
967 Innisfil Beach Road, Innisfil, ON L9S 1V3 5.9km -
Barrie Public Library - Painswick Branch
48 Dean Avenue, Barrie, ON L4N 0C2 14.94km -
Newmarket Public Library
438 Park Aveniue, Newmarket, ON L3Y 1W1 26.63km
-
Royal Victoria Hospital
201 Georgian Drive, Barrie, ON L4M 6M2 19.76km -
Southlake Regional Health Centre
596 Davis Drive, Newmarket, ON L3Y 2P9 25.89km -
404 Veterinary Referral and Emergency Hospital
510 Harry Walker Parkway S, Newmarket, ON L3Y 0B3 27.39km
-
Elmwood Park, Lake Simcoe
Georgina ON 3.71km -
Willow Beach Park
Lake Dr N, Georgina ON 5.06km -
Innisfil Beach Park
676 Innisfil Beach Rd, Innisfil ON 5.21km
-
CIBC
24 the Queensway S, Keswick ON L4P 1Y9 5.61km -
TD Bank Financial Group
945 Innisfil Beach Rd, Innisfil ON L9S 1V3 5.83km -
Pace Credit Union
1040 Innisfil Beach Rd, Innisfil ON L9S 2M5 6.19km
- 3 bath
- 5 bed
85 Lake Drive East, Georgina, Ontario • L4P 3E9 • Historic Lakeshore Communities











