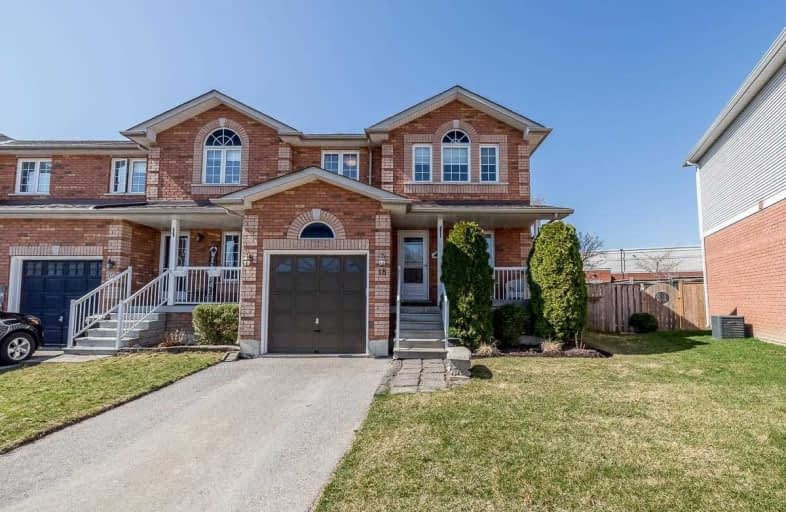Sold on Apr 21, 2021
Note: Property is not currently for sale or for rent.

-
Type: Att/Row/Twnhouse
-
Style: 2-Storey
-
Size: 1500 sqft
-
Lot Size: 21.72 x 108.14 Feet
-
Age: 16-30 years
-
Taxes: $3,613 per year
-
Days on Site: 12 Days
-
Added: Apr 09, 2021 (1 week on market)
-
Updated:
-
Last Checked: 3 months ago
-
MLS®#: N5187190
-
Listed By: Coldwell banker the real estate centre, brokerage
Beautiful End-Unit 3-Bedroom Townhome On A Large Pie Shape Lot With No Rear Neighbours! This Home Features A Fabulous Open Concept Floor Plan With Spacious Living Room Area Overlooking The Large Eat-In Kitchen With A Walk Out To The Expansive Deck That Features South Western Exposure For Great Afternoons Outdoors! Roof Shingles Replaced 2015, Finished Basement With Pot Lights. Great Family Home With Large Yard!
Extras
Built 2004. Large Pie Shape Lot, With Room For Kids To Play! Not A Shared Driveway. Include: Existing Fridge, Stove, Dishwasher, Washer/Dryer, Light Fixtures, Window Coverings, Garage Door Opener. Hwt(R). Excl: Chest Freezer
Property Details
Facts for 18 Wrendale Crescent, Georgina
Status
Days on Market: 12
Last Status: Sold
Sold Date: Apr 21, 2021
Closed Date: Jul 07, 2021
Expiry Date: Jul 09, 2021
Sold Price: $741,000
Unavailable Date: Apr 21, 2021
Input Date: Apr 09, 2021
Property
Status: Sale
Property Type: Att/Row/Twnhouse
Style: 2-Storey
Size (sq ft): 1500
Age: 16-30
Area: Georgina
Community: Keswick South
Availability Date: Mid-Late July
Inside
Bedrooms: 3
Bathrooms: 3
Kitchens: 1
Rooms: 7
Den/Family Room: No
Air Conditioning: Central Air
Fireplace: No
Laundry Level: Lower
Washrooms: 3
Utilities
Electricity: Yes
Gas: Yes
Cable: Available
Telephone: Available
Building
Basement: Finished
Basement 2: Full
Heat Type: Forced Air
Heat Source: Gas
Exterior: Brick
Water Supply: Municipal
Special Designation: Unknown
Parking
Driveway: Private
Garage Spaces: 1
Garage Type: Built-In
Covered Parking Spaces: 2
Total Parking Spaces: 3
Fees
Tax Year: 2020
Tax Legal Description: Pt Blk 74 Plan 65M3384, Pts 21 & 22 Pl 65R25651
Taxes: $3,613
Land
Cross Street: Dovedale/Wrendale
Municipality District: Georgina
Fronting On: West
Pool: None
Sewer: Sewers
Lot Depth: 108.14 Feet
Lot Frontage: 21.72 Feet
Lot Irregularities: See Schedule D For Fu
Acres: < .50
Zoning: Residential
Waterfront: None
Additional Media
- Virtual Tour: https://darcytoombs.ca/properties/18-wrendale-cres-georgina/?mls
Rooms
Room details for 18 Wrendale Crescent, Georgina
| Type | Dimensions | Description |
|---|---|---|
| Kitchen Ground | 2.63 x 3.30 | Ceramic Floor, O/Looks Backyard, Open Concept |
| Dining Ground | 3.30 x 3.69 | Ceramic Floor, W/O To Deck, Open Concept |
| Living Ground | 4.06 x 6.29 | Laminate, Open Concept, O/Looks Frontyard |
| Other In Betwn | 2.03 x 2.16 | Broadloom |
| Master 2nd | 4.60 x 3.30 | Broadloom, W/I Closet, 4 Pc Ensuite |
| Br 2nd | 3.04 x 3.05 | Broadloom, Closet, O/Looks Frontyard |
| Br 2nd | 3.95 x 2.92 | Broadloom, Closet, O/Looks Frontyard |
| Rec Bsmt | 6.32 x 3.30 | Broadloom, Window, Pot Lights |
| Utility Bsmt | - | Unfinished |
| XXXXXXXX | XXX XX, XXXX |
XXXX XXX XXXX |
$XXX,XXX |
| XXX XX, XXXX |
XXXXXX XXX XXXX |
$XXX,XXX |
| XXXXXXXX XXXX | XXX XX, XXXX | $741,000 XXX XXXX |
| XXXXXXXX XXXXXX | XXX XX, XXXX | $699,900 XXX XXXX |

Our Lady of the Lake Catholic Elementary School
Elementary: CatholicPrince of Peace Catholic Elementary School
Elementary: CatholicJersey Public School
Elementary: PublicR L Graham Public School
Elementary: PublicFairwood Public School
Elementary: PublicLake Simcoe Public School
Elementary: PublicBradford Campus
Secondary: PublicOur Lady of the Lake Catholic College High School
Secondary: CatholicSutton District High School
Secondary: PublicDr John M Denison Secondary School
Secondary: PublicKeswick High School
Secondary: PublicNantyr Shores Secondary School
Secondary: Public- 4 bath
- 3 bed
- 2000 sqft
36 Paulgrave Avenue, Georgina, Ontario • L4P 0E7 • Keswick South



