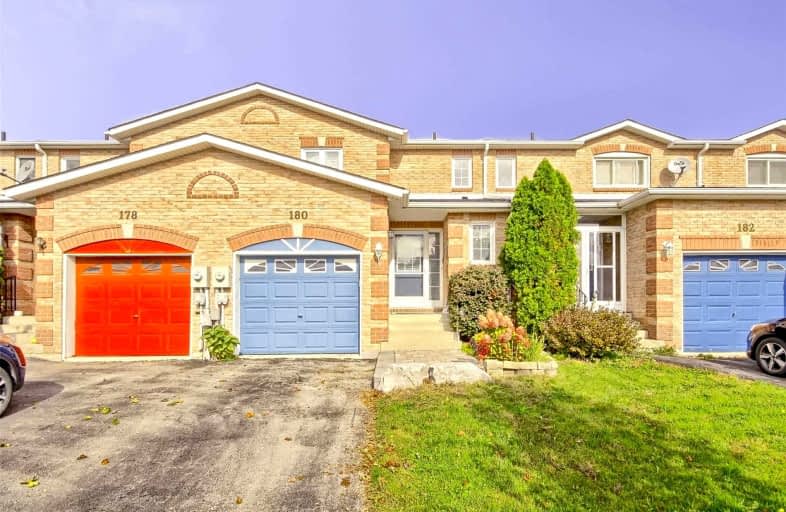Sold on Oct 13, 2022
Note: Property is not currently for sale or for rent.

-
Type: Att/Row/Twnhouse
-
Style: 2-Storey
-
Lot Size: 19.69 x 98.43 Feet
-
Age: No Data
-
Taxes: $3,263 per year
-
Days on Site: 7 Days
-
Added: Oct 06, 2022 (1 week on market)
-
Updated:
-
Last Checked: 3 months ago
-
MLS®#: N5788040
-
Listed By: Re/max realtron realty inc., brokerage
Beautiful Updated 3 Bed Home, Finished Basement & Many Upgrades. W/O To Deck- New Pergola (2022) & An Electric Awning W Remote(2021). Updated Kitchen, Quartz Counters, Undermount Sink, Under Cabinet Lights & Frosted Glass Cupboard Doors (2020-2021). New Laminate 2nd Flr.Lots Of Storage. Flowerbed Perennials, Lilac & Apple Tree. This Home Won't Disappoint. Offers, If Any, Wed Oct 12@3Pm, Register 2Pm & Email. No Preemptive Offers Per Seller. Min 5% Deposit.
Extras
Fridge, Stove, Bi Microwave, Dishwasher, Fridge, Washer & Dryer, Garden Shed, All Elf & Window Coverings. Exclude- Lighted Picture Above Kit Sink & Hardware. Flexible Closing Avail.
Property Details
Facts for 180 Fairwood Drive, Georgina
Status
Days on Market: 7
Last Status: Sold
Sold Date: Oct 13, 2022
Closed Date: Nov 21, 2022
Expiry Date: Feb 15, 2023
Sold Price: $680,000
Unavailable Date: Oct 13, 2022
Input Date: Oct 07, 2022
Prior LSC: Listing with no contract changes
Property
Status: Sale
Property Type: Att/Row/Twnhouse
Style: 2-Storey
Area: Georgina
Community: Keswick North
Availability Date: 30 60
Inside
Bedrooms: 3
Bathrooms: 2
Kitchens: 1
Rooms: 7
Den/Family Room: No
Air Conditioning: Central Air
Fireplace: No
Washrooms: 2
Utilities
Electricity: Yes
Gas: Yes
Cable: Yes
Telephone: Yes
Building
Basement: Finished
Heat Type: Forced Air
Heat Source: Gas
Exterior: Brick
Green Verification Status: N
Water Supply: Municipal
Special Designation: Unknown
Other Structures: Garden Shed
Parking
Driveway: Private
Garage Spaces: 1
Garage Type: Attached
Covered Parking Spaces: 2
Total Parking Spaces: 3
Fees
Tax Year: 2022
Tax Legal Description: Pt Blk48 Pl 65M3332 Pt 4 65R22627 Town Of Georgina
Taxes: $3,263
Land
Cross Street: Woodbine And Biscayn
Municipality District: Georgina
Fronting On: North
Parcel Number: 034761124
Pool: None
Sewer: Sewers
Lot Depth: 98.43 Feet
Lot Frontage: 19.69 Feet
Acres: < .50
Waterfront: None
Additional Media
- Virtual Tour: https://tours.panapix.com/idx/147943
Rooms
Room details for 180 Fairwood Drive, Georgina
| Type | Dimensions | Description |
|---|---|---|
| Kitchen Main | 2.51 x 3.15 | Quartz Counter, B/I Dishwasher, Ceramic Back Splash |
| Breakfast Main | 2.53 x 3.25 | W/O To Deck |
| Living Main | 3.07 x 6.74 | Combined W/Dining |
| Dining Main | - | Combined W/Living |
| Br 2nd | 4.00 x 4.00 | Ceiling Fan, Double Closet |
| 2nd Br 2nd | 4.00 x 3.00 | Double Closet |
| 3rd Br 2nd | 2.70 x 3.40 | Double Closet |
| Rec Bsmt | 5.55 x 11.19 | Broadloom |
| XXXXXXXX | XXX XX, XXXX |
XXXX XXX XXXX |
$XXX,XXX |
| XXX XX, XXXX |
XXXXXX XXX XXXX |
$XXX,XXX | |
| XXXXXXXX | XXX XX, XXXX |
XXXX XXX XXXX |
$XXX,XXX |
| XXX XX, XXXX |
XXXXXX XXX XXXX |
$XXX,XXX |
| XXXXXXXX XXXX | XXX XX, XXXX | $680,000 XXX XXXX |
| XXXXXXXX XXXXXX | XXX XX, XXXX | $674,900 XXX XXXX |
| XXXXXXXX XXXX | XXX XX, XXXX | $465,000 XXX XXXX |
| XXXXXXXX XXXXXX | XXX XX, XXXX | $449,900 XXX XXXX |

Our Lady of the Lake Catholic Elementary School
Elementary: CatholicPrince of Peace Catholic Elementary School
Elementary: CatholicJersey Public School
Elementary: PublicW J Watson Public School
Elementary: PublicR L Graham Public School
Elementary: PublicFairwood Public School
Elementary: PublicBradford Campus
Secondary: PublicOur Lady of the Lake Catholic College High School
Secondary: CatholicSutton District High School
Secondary: PublicDr John M Denison Secondary School
Secondary: PublicKeswick High School
Secondary: PublicNantyr Shores Secondary School
Secondary: Public

