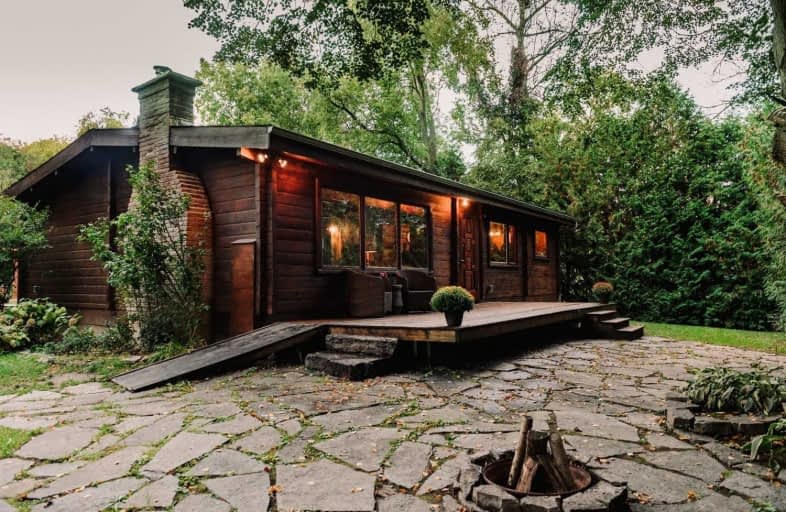
Video Tour

Holy Family Catholic School
Elementary: Catholic
14.71 km
Thorah Central Public School
Elementary: Public
15.87 km
Beaverton Public School
Elementary: Public
14.99 km
Sunderland Public School
Elementary: Public
12.54 km
Morning Glory Public School
Elementary: Public
3.37 km
McCaskill's Mills Public School
Elementary: Public
10.50 km
Our Lady of the Lake Catholic College High School
Secondary: Catholic
22.33 km
Brock High School
Secondary: Public
12.24 km
Sutton District High School
Secondary: Public
12.12 km
Keswick High School
Secondary: Public
21.71 km
Port Perry High School
Secondary: Public
30.49 km
Uxbridge Secondary School
Secondary: Public
22.99 km




