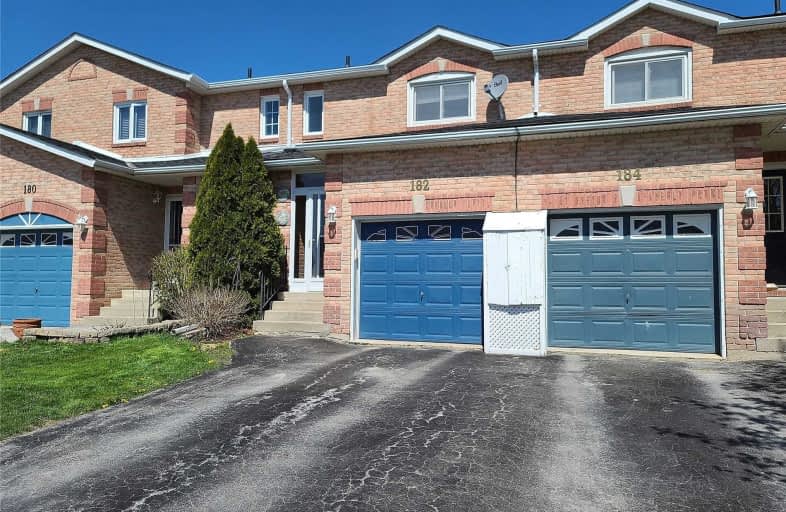Sold on May 07, 2021
Note: Property is not currently for sale or for rent.

-
Type: Att/Row/Twnhouse
-
Style: 2-Storey
-
Lot Size: 19.69 x 98.43 Feet
-
Age: No Data
-
Taxes: $3,146 per year
-
Days on Site: 10 Days
-
Added: Apr 27, 2021 (1 week on market)
-
Updated:
-
Last Checked: 3 months ago
-
MLS®#: N5210028
-
Listed By: Century 21 leading edge realty inc., brokerage
Bright & Spacious 3 Bedroom Freehold Townhome W/ Fully Fenced Yard And Finished Basement! Located In A Highly Sought-After Family-Friendly Neighbourhood! Right Across Fairwood Public School! Walking Distance To Shopping (Walmart Plaza), Restaurants, Schools, Parks And Lots More! Doesn't Get Any More Central Than This! Just Minutes To All Town Amenities - Library, Skate Park, Indoor Ice Rink And Highway 404!
Extras
Meticulously Maintained Throughout! Ideal Location For Young Families! Includes All Existing Light Fixtures, Window Coverings And Appliances - Fridge, Stove, Dishwasher, Rangehood Fan, Washer And Dryer; Flexible Closing!
Property Details
Facts for 182 Fairwood Drive, Georgina
Status
Days on Market: 10
Last Status: Sold
Sold Date: May 07, 2021
Closed Date: Jun 14, 2021
Expiry Date: Jul 31, 2021
Sold Price: $620,000
Unavailable Date: May 07, 2021
Input Date: Apr 27, 2021
Prior LSC: Listing with no contract changes
Property
Status: Sale
Property Type: Att/Row/Twnhouse
Style: 2-Storey
Area: Georgina
Community: Keswick South
Availability Date: Flexible
Inside
Bedrooms: 3
Bathrooms: 2
Kitchens: 1
Rooms: 8
Den/Family Room: No
Air Conditioning: Central Air
Fireplace: No
Laundry Level: Lower
Washrooms: 2
Utilities
Electricity: Yes
Gas: Yes
Cable: Yes
Telephone: Yes
Building
Basement: Finished
Heat Type: Forced Air
Heat Source: Gas
Exterior: Brick
Water Supply: Municipal
Special Designation: Unknown
Parking
Driveway: Private
Garage Spaces: 1
Garage Type: Attached
Covered Parking Spaces: 2
Total Parking Spaces: 3
Fees
Tax Year: 2020
Tax Legal Description: Plan 65M3332 Pt Blk 48 Rs65R22627 Part 5*
Taxes: $3,146
Highlights
Feature: Fenced Yard
Feature: Park
Feature: Public Transit
Feature: School
Land
Cross Street: Woodbine Ave/Dovedal
Municipality District: Georgina
Fronting On: North
Pool: None
Sewer: Sewers
Lot Depth: 98.43 Feet
Lot Frontage: 19.69 Feet
Rooms
Room details for 182 Fairwood Drive, Georgina
| Type | Dimensions | Description |
|---|---|---|
| Living Main | 5.51 x 5.78 | Combined W/Dining, Large Window, O/Looks Backyard |
| Dining Main | 5.51 x 5.78 | Combined W/Living, W/O To Yard, Sliding Doors |
| Kitchen Main | 2.82 x 2.78 | Open Concept, B/I Appliances, Backsplash |
| Master 2nd | 3.42 x 4.05 | Window, Double Closet |
| 2nd Br 2nd | 2.98 x 3.20 | Window, Closet |
| 3rd Br 2nd | 3.26 x 2.67 | Window, Closet |
| Rec Lower | 5.59 x 5.59 | L-Shaped Room, Window, Open Concept |
| XXXXXXXX | XXX XX, XXXX |
XXXX XXX XXXX |
$XXX,XXX |
| XXX XX, XXXX |
XXXXXX XXX XXXX |
$XXX,XXX |
| XXXXXXXX XXXX | XXX XX, XXXX | $620,000 XXX XXXX |
| XXXXXXXX XXXXXX | XXX XX, XXXX | $599,000 XXX XXXX |

Our Lady of the Lake Catholic Elementary School
Elementary: CatholicPrince of Peace Catholic Elementary School
Elementary: CatholicJersey Public School
Elementary: PublicW J Watson Public School
Elementary: PublicR L Graham Public School
Elementary: PublicFairwood Public School
Elementary: PublicBradford Campus
Secondary: PublicOur Lady of the Lake Catholic College High School
Secondary: CatholicSutton District High School
Secondary: PublicDr John M Denison Secondary School
Secondary: PublicKeswick High School
Secondary: PublicNantyr Shores Secondary School
Secondary: Public

