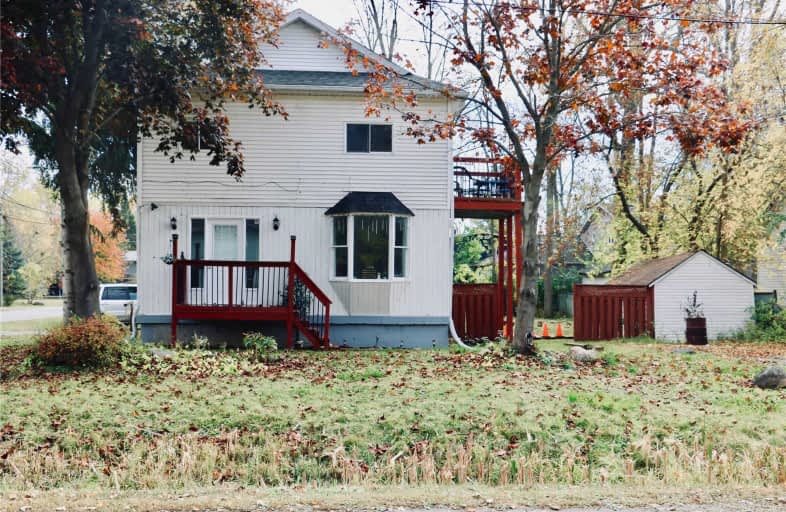Inactive on Dec 31, 2019
Note: Property is not currently for sale or for rent.

-
Type: Detached
-
Style: 2-Storey
-
Lease Term: 1 Year
-
Possession: Asap
-
All Inclusive: N
-
Lot Size: 0 x 0
-
Age: No Data
-
Days on Site: 77 Days
-
Added: Jan 01, 2020 (2 months on market)
-
Updated:
-
Last Checked: 3 months ago
-
MLS®#: N4607974
-
Listed By: Century 21 heritage group ltd., brokerage
Spacious Two-Storey House, 4 Generous Sized Bedroom, Two Bathroom, On 75' X 150' Lot Just Steps Away From Gorgeous Park With Views Of Lake Simcoe. Easy Care Flooring Throughout, Bonus Room That Could Be Used As An Office Or Extra Bedroom, Large Bright Eat In Kitchen, Spacious Living Room With Electric Fireplace Surrounded By Brick Accent Wall That Gives A Rustic Feel. Located Close To Schools, Shopping, Restaurants, All Amenities And Highway 404!
Extras
Fridge, Stove, Dishwasher, Washer & Dryer, All Electric Light Fixtures, All Window Coverings, Rental Hot Water Tank.Landlord Willing To Lease Fully Furnished For $2500/Month.
Property Details
Facts for 184 Ashdale Road, Georgina
Status
Days on Market: 77
Last Status: Expired
Sold Date: Jun 22, 2025
Closed Date: Nov 30, -0001
Expiry Date: Dec 31, 2019
Unavailable Date: Dec 31, 2019
Input Date: Oct 15, 2019
Prior LSC: Listing with no contract changes
Property
Status: Lease
Property Type: Detached
Style: 2-Storey
Area: Georgina
Community: Keswick North
Availability Date: Asap
Inside
Bedrooms: 4
Bedrooms Plus: 1
Bathrooms: 2
Kitchens: 1
Rooms: 7
Den/Family Room: Yes
Air Conditioning: Central Air
Fireplace: Yes
Laundry: Ensuite
Washrooms: 2
Utilities
Utilities Included: N
Building
Basement: Finished
Heat Type: Heat Pump
Heat Source: Gas
Exterior: Vinyl Siding
Private Entrance: Y
Water Supply: Municipal
Special Designation: Unknown
Parking
Driveway: Private
Parking Included: No
Garage Spaces: 6
Garage Type: Other
Covered Parking Spaces: 6
Total Parking Spaces: 6
Fees
Cable Included: No
Central A/C Included: No
Common Elements Included: No
Heating Included: No
Hydro Included: No
Water Included: No
Highlights
Feature: Beach
Feature: Lake Access
Feature: Park
Feature: Public Transit
Feature: School
Feature: Wooded/Treed
Land
Cross Street: The Queensway S & Wo
Municipality District: Georgina
Fronting On: West
Parcel Number: 197000014
Pool: None
Sewer: Sewers
Payment Frequency: Monthly
Rooms
Room details for 184 Ashdale Road, Georgina
| Type | Dimensions | Description |
|---|---|---|
| Living Main | 3.48 x 5.12 | Laminate, Fireplace |
| Kitchen Main | 3.39 x 6.10 | Laminate, Window |
| Laundry Main | 1.95 x 2.13 | Laminate, Window |
| Master 2nd | 3.60 x 3.98 | Laminate, Closet |
| 2nd Br 2nd | 2.96 x 3.56 | Laminate, Closet |
| 3rd Br 2nd | 2.32 x 2.95 | Laminate, Window |
| 4th Br 2nd | 3.34 x 4.66 | Laminate, Closet |
| XXXXXXXX | XXX XX, XXXX |
XXXXXXXX XXX XXXX |
|
| XXX XX, XXXX |
XXXXXX XXX XXXX |
$X,XXX | |
| XXXXXXXX | XXX XX, XXXX |
XXXX XXX XXXX |
$XXX,XXX |
| XXX XX, XXXX |
XXXXXX XXX XXXX |
$XXX,XXX |
| XXXXXXXX XXXXXXXX | XXX XX, XXXX | XXX XXXX |
| XXXXXXXX XXXXXX | XXX XX, XXXX | $2,300 XXX XXXX |
| XXXXXXXX XXXX | XXX XX, XXXX | $725,000 XXX XXXX |
| XXXXXXXX XXXXXX | XXX XX, XXXX | $599,900 XXX XXXX |

Our Lady of the Lake Catholic Elementary School
Elementary: CatholicJersey Public School
Elementary: PublicKeswick Public School
Elementary: PublicLakeside Public School
Elementary: PublicW J Watson Public School
Elementary: PublicR L Graham Public School
Elementary: PublicBradford Campus
Secondary: PublicOur Lady of the Lake Catholic College High School
Secondary: CatholicSutton District High School
Secondary: PublicDr John M Denison Secondary School
Secondary: PublicKeswick High School
Secondary: PublicNantyr Shores Secondary School
Secondary: Public

