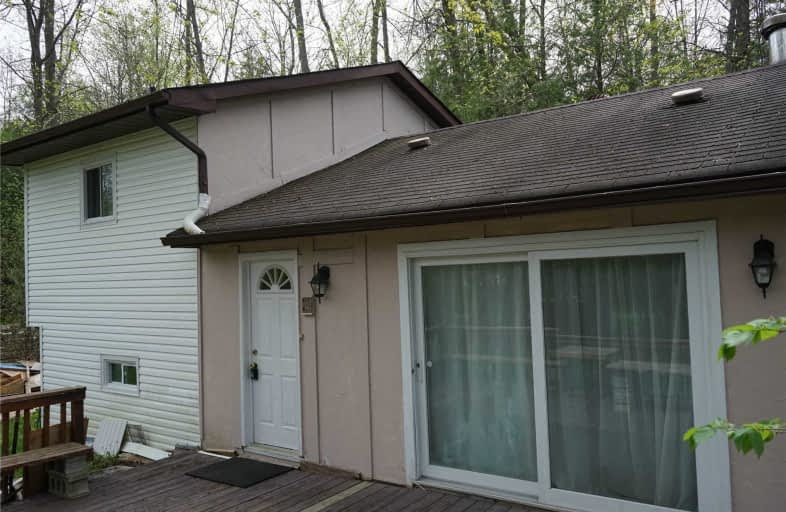Leased on May 25, 2020
Note: Property is not currently for sale or for rent.

-
Type: Detached
-
Style: Sidesplit 3
-
Size: 1100 sqft
-
Lease Term: 1 Year
-
Possession: No Data
-
All Inclusive: N
-
Lot Size: 100 x 180 Feet
-
Age: No Data
-
Days on Site: 12 Days
-
Added: May 13, 2020 (1 week on market)
-
Updated:
-
Last Checked: 3 months ago
-
MLS®#: N4760124
-
Listed By: Homelife landmark realty inc., brokerage
Fabulous Location! Adjoining Forest Trail. Very Close To Public Beach And Parks.Transit At Front Door! 10 Minutes Driving To 404 .Near To Golf Centre, Sailing And Skiing Resort, Bright & Spacious Living Room And Big Laundry Space ,Newly Renovated Kitchen. Brand New Marble Counter,Cupboard And S/S Fridge, Dishwasher And Stove .Lots Of Parking.
Extras
Fridge, Stove, Dishwasher, Washer & Dryer. Elfs And Window Coverings
Property Details
Facts for 1895 Metro Road North, Georgina
Status
Days on Market: 12
Last Status: Leased
Sold Date: May 25, 2020
Closed Date: Jul 01, 2020
Expiry Date: Aug 31, 2020
Sold Price: $1,600
Unavailable Date: May 25, 2020
Input Date: May 13, 2020
Prior LSC: Listing with no contract changes
Property
Status: Lease
Property Type: Detached
Style: Sidesplit 3
Size (sq ft): 1100
Area: Georgina
Community: Sutton & Jackson's Point
Inside
Bedrooms: 3
Bathrooms: 1
Kitchens: 1
Rooms: 8
Den/Family Room: No
Air Conditioning: None
Fireplace: No
Laundry: Ensuite
Washrooms: 1
Utilities
Utilities Included: N
Building
Basement: Crawl Space
Heat Type: Baseboard
Heat Source: Electric
Exterior: Stucco/Plaster
Exterior: Vinyl Siding
Private Entrance: Y
Water Supply: Municipal
Special Designation: Unknown
Parking
Driveway: Private
Parking Included: Yes
Garage Type: Detached
Covered Parking Spaces: 10
Total Parking Spaces: 10
Fees
Cable Included: No
Central A/C Included: No
Common Elements Included: No
Heating Included: No
Hydro Included: No
Water Included: No
Highlights
Feature: Beach
Feature: Golf
Feature: Lake/Pond
Feature: Park
Feature: Public Transit
Feature: School
Land
Cross Street: Metro/ Dalton
Municipality District: Georgina
Fronting On: South
Pool: None
Sewer: Sewers
Lot Depth: 180 Feet
Lot Frontage: 100 Feet
Rooms
Room details for 1895 Metro Road North, Georgina
| Type | Dimensions | Description |
|---|---|---|
| Living Main | 4.57 x 4.15 | Combined W/Dining, Broadloom, W/O To Deck |
| Dining Main | 2.44 x 2.49 | Combined W/Living, Broadloom, Open Concept |
| Foyer Main | 1.60 x 2.10 | Tile Floor, W/O To Deck |
| Kitchen Main | 3.35 x 2.49 | Backsplash, Vinyl Floor, Stainless Steel Appl |
| Master Upper | 3.61 x 4.04 | Broadloom, Picture Window |
| 2nd Br Upper | 2.40 x 3.38 | Broadloom, Picture Window |
| 3rd Br Lower | 3.17 x 3.68 | Broadloom, Above Grade Window |
| Laundry Lower | 3.61 x 3.56 | Window, Ceramic Sink |
| XXXXXXXX | XXX XX, XXXX |
XXXXXX XXX XXXX |
$X,XXX |
| XXX XX, XXXX |
XXXXXX XXX XXXX |
$X,XXX | |
| XXXXXXXX | XXX XX, XXXX |
XXXXXX XXX XXXX |
$X,XXX |
| XXX XX, XXXX |
XXXXXX XXX XXXX |
$X,XXX | |
| XXXXXXXX | XXX XX, XXXX |
XXXXXXX XXX XXXX |
|
| XXX XX, XXXX |
XXXXXX XXX XXXX |
$XXX,XXX | |
| XXXXXXXX | XXX XX, XXXX |
XXXX XXX XXXX |
$XXX,XXX |
| XXX XX, XXXX |
XXXXXX XXX XXXX |
$XXX,XXX | |
| XXXXXXXX | XXX XX, XXXX |
XXXXXXXX XXX XXXX |
|
| XXX XX, XXXX |
XXXXXX XXX XXXX |
$XXX,XXX |
| XXXXXXXX XXXXXX | XXX XX, XXXX | $1,600 XXX XXXX |
| XXXXXXXX XXXXXX | XXX XX, XXXX | $1,600 XXX XXXX |
| XXXXXXXX XXXXXX | XXX XX, XXXX | $1,600 XXX XXXX |
| XXXXXXXX XXXXXX | XXX XX, XXXX | $1,600 XXX XXXX |
| XXXXXXXX XXXXXXX | XXX XX, XXXX | XXX XXXX |
| XXXXXXXX XXXXXX | XXX XX, XXXX | $499,990 XXX XXXX |
| XXXXXXXX XXXX | XXX XX, XXXX | $315,000 XXX XXXX |
| XXXXXXXX XXXXXX | XXX XX, XXXX | $339,900 XXX XXXX |
| XXXXXXXX XXXXXXXX | XXX XX, XXXX | XXX XXXX |
| XXXXXXXX XXXXXX | XXX XX, XXXX | $339,900 XXX XXXX |

St Bernadette's Catholic Elementary School
Elementary: CatholicDeer Park Public School
Elementary: PublicBlack River Public School
Elementary: PublicSutton Public School
Elementary: PublicKeswick Public School
Elementary: PublicW J Watson Public School
Elementary: PublicOur Lady of the Lake Catholic College High School
Secondary: CatholicSutton District High School
Secondary: PublicKeswick High School
Secondary: PublicSt Peter's Secondary School
Secondary: CatholicNantyr Shores Secondary School
Secondary: PublicHuron Heights Secondary School
Secondary: Public

